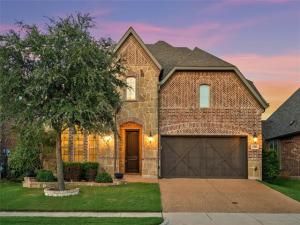Location
Welcome to this stunning 4-bedroom, 4-bathroom Lennar home where thoughtful design meets modern luxury. Beyond the impressive entrance, discover a private study with French doors perfect for today’s work-from-home lifestyle, while the formal dining room crowned by a beautiful chandelier sets the stage for memorable gatherings.
The heart of this home shines in its open-concept living space where the bright inviting kitchen features pristine white custom cabinetry and a grand island! The comprehensive stainless steel appliance package includes a 5-burner gas cooktop, double ovens, dishwasher, and refrigerator. The adjoining living room centers around a beautiful cast stone fireplace, with views flowing to your private backyard living!
The primary suite offers a peaceful retreat with plantation shutters filtering natural light across generous space. The luxurious en-suite pampers with two vanities, a relaxing soaking tub, walk-in glass shower, and spacious walk-in closet.
Entertainment options abound with an open game room and a dedicated media room complete with custom lighting for the ultimate viewing experience. Three additional bedrooms and bathrooms provide comfort and privacy for all!
Outdoor living extends your entertainment space with a covered patio perfect for year-round enjoyment. This meticulously maintained home in the sought-after Highlands at Trophy Club community offers the perfect blend of elegance, functionality, and lifestyle. Your dream home awaits!
The heart of this home shines in its open-concept living space where the bright inviting kitchen features pristine white custom cabinetry and a grand island! The comprehensive stainless steel appliance package includes a 5-burner gas cooktop, double ovens, dishwasher, and refrigerator. The adjoining living room centers around a beautiful cast stone fireplace, with views flowing to your private backyard living!
The primary suite offers a peaceful retreat with plantation shutters filtering natural light across generous space. The luxurious en-suite pampers with two vanities, a relaxing soaking tub, walk-in glass shower, and spacious walk-in closet.
Entertainment options abound with an open game room and a dedicated media room complete with custom lighting for the ultimate viewing experience. Three additional bedrooms and bathrooms provide comfort and privacy for all!
Outdoor living extends your entertainment space with a covered patio perfect for year-round enjoyment. This meticulously maintained home in the sought-after Highlands at Trophy Club community offers the perfect blend of elegance, functionality, and lifestyle. Your dream home awaits!
Property Details
Price:
$725,000
MLS #:
21065179
Status:
Active
Beds:
4
Baths:
3.1
Type:
Single Family
Subtype:
Single Family Residence
Subdivision:
The Highlands At Trophy Club N
Listed Date:
Oct 14, 2025
Finished Sq Ft:
3,212
Lot Size:
5,619 sqft / 0.13 acres (approx)
Year Built:
2015
Schools
School District:
Northwest ISD
Elementary School:
Beck
Middle School:
Medlin
High School:
Byron Nelson
Interior
Bathrooms Full
3
Bathrooms Half
1
Cooling
Ceiling Fan(s), Central Air, Electric
Fireplace Features
Gas, Living Room
Fireplaces Total
1
Flooring
Carpet, Ceramic Tile, Wood
Heating
Central, Natural Gas
Interior Features
Built-in Features, Cable TV Available, Decorative Lighting, Double Vanity, Eat-in Kitchen, Flat Screen Wiring, Granite Counters, High Speed Internet Available, Kitchen Island, Pantry, Walk- In Closet(s)
Number Of Living Areas
2
Exterior
Exterior Features
Rain Gutters
Fencing
Wood
Garage Spaces
2
Lot Size Area
0.1290
Financial

See this Listing
Aaron a full-service broker serving the Northern DFW Metroplex. Aaron has two decades of experience in the real estate industry working with buyers, sellers and renters.
More About AaronMortgage Calculator
Similar Listings Nearby
Community
- Address2850 Sherwood Drive Trophy Club TX
- SubdivisionThe Highlands At Trophy Club N
- CityTrophy Club
- CountyDenton
- Zip Code76262
Subdivisions in Trophy Club
- Beldonia at the Trophy
- Canterbury Hills Ph 3
- Eagles Ridge Ph I
- Eagles Ridge Ph II
- Falcon Estates
- Hogans Glen- The Enclave
- Lake Forest Village Ph 2
- Lake Forest Village Ph 3
- Lakes Of Trophy Club Ph 1
- Lakes Of Trophy Club Ph 2
- Lakeside At Trophy Club
- The Estates Of Hogans Glen Ph
- The Falcon Estates at Trophy Club
- The Highlands At Trophy Club N
- The Summit Trophy Club
- The Villas at Trophy Club
- The Villas Of Hogans Glen
- Trophy Club
- Trophy Club # 1
- Trophy Club # 2
- Trophy Club # 3
- Trophy Club # 4
- Trophy Club # 5
- Trophy Club # 6
- Trophy Club # 8
- Trophy Club # 9
- Trophy Club #10
- Trophy Club #11
- Trophy Club #12
- Trophy Club #13
- Trophy Club #6
- Trophy Club Commons, A Condomi
- TROPHY CLUB OAK HILL
- Trophy Club Town Cen
- Trophy Club Village West
- Trophy Club Village West Sec A
- Trophy Club Village West Sec B
- Trophy Wood Bus Center
- Villas At Trophy Club The
- Waters Edge At Hogans Glen Ph
- Waters Edge At Hogans Glen Pha
Market Summary
Current real estate data for Single Family in Trophy Club as of Nov 16, 2025
53
Single Family Listed
77
Avg DOM
265
Avg $ / SqFt
$902,013
Avg List Price
Property Summary
- Located in the The Highlands At Trophy Club N subdivision, 2850 Sherwood Drive Trophy Club TX is a Single Family for sale in Trophy Club, TX, 76262. It is listed for $725,000 and features 4 beds, 3 baths, and has approximately 3,212 square feet of living space, and was originally constructed in 2015. The current price per square foot is $226. The average price per square foot for Single Family listings in Trophy Club is $265. The average listing price for Single Family in Trophy Club is $902,013. To schedule a showing of MLS#21065179 at 2850 Sherwood Drive in Trophy Club, TX, contact your Aaron Layman Properties agent at 940-209-2100.

2850 Sherwood Drive
Trophy Club, TX





