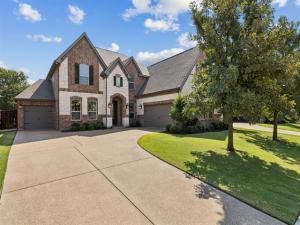Location
Welcome to this beautifully maintained home built by Lennar Homes in 2016, offering 4 spacious bedrooms, 3 full bathrooms, and 1 half bathroom. Thoughtfully designed with functionality and comfort in mind, this two-story home provides multiple living and entertaining spaces including a media room, game or loft room, dining room, and a dedicated office with elegant French doors. Neutral paint tones throughout the home provide a versatile backdrop ready for any style. The roof was replaced in 2024, carpet was replaced throughout the home in 2025 and the kitchen microwave, gas cooktop, and convection oven were all replaced in September of 2025 giving this home a move-in ready feel. Step outside to enjoy the pool, built less than six years ago, or access the trails directly through the private backyard gate' the current homeowners created a refreshing backyard retreat ideal for gatherings or relaxation. Media room chairs, screen and equipment can stay with the home. A 3-car garage ensures plenty of room for vehicles, storage, or hobbies. Located on a cul-de-sac street near the town dog park, this home combines privacy with easy access to neighborhood conveniences. The Town of Trophy Club offers an abundance of amenities, including a community pool, multiple parks, playgrounds, tennis and pickleball courts, walking trails, ball fields, and golf cart–friendly streets. Access to Lake Grapevine is minutes away, no boat access but you can enjoy getting out there with your paddle board! This property blends versatile living spaces and is in a prime location within Trophy Club’s vibrant and active town.
Property Details
Price:
$920,000
MLS #:
21064771
Status:
Pending
Beds:
4
Baths:
3.1
Type:
Single Family
Subtype:
Single Family Residence
Subdivision:
The Highlands At Trophy Club N
Listed Date:
Sep 26, 2025
Finished Sq Ft:
3,457
Lot Size:
8,407 sqft / 0.19 acres (approx)
Year Built:
2016
Schools
School District:
Northwest ISD
Elementary School:
Beck
Middle School:
Medlin
High School:
Byron Nelson
Interior
Bathrooms Full
3
Bathrooms Half
1
Cooling
Ceiling Fan(s), Central Air
Fireplace Features
Living Room
Fireplaces Total
1
Flooring
Carpet, Ceramic Tile
Heating
Central, Fireplace(s), Natural Gas
Interior Features
Cable TV Available, Decorative Lighting, Double Vanity, Eat-in Kitchen, Kitchen Island, Loft, Open Floorplan, Pantry, Vaulted Ceiling(s), Walk- In Closet(s), Wired for Data
Number Of Living Areas
2
Exterior
Community Features
Community Pool, Curbs, Jogging Path/Bike Path, Park, Pickle Ball Court, Playground, Sidewalks, Tennis Court(s), Other
Construction Materials
Brick, Rock/Stone
Exterior Features
Covered Patio/Porch, Lighting
Fencing
Back Yard, Wood, Wrought Iron
Garage Length
22
Garage Spaces
3
Garage Width
21
Lot Size Area
0.1930
Pool Features
In Ground
Financial

See this Listing
Aaron a full-service broker serving the Northern DFW Metroplex. Aaron has two decades of experience in the real estate industry working with buyers, sellers and renters.
More About AaronMortgage Calculator
Similar Listings Nearby
Community
- Address2858 Milsons Point Drive Trophy Club TX
- SubdivisionThe Highlands At Trophy Club N
- CityTrophy Club
- CountyDenton
- Zip Code76262
Subdivisions in Trophy Club
- Beldonia at the Trophy
- Canterbury Hills Ph 3
- Eagles Ridge Ph I
- Eagles Ridge Ph II
- Falcon Estates
- Hogans Glen- The Enclave
- Lake Forest Village Ph 2
- Lake Forest Village Ph 3
- Lakes Of Trophy Club Ph 1
- Lakes Of Trophy Club Ph 2
- Lakeside At Trophy Club
- The Estates Of Hogans Glen Ph
- The Falcon Estates at Trophy Club
- The Highlands At Trophy Club N
- The Summit Trophy Club
- The Villas at Trophy Club
- The Villas Of Hogans Glen
- Trophy Club
- Trophy Club # 1
- Trophy Club # 2
- Trophy Club # 3
- Trophy Club # 4
- Trophy Club # 5
- Trophy Club # 6
- Trophy Club # 8
- Trophy Club # 9
- Trophy Club #10
- Trophy Club #11
- Trophy Club #12
- Trophy Club #13
- Trophy Club #6
- Trophy Club Commons, A Condomi
- TROPHY CLUB OAK HILL
- Trophy Club Town Cen
- Trophy Club Village West
- Trophy Club Village West Sec A
- Trophy Club Village West Sec B
- Trophy Wood Bus Center
- Villas At Trophy Club The
- Waters Edge At Hogans Glen Ph
- Waters Edge At Hogans Glen Pha
Market Summary
Current real estate data for Single Family in Trophy Club as of Nov 16, 2025
53
Single Family Listed
77
Avg DOM
265
Avg $ / SqFt
$902,749
Avg List Price
Property Summary
- Located in the The Highlands At Trophy Club N subdivision, 2858 Milsons Point Drive Trophy Club TX is a Single Family for sale in Trophy Club, TX, 76262. It is listed for $920,000 and features 4 beds, 3 baths, and has approximately 3,457 square feet of living space, and was originally constructed in 2016. The current price per square foot is $266. The average price per square foot for Single Family listings in Trophy Club is $265. The average listing price for Single Family in Trophy Club is $902,749. To schedule a showing of MLS#21064771 at 2858 Milsons Point Drive in Trophy Club, TX, contact your Aaron Layman Properties agent at 940-209-2100.

2858 Milsons Point Drive
Trophy Club, TX





