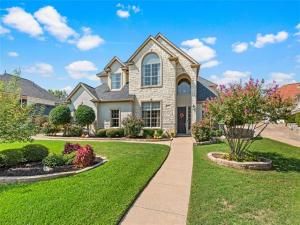Location
Updated golf course property overlooking the 14th fairway of TCCC Whitworth course! Impeccably maintained lawn, landscape lighting and desirable off-white brick & stone exude curb appeal! Light & fresh color palette thru-out with current paint tones, wood floors, lighting, updated carpeting & more. Upon entry, you will love the beautifully furnished yet comfortable formal living & dining rooms. You’ll also appreciate the flexibility of this 5 BR floor plan with primary & guest suites located on the main level. All baths feature updated tub-shower tiles, countertops & flooring. There are 3 additional BRs upstairs (one currently furnished as a study), plus a large J & J bath and an oversized game room with balcony providing sweeping golf views & sunsets! Cohesive updating includes wood floors throughout the main level living areas & kitchen and a perfect transition to updated, high-end carpeting in all bedrooms. Current style ceiling fans & lighting, custom drapes and crown moldings are quality features. The island kitchen overlooks the family room via the granite island-breakfast bar and offers excellent flow into this main living space with stone fireplace. Kitchen features include quality cabinetry all the way to the ceiling with lighted upper cabinets, lovely white backsplash tile, gas range, pot filler and TWO pantries! Beyond the kitchen is charming laundry rm with custom wallpaper, built-in cabinets & a sink. Step outside to the attached outdoor living area featuring full cover with a gas fireplace, mini-fridge, remote control patio screens to fully enclose, and lighting along the ceiling header. There is also a detached cedar pavilion with lighting & firepit where you can enjoy conversation & sunsets after a swim in the heated saltwater pool or a dip in the detached hot tub. This home is also close to TC’s Harmony Park with tennis courts, bocce ball and newly installed pickle ball courts! Easy access to Hwy 114. This one checks every box, so don’t wait!
Property Details
Price:
$975,000
MLS #:
21060307
Status:
Active
Beds:
5
Baths:
3
Type:
Single Family
Subtype:
Single Family Residence
Subdivision:
Trophy Club #13
Listed Date:
Sep 18, 2025
Finished Sq Ft:
3,343
Lot Size:
11,412 sqft / 0.26 acres (approx)
Year Built:
1997
Schools
School District:
Northwest ISD
Elementary School:
Beck
Middle School:
Medlin
High School:
Byron Nelson
Interior
Bathrooms Full
3
Cooling
Ceiling Fan(s), Central Air, Electric, Zoned
Fireplace Features
Decorative, Family Room, Gas Logs, Gas Starter, Outside, Stone
Fireplaces Total
2
Flooring
Carpet, Ceramic Tile, Wood
Heating
Central, Fireplace(s), Natural Gas, Zoned
Interior Features
Built-in Wine Cooler, Cable TV Available, Cathedral Ceiling(s), Chandelier, Decorative Lighting, Flat Screen Wiring, Granite Counters, High Speed Internet Available, Kitchen Island, Open Floorplan, Pantry, Sound System Wiring, Vaulted Ceiling(s), Walk- In Closet(s)
Number Of Living Areas
3
Exterior
Community Features
Community Pool, Curbs, Golf, Greenbelt, Jogging Path/Bike Path, Park
Construction Materials
Brick, Stone Veneer
Exterior Features
Balcony, Covered Deck, Covered Patio/Porch, Fire Pit, Garden(s), Rain Gutters, Outdoor Living Center
Fencing
Wrought Iron
Garage Length
21
Garage Spaces
3
Garage Width
30
Lot Size Area
0.2620
Pool Features
Gunite, Heated, In Ground, Salt Water, Water Feature, Waterfall
Financial

See this Listing
Aaron a full-service broker serving the Northern DFW Metroplex. Aaron has two decades of experience in the real estate industry working with buyers, sellers and renters.
More About AaronMortgage Calculator
Similar Listings Nearby
Community
- Address19 Panorama Trail Trophy Club TX
- SubdivisionTrophy Club #13
- CityTrophy Club
- CountyDenton
- Zip Code76262
Subdivisions in Trophy Club
- Beldonia at the Trophy
- Canterbury Hills Ph 3
- Eagles Ridge Ph I
- Eagles Ridge Ph II
- Falcon Estates
- Hogans Glen- The Enclave
- Lake Forest Village Ph 2
- Lake Forest Village Ph 3
- Lakes Of Trophy Club Ph 1
- Lakes Of Trophy Club Ph 2
- Lakeside At Trophy Club
- The Estates Of Hogans Glen Ph
- The Falcon Estates at Trophy Club
- The Highlands At Trophy Club N
- The Summit Trophy Club
- The Villas at Trophy Club
- The Villas Of Hogans Glen
- Trophy Club
- Trophy Club # 1
- Trophy Club # 2
- Trophy Club # 3
- Trophy Club # 4
- Trophy Club # 5
- Trophy Club # 6
- Trophy Club # 8
- Trophy Club # 9
- Trophy Club #10
- Trophy Club #11
- Trophy Club #12
- Trophy Club #13
- Trophy Club #6
- Trophy Club Commons, A Condomi
- TROPHY CLUB OAK HILL
- Trophy Club Town Cen
- Trophy Club Village West
- Trophy Club Village West Sec A
- Trophy Club Village West Sec B
- Trophy Wood Bus Center
- Villas At Trophy Club The
- Waters Edge At Hogans Glen Ph
- Waters Edge At Hogans Glen Pha
Market Summary
Current real estate data for Single Family in Trophy Club as of Sep 23, 2025
54
Single Family Listed
75
Avg DOM
268
Avg $ / SqFt
$923,026
Avg List Price
Property Summary
- Located in the Trophy Club #13 subdivision, 19 Panorama Trail Trophy Club TX is a Single Family for sale in Trophy Club, TX, 76262. It is listed for $975,000 and features 5 beds, 3 baths, and has approximately 3,343 square feet of living space, and was originally constructed in 1997. The current price per square foot is $292. The average price per square foot for Single Family listings in Trophy Club is $268. The average listing price for Single Family in Trophy Club is $923,026. To schedule a showing of MLS#21060307 at 19 Panorama Trail in Trophy Club, TX, contact your Aaron Layman Properties agent at 940-209-2100.

19 Panorama Trail
Trophy Club, TX





