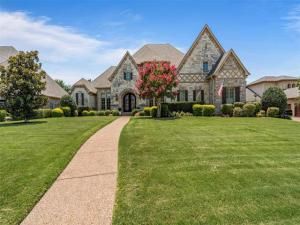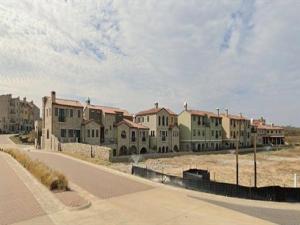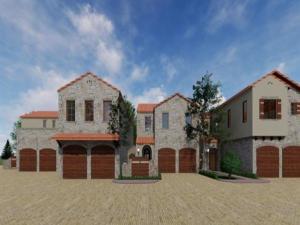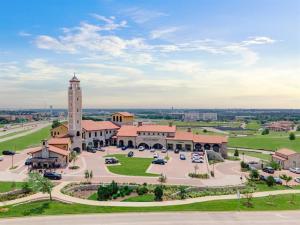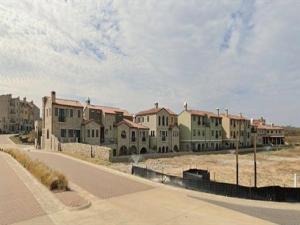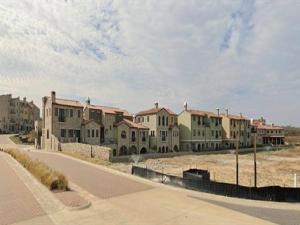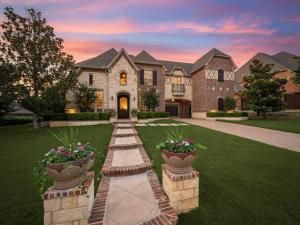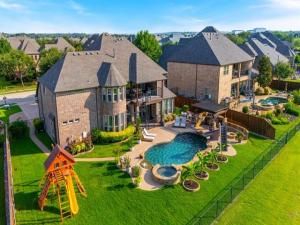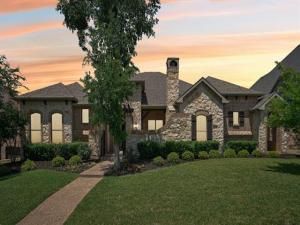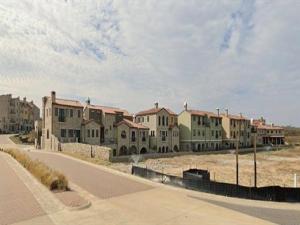Location
Welcome to 10 Katie Lane, a stunning 5-bedroom, 5-bathroom home nestled in the exclusive gated golf community of Hogan’s Glen. Impeccably maintained and thoughtfully designed, this luxurious residence showcases quality craftsmanship and timeless elegance at every turn.
The heart of the home is a gourmet chef’s kitchen featuring a commercial-grade Thermador gas range, expansive prep space, and rich cabinetry—ideal for culinary enthusiasts and entertainers alike. Hand-scraped hardwood floors add warmth and character throughout the main living areas. The open-concept layout is filled with natural light, thanks to soaring ceilings and walls of windows that frame views of the beautifully landscaped backyard.
The main level offers a spacious primary suite with a spa-inspired bath, plus a private guest suite—perfect for multi-generational living or hosting overnight visitors. Step outside to a covered patio complete with a fireplace and built-in outdoor kitchen, creating a seamless flow for year-round indoor-outdoor living. The expansive yard provides ample space to design and build the pool of your dreams.
Set on a manicured lot in one of the area’s most prestigious communities, this home combines elegance, comfort, and security in a serene golf course setting. Experience exceptional living in the heart of Trophy Club.
The heart of the home is a gourmet chef’s kitchen featuring a commercial-grade Thermador gas range, expansive prep space, and rich cabinetry—ideal for culinary enthusiasts and entertainers alike. Hand-scraped hardwood floors add warmth and character throughout the main living areas. The open-concept layout is filled with natural light, thanks to soaring ceilings and walls of windows that frame views of the beautifully landscaped backyard.
The main level offers a spacious primary suite with a spa-inspired bath, plus a private guest suite—perfect for multi-generational living or hosting overnight visitors. Step outside to a covered patio complete with a fireplace and built-in outdoor kitchen, creating a seamless flow for year-round indoor-outdoor living. The expansive yard provides ample space to design and build the pool of your dreams.
Set on a manicured lot in one of the area’s most prestigious communities, this home combines elegance, comfort, and security in a serene golf course setting. Experience exceptional living in the heart of Trophy Club.
Property Details
Price:
$1,370,000
MLS #:
20957377
Status:
Active Under Contract
Beds:
5
Baths:
4.1
Address:
10 Katie Lane
Type:
Single Family
Subtype:
Single Family Residence
Subdivision:
Waters Edge At Hogans Glen Ph
City:
Trophy Club
Listed Date:
Jun 4, 2025
State:
TX
Finished Sq Ft:
4,738
ZIP:
76262
Lot Size:
15,071 sqft / 0.35 acres (approx)
Year Built:
2006
Schools
School District:
Northwest ISD
Elementary School:
Lakeview
Middle School:
Medlin
High School:
Byron Nelson
Interior
Bathrooms Full
4
Bathrooms Half
1
Cooling
Ceiling Fan(s), Central Air, Electric, Zoned
Fireplace Features
Family Room, Gas Logs, Outside, Wood Burning
Fireplaces Total
2
Flooring
Carpet, Ceramic Tile, Hardwood
Heating
Central, Natural Gas, Zoned
Interior Features
Built-in Features, Built-in Wine Cooler, Cable T V Available, Cathedral Ceiling(s), Decorative Lighting, Double Vanity, Granite Counters, High Speed Internet Available, Kitchen Island, Walk- In Closet(s)
Number Of Living Areas
4
Exterior
Community Features
Club House, Community Sprinkler, Greenbelt, Guarded Entrance
Construction Materials
Brick, Rock/ Stone
Exterior Features
Attached Grill, Barbecue, Built-in Barbecue, Covered Patio/ Porch, Gas Grill, Rain Gutters, Lighting
Fencing
Back Yard, Fenced, Metal, Wrought Iron
Garage Height
10
Garage Length
23
Garage Spaces
3
Garage Width
33
Lot Size Area
0.3460
Financial
Green Energy Efficient
H V A C, Insulation

See this Listing
Aaron a full-service broker serving the Northern DFW Metroplex. Aaron has two decades of experience in the real estate industry working with buyers, sellers and renters.
More About AaronMortgage Calculator
Similar Listings Nearby
- 25 Costa Brava
Westlake, TX$1,728,308
0.82 miles away
- 33 Costa Brava
Westlake, TX$1,675,909
0.81 miles away
- 37 Costa Brava
Westlake, TX$1,629,523
0.82 miles away
- 29 Costa Brava
Westlake, TX$1,622,651
0.82 miles away
- 13 Costa Brava
Westlake, TX$1,614,920
0.84 miles away
- 5 Katie Lane
Trophy Club, TX$1,595,000
0.05 miles away
- 456 Marshall Road
Southlake, TX$1,550,000
1.98 miles away
- 2223 Galloway Boulevard
Trophy Club, TX$1,540,000
1.33 miles away
- 3 Rochester Court
Trophy Club, TX$1,449,900
0.21 miles away
- 21 Costa Brava
Westlake, TX$1,412,250
0.83 miles away

10 Katie Lane
Trophy Club, TX
LIGHTBOX-IMAGES




