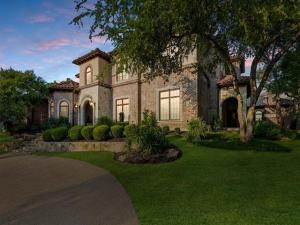Location
Welcome to this breathtaking estate tucked away on a sprawling .43-acre interior corner lot, perfectly situated in the heart of Trophy Club’s exclusive, gated Hogans Glen community. This impressive 5-bedroom, 5.5-bath masterpiece seamlessly blends sophisticated design with modern convenience, offering over 5,000 square feet of refined living space and a rare 4-car garage. Step outside and discover your own private resort: a magazine-worthy pool + spa, a fully equipped outdoor kitchen with a built-in BBQ and 2 built-in refrigerators, and a covered living area with motorized screens and a fireplace — an entertainer’s dream. Inside, the home is equally extraordinary. The chef’s kitchen is a culinary showpiece, featuring a massive island, custom cabinetry, and a full suite of new Viking appliances, including a 6-burner gas cooktop with griddle, double ovens, warming drawer, microwave, dishwasher, and ice maker. The spacious family room boasts exposed wood beams, a statement fireplace, and walls of windows that flood the space with natural light. The spa-inspired primary suite is a retreat unto itself, featuring a serene en-suite bath, a jetted tub with a new pump and controls, and direct patio access. An executive office and a secondary ensuite bedroom are also located downstairs for ultimate functionality. Upstairs, enjoy 3 oversized bedrooms with private baths, a game room, a fully equipped media room, and extensive built-in cabinetry. Major updates include new interior and exterior paint, refinished hardwood floors, high-end carpet, recessed lighting and HVAC vents, attic insulation, circular and side-load driveways, epoxy garage flooring, arched iron front door, shutters and electric window coverings, drainage system and sump pump, sprinkler wiring, HVAC units with scrubbers and UV lights, and a HVAC unit for the garage. Conveniently located just a golf cart ride from Trophy Club Country Club, and minutes from Hwy 114, Southlake, Westlake, and DFW Airport.
Property Details
Price:
$2,200,000
MLS #:
21061631
Status:
Active
Beds:
5
Baths:
5.1
Type:
Single Family
Subtype:
Single Family Residence
Subdivision:
Waters Edge At Hogans Glen Ph
Listed Date:
Sep 18, 2025
Finished Sq Ft:
5,883
Lot Size:
19,079 sqft / 0.44 acres (approx)
Year Built:
2005
Schools
School District:
Northwest ISD
Elementary School:
Lakeview
Middle School:
Medlin
High School:
Byron Nelson
Interior
Bathrooms Full
5
Bathrooms Half
1
Cooling
Ceiling Fan(s), Central Air, Electric
Fireplace Features
Brick, Gas Logs, Living Room, Master Bedroom, Outside, Wood Burning
Fireplaces Total
4
Flooring
Carpet, Hardwood
Heating
Central, Electric, Fireplace(s), Natural Gas
Interior Features
Built-in Features, Built-in Wine Cooler, Cable T V Available, Chandelier, Decorative Lighting, Double Vanity, Dry Bar, Eat-in Kitchen, Flat Screen Wiring, Granite Counters, High Speed Internet Available, Kitchen Island, Multiple Staircases, Open Floorplan, Pantry, Sound System Wiring, Vaulted Ceiling(s), Walk- In Closet(s)
Number Of Living Areas
3
Exterior
Construction Materials
Brick, Rock/ Stone, Stucco
Exterior Features
Built-in Barbecue, Courtyard, Covered Patio/ Porch, Rain Gutters, Lighting, Private Yard
Fencing
Metal
Garage Height
10
Garage Length
25
Garage Spaces
4
Garage Width
45
Lot Size Area
0.4380
Financial

See this Listing
Aaron a full-service broker serving the Northern DFW Metroplex. Aaron has two decades of experience in the real estate industry working with buyers, sellers and renters.
More About AaronMortgage Calculator
Similar Listings Nearby
Community
- Address406 Hogans Drive Trophy Club TX
- SubdivisionWaters Edge At Hogans Glen Ph
- CityTrophy Club
- CountyDenton
- Zip Code76262
Subdivisions in Trophy Club
- Beldonia at the Trophy
- Canterbury Hills Ph 3
- Eagles Ridge Ph I
- Eagles Ridge Ph II
- Falcon Estates
- Hogans Glen- The Enclave
- Lake Forest Village Ph 2
- Lake Forest Village Ph 3
- Lakes Of Trophy Club Ph 1
- Lakes Of Trophy Club Ph 2
- Lakeside At Trophy Club
- The Estates Of Hogans Glen Ph
- The Falcon Estates at Trophy Club
- The Highlands At Trophy Club N
- The Summit Trophy Club
- The Villas at Trophy Club
- The Villas Of Hogans Glen
- Trophy Club
- Trophy Club # 1
- Trophy Club # 2
- Trophy Club # 3
- Trophy Club # 4
- Trophy Club # 5
- Trophy Club # 6
- Trophy Club # 8
- Trophy Club # 9
- Trophy Club #10
- Trophy Club #11
- Trophy Club #12
- Trophy Club #13
- Trophy Club #6
- Trophy Club Commons, A Condomi
- TROPHY CLUB OAK HILL
- Trophy Club Town Cen
- Trophy Club Village West
- Trophy Club Village West Sec A
- Trophy Club Village West Sec B
- Trophy Wood Bus Center
- Villas At Trophy Club The
- Waters Edge At Hogans Glen Ph
- Waters Edge At Hogans Glen Pha
Market Summary
Current real estate data for Single Family in Trophy Club as of Sep 23, 2025
54
Single Family Listed
75
Avg DOM
268
Avg $ / SqFt
$923,026
Avg List Price
Property Summary
- Located in the Waters Edge At Hogans Glen Ph subdivision, 406 Hogans Drive Trophy Club TX is a Single Family for sale in Trophy Club, TX, 76262. It is listed for $2,200,000 and features 5 beds, 5 baths, and has approximately 5,883 square feet of living space, and was originally constructed in 2005. The current price per square foot is $374. The average price per square foot for Single Family listings in Trophy Club is $268. The average listing price for Single Family in Trophy Club is $923,026. To schedule a showing of MLS#21061631 at 406 Hogans Drive in Trophy Club, TX, contact your Aaron Layman Properties agent at 940-209-2100.

406 Hogans Drive
Trophy Club, TX





