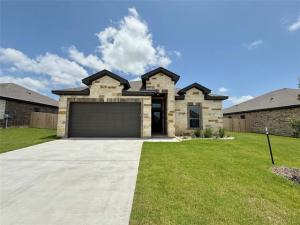Location
This delightful 3-bedroom, 2-bathroom Bartlett plan offers an invitation to a lifestyle of ease and elegance.
As you step into the open-concept design, you’ll be greeted by a sense of spaciousness that enhances the overall living experience. The heart of the home is the well-appointed kitchen, seamlessly integrated into the living space, making it perfect for both daily living and entertaining guests.
Each guest bedroom boasts generous dimensions, providing plenty of room for furnishings and personal belongings. The master bedroom features a vaulted ceiling that adds a touch of grandeur, and the spacious master closet provides ample storage for your wardrobe and accessories.
Indulge in luxury within the master bathroom, where a large walk-in shower with a zero-threshold entry creates a spa-like atmosphere. This thoughtful design not only adds convenience but also exudes modern elegance.
Additional top-tier finishes include custom soft-close cabinets and drawers, wood-look ceramic tile flooring, ceiling fans in the family room and bedrooms, crown molding, energy-saving spray foam insulation, and much more.
As you step into the open-concept design, you’ll be greeted by a sense of spaciousness that enhances the overall living experience. The heart of the home is the well-appointed kitchen, seamlessly integrated into the living space, making it perfect for both daily living and entertaining guests.
Each guest bedroom boasts generous dimensions, providing plenty of room for furnishings and personal belongings. The master bedroom features a vaulted ceiling that adds a touch of grandeur, and the spacious master closet provides ample storage for your wardrobe and accessories.
Indulge in luxury within the master bathroom, where a large walk-in shower with a zero-threshold entry creates a spa-like atmosphere. This thoughtful design not only adds convenience but also exudes modern elegance.
Additional top-tier finishes include custom soft-close cabinets and drawers, wood-look ceramic tile flooring, ceiling fans in the family room and bedrooms, crown molding, energy-saving spray foam insulation, and much more.
Property Details
Price:
$379,000
MLS #:
20975303
Status:
Active
Beds:
3
Baths:
2
Type:
Single Family
Subtype:
Single Family Residence
Subdivision:
Turtle Creek
Listed Date:
Jun 19, 2025
Finished Sq Ft:
1,954
Lot Size:
8,276 sqft / 0.19 acres (approx)
Year Built:
2025
Schools
School District:
Troy ISD
Elementary School:
Edna Bigham Mays
Middle School:
Raymond Mays
High School:
Troy
Interior
Bathrooms Full
2
Interior Features
Double Vanity, Granite Counters, High Speed Internet Available, Kitchen Island, Open Floorplan, Pantry, Vaulted Ceiling(s), Walk- In Closet(s)
Number Of Living Areas
1
Exterior
Garage Spaces
2
Lot Size Area
0.1900
Financial

See this Listing
Aaron a full-service broker serving the Northern DFW Metroplex. Aaron has two decades of experience in the real estate industry working with buyers, sellers and renters.
More About AaronMortgage Calculator
Similar Listings Nearby
Community
- Address505 Magnolia Drive Troy TX
- SubdivisionTurtle Creek
- CityTroy
- CountyBell
- Zip Code76579
Subdivisions in Troy
Market Summary
Current real estate data for Single Family in Troy as of Oct 09, 2025
29
Single Family Listed
95
Avg DOM
210
Avg $ / SqFt
$437,687
Avg List Price
Property Summary
- Located in the Turtle Creek subdivision, 505 Magnolia Drive Troy TX is a Single Family for sale in Troy, TX, 76579. It is listed for $379,000 and features 3 beds, 2 baths, and has approximately 1,954 square feet of living space, and was originally constructed in 2025. The current price per square foot is $194. The average price per square foot for Single Family listings in Troy is $210. The average listing price for Single Family in Troy is $437,687. To schedule a showing of MLS#20975303 at 505 Magnolia Drive in Troy, TX, contact your Aaron Layman Properties agent at 940-209-2100.

505 Magnolia Drive
Troy, TX





