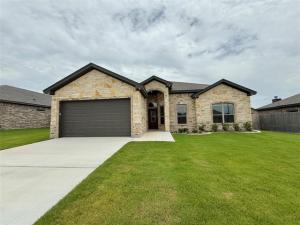Location
Discover luxury and tranquility in the Monte Carlo plan, a masterpiece boasting a thoughtfully designed layout and exquisite features. This home is a sanctuary for relaxation, offering 4 bedrooms, 2 bathrooms, a 2-car garage, and 2120 square feet of living space.
The family room is a large open design with plenty of natural lighting, beamed ceilings, and an electric fireplace offering a perfect space to relax, unwind, and create lasting memories.
The spa-Like Master Bath is the epitome of relaxation. This space is designed to elevate your daily routine with features that go beyond the ordinary. From the vaulted ceilings, natural light, opposing vanities, dual-entry walk-in shower, and elegant garden tub, you will find the ultimate spot for relaxing.
His and Hers walk-in closets in the Master bedroom offer the ideal solution for ample storage.
The community of Turtle Creek is convenient to desirable Troy ISD schools and offers quick access to I-35 for commuting in either direction.
The family room is a large open design with plenty of natural lighting, beamed ceilings, and an electric fireplace offering a perfect space to relax, unwind, and create lasting memories.
The spa-Like Master Bath is the epitome of relaxation. This space is designed to elevate your daily routine with features that go beyond the ordinary. From the vaulted ceilings, natural light, opposing vanities, dual-entry walk-in shower, and elegant garden tub, you will find the ultimate spot for relaxing.
His and Hers walk-in closets in the Master bedroom offer the ideal solution for ample storage.
The community of Turtle Creek is convenient to desirable Troy ISD schools and offers quick access to I-35 for commuting in either direction.
Property Details
Price:
$399,000
MLS #:
20957903
Status:
Active
Beds:
4
Baths:
2
Type:
Single Family
Subtype:
Single Family Residence
Subdivision:
Turtle Creek
Listed Date:
Jun 4, 2025
Finished Sq Ft:
2,120
Lot Size:
9,147 sqft / 0.21 acres (approx)
Year Built:
2025
Schools
School District:
Troy ISD
Elementary School:
Mays
Middle School:
Troy
High School:
Troy
Interior
Bathrooms Full
2
Fireplace Features
Electric, Living Room
Fireplaces Total
1
Interior Features
Double Vanity, Granite Counters, High Speed Internet Available, Kitchen Island, Open Floorplan, Pantry, Vaulted Ceiling(s), Walk- In Closet(s)
Number Of Living Areas
1
Exterior
Garage Spaces
2
Lot Size Area
0.2100
Lot Size Dimensions
75×120
Financial

See this Listing
Aaron a full-service broker serving the Northern DFW Metroplex. Aaron has two decades of experience in the real estate industry working with buyers, sellers and renters.
More About AaronMortgage Calculator
Similar Listings Nearby
Community
- Address507 Magnolia Drive Troy TX
- SubdivisionTurtle Creek
- CityTroy
- CountyBell
- Zip Code76579
Subdivisions in Troy
Market Summary
Current real estate data for Single Family in Troy as of Oct 09, 2025
29
Single Family Listed
95
Avg DOM
210
Avg $ / SqFt
$437,687
Avg List Price
Property Summary
- Located in the Turtle Creek subdivision, 507 Magnolia Drive Troy TX is a Single Family for sale in Troy, TX, 76579. It is listed for $399,000 and features 4 beds, 2 baths, and has approximately 2,120 square feet of living space, and was originally constructed in 2025. The current price per square foot is $188. The average price per square foot for Single Family listings in Troy is $210. The average listing price for Single Family in Troy is $437,687. To schedule a showing of MLS#20957903 at 507 Magnolia Drive in Troy, TX, contact your Aaron Layman Properties agent at 940-209-2100.

507 Magnolia Drive
Troy, TX





