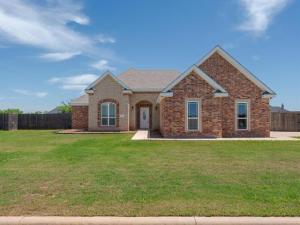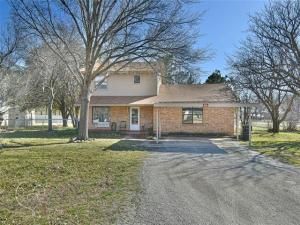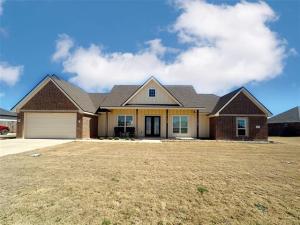Location
Spacious 4-Bedroom Home on Corner Lot with Shop – Jim Ned ISD!
This well-maintained 4-bedroom, 2-bath home offers a fantastic split-bedroom floor plan with plenty of space and flexibility. The private primary suite occupies its own wing and features a dedicated living area or flex space—perfect for a home office, sitting room, or workout area. The ensuite bathroom boasts dual sinks, granite countertops, a tiled walk-in shower, and a large walk-in closet.
The kitchen is designed for both function and style, offering granite countertops, an electric range with double ovens, a dishwasher, and a refrigerator. Vinyl plank flooring runs through the main living areas, while cozy carpet enhances comfort in the bedrooms. The opposite wing of the home includes three guest bedrooms, a full guest bath, and an additional living room—ideal for guests or multi-generational living.
Situated on a corner lot, the exterior features a metal roof, full gutters, and a wood perimeter fence. A 30×30 shop provides two overhead doors for parking, a 10’ covered porch area, and is wired with a 220 plug—perfect for hobbyists, storage, or workspace needs.
This well-maintained 4-bedroom, 2-bath home offers a fantastic split-bedroom floor plan with plenty of space and flexibility. The private primary suite occupies its own wing and features a dedicated living area or flex space—perfect for a home office, sitting room, or workout area. The ensuite bathroom boasts dual sinks, granite countertops, a tiled walk-in shower, and a large walk-in closet.
The kitchen is designed for both function and style, offering granite countertops, an electric range with double ovens, a dishwasher, and a refrigerator. Vinyl plank flooring runs through the main living areas, while cozy carpet enhances comfort in the bedrooms. The opposite wing of the home includes three guest bedrooms, a full guest bath, and an additional living room—ideal for guests or multi-generational living.
Situated on a corner lot, the exterior features a metal roof, full gutters, and a wood perimeter fence. A 30×30 shop provides two overhead doors for parking, a 10’ covered porch area, and is wired with a 220 plug—perfect for hobbyists, storage, or workspace needs.
Property Details
Price:
$285,000
MLS #:
20947477
Status:
Active Under Contract
Beds:
4
Baths:
2
Address:
426 Brown Avenue
Type:
Single Family
Subtype:
Single Family Residence
Subdivision:
Original Town Tuscola
City:
Tuscola
Listed Date:
May 24, 2025
State:
TX
Finished Sq Ft:
1,951
ZIP:
79562
Lot Size:
14,984 sqft / 0.34 acres (approx)
Year Built:
1941
Schools
School District:
Jim Ned Cons ISD
Elementary School:
Lawn
Middle School:
Jim Ned
High School:
Jim Ned
Interior
Bathrooms Full
2
Cooling
Ceiling Fan(s), Central Air, Electric
Flooring
Carpet, Vinyl
Heating
Electric
Interior Features
Cable T V Available, Eat-in Kitchen, Granite Counters, High Speed Internet Available, Pantry
Number Of Living Areas
2
Exterior
Construction Materials
Rock/ Stone, Siding
Exterior Features
Covered Patio/ Porch, Rain Gutters, Storage
Fencing
Perimeter, Privacy, Wood
Garage Spaces
2
Lot Size Area
0.3440
Financial

See this Listing
Aaron a full-service broker serving the Northern DFW Metroplex. Aaron has two decades of experience in the real estate industry working with buyers, sellers and renters.
More About AaronMortgage Calculator
Similar Listings Nearby
- 201 Rafter #T Drive
Tuscola, TX$355,500
0.93 miles away
- 12 Alamo Drive
Tuscola, TX$339,000
0.60 miles away
- 117 Rafter Drive
Tuscola, TX$330,000
0.94 miles away
- 1108 Elkins Road
Tuscola, TX$295,000
0.70 miles away

426 Brown Avenue
Tuscola, TX
LIGHTBOX-IMAGES














































