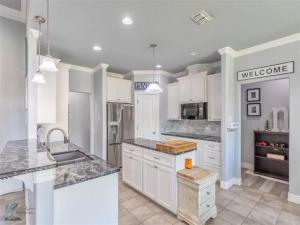Location
Welcome to this impeccably designed 4-bedroom, 3-bathroom residence that seamlessly blends comfort, functionality, and style. Boasting an open floorplan with an inviting living area and two elegant dining spaces, this home is perfect for both everyday living and upscale entertaining. The stunning kitchen is a showstopper, featuring a prep island, breakfast bar, sleek stainless-steel appliances, a corner pantry, and easy access to the backyard via the informal dining area. The spacious main living room is anchored by a striking stone fireplace with beautiful backyard views. Two bedrooms share a convenient Jack-and-Jill-style bath, while the luxurious primary suite offers a spa-like ensuite with dual sinks, an extended vanity with abundant counter space, jetted tub, separate corner shower, and a generous walk-in closet. Upstairs, a versatile multiuse room provides the perfect flex space for a second living area, home office, media room, guest suite, or extra storage. Thoughtful upgrades include foam insulation, solar window screens for energy efficiency, and the HVAC was replaced in 2022. Step outside from the home onto a large covered patio, perfect for relaxing or entertaining, and enjoy a private backyard enclosed by a wooden fence. A spacious 20×25 powered shop with an overhang provides additional shaded space for work or leisure.
Property Details
Price:
$485,000
MLS #:
20919011
Status:
Pending
Beds:
4
Baths:
3
Type:
Single Family
Subtype:
Single Family Residence
Subdivision:
Remington Estates
Listed Date:
May 5, 2025
Finished Sq Ft:
3,023
Lot Size:
15,115 sqft / 0.35 acres (approx)
Year Built:
2012
Schools
School District:
Wylie ISD, Taylor Co.
Elementary School:
Wylie West
High School:
Wylie
Interior
Bathrooms Full
3
Cooling
Ceiling Fan(s), Central Air, Electric
Fireplace Features
Living Room, Pellet Stove, Stone
Fireplaces Total
1
Flooring
Carpet, Ceramic Tile
Heating
Central, Electric
Interior Features
Cable T V Available, Decorative Lighting, Eat-in Kitchen, Granite Counters, High Speed Internet Available, Kitchen Island, Open Floorplan, Pantry, Walk- In Closet(s)
Number Of Living Areas
2
Exterior
Construction Materials
Brick, Rock/ Stone
Exterior Features
Covered Patio/ Porch, Private Yard
Fencing
Back Yard, Fenced, Privacy, Wood
Garage Length
33
Garage Spaces
3
Garage Width
22
Lot Size Area
0.3470
Financial

See this Listing
Aaron a full-service broker serving the Northern DFW Metroplex. Aaron has two decades of experience in the real estate industry working with buyers, sellers and renters.
More About AaronMortgage Calculator
Similar Listings Nearby
Community
- Address258 Magnum Street Tuscola TX
- SubdivisionRemington Estates
- CityTuscola
- CountyTaylor
- Zip Code79562
Subdivisions in Tuscola
- 926NC JIM NED ABST- NORTH CENTRAL
- A0238
- A0413
- A1584
- A1932 SUR 20 T & P RYCO W PT OF MID PT
- Arrowhead Trls
- Belle Plane Road Estate
- Callahan Divide Estates
- Cedar Creek Estates
- CHEROKEE RUN SUB
- Coronado, Eldorado, Trails End
- Deer Mountain Estates Sub
- Deer Valley Estates
- Dickson Ranch Estates
- Elm Valley
- Elm Valley Sec 4
- Elm Valley, Section 7
- H&TC RY CO
- Hi-View Ranch
- Hills of Tuscola
- Hills of Tuscola Sec 1
- Hills of Tuscola Sec 2
- Hills-Tuscola Sec 2
- Iberis Road South Ph 2
- Jim Ned
- JIM NED ABST NORTHERN PART BUF CORON TUSC
- Jim Ned Abst South
- JIM NED ABST-NORTHERN
- Jim Ned Valley Estate
- Jim Ned Valley Estates
- Mount Olympia
- Mountain Meadow
- Mountain Meadow Add
- Mountain Meadows
- Mountain View Estates Of 1570
- Munson
- No
- Oak Ridge Estates
- Original Town Tuscola
- Pine Spgs Sec 2
- Pine Springs
- Preslar Sub
- R4550C
- Rafter T Add
- RAFTER T ADDN
- Ranch
- Red Stone Creek Sub
- Remington Estates
- Remington Estates Sec 4 Rep
- Remington Estates Sub
- Rolling M Estates
- S P RY
- S P Ry Co
- Sandstone
- Sandstone Sub
- Sayles Ranch Sub
- Silver Leaf
- South Abilene
- T & P Ry Co
- The Canyons
- The Ridge
- The Ridge at Tuscola
- Tuscola Trails Sub
- W E Vaughn
- Wild Horse Trails
- WM E Vaughn
Market Summary
Current real estate data for Single Family in Tuscola as of Sep 08, 2025
54
Single Family Listed
103
Avg DOM
241
Avg $ / SqFt
$607,826
Avg List Price
Property Summary
- Located in the Remington Estates subdivision, 258 Magnum Street Tuscola TX is a Single Family for sale in Tuscola, TX, 79562. It is listed for $485,000 and features 4 beds, 3 baths, and has approximately 3,023 square feet of living space, and was originally constructed in 2012. The current price per square foot is $160. The average price per square foot for Single Family listings in Tuscola is $241. The average listing price for Single Family in Tuscola is $607,826. To schedule a showing of MLS#20919011 at 258 Magnum Street in Tuscola, TX, contact your Aaron Layman Properties agent at 940-209-2100.

258 Magnum Street
Tuscola, TX





