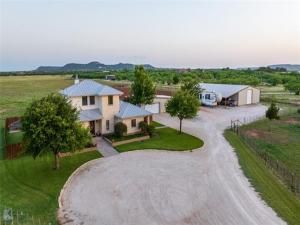Location
Stunning luxury equestrian estate nestled on 12.5 Acres with panoramic views of the surrounding countryside situated in a highly sought after area. Impressive custom-built, three-bedroom, 2.5 bath home features timeless elegant design with superb craftsmanship and attention to detail throughout. Spacious living area showcases a beautiful stone fireplace with ample custom built-ins, complete with crown molding and tile flooring. The open concept flows seamlessly through an arched entry to a designer chef’s kitchen equipped with stylish cabinetry, granite counters, dual ovens, a walk-in pantry and an eat-in dining, ideal for hosting and entertaining. Oversized utility room with space for an office. Retreat to the primary suite complete with an abundance of natural light and a cozy reading nook along with a spa-like bath boasting a soaking tub, a separate tiled shower and dual walk-in closets with one serving as a safe room. Powder room for guest downstairs. Located on the second floor are two spacious bedrooms with a jack n jill bath and tile floors throughout for easy maintenance. Enjoy the evenings relaxing in the screened in porch overlooking unobstructed sweeping views and colorful sunsets. Separate two car garage with an attached workshop for all your tools. Absolutely immaculate 45*75 Horse barn includes 3 stalls, a tack room, hay storage and a wash bay. The 20*45 awning opens to an incredible fenced riding arena with the perfect team roping setup! This secluded and privately gated estate offers an ideal blend of privacy, functionality and stunning natural beauty while delivering a true country lifestyle. Conveniently located 10 minutes from Hendrick South and in the desirable Wylie West School District.
Property Details
Price:
$875,000
MLS #:
20977196
Status:
Active
Beds:
3
Baths:
2.1
Type:
Single Family
Subtype:
Single Family Residence
Subdivision:
W E Vaughn
Listed Date:
Jun 23, 2025
Finished Sq Ft:
2,216
Lot Size:
544,500 sqft / 12.50 acres (approx)
Year Built:
2011
Schools
School District:
Wylie ISD, Taylor Co.
Elementary School:
Wylie West
High School:
Wylie
Interior
Bathrooms Full
2
Bathrooms Half
1
Cooling
Ceiling Fan(s), Central Air, Electric
Fireplace Features
Decorative, Insert, Stone, Wood Burning
Fireplaces Total
1
Flooring
Carpet, Tile, Wood
Heating
Central, Electric, Fireplace Insert, Fireplace(s)
Interior Features
Cable T V Available, Chandelier, Decorative Lighting, Eat-in Kitchen, Granite Counters, High Speed Internet Available, Kitchen Island, Pantry, Walk- In Closet(s)
Number Of Living Areas
1
Exterior
Construction Materials
Brick, Rock/ Stone, Siding
Exterior Features
Awning(s), Covered Patio/ Porch, Rain Gutters, Private Yard, R V Hookup, R V/ Boat Parking, Storage
Fencing
Back Yard, Barbed Wire, Fenced, Pipe, Wood
Garage Length
25
Garage Spaces
2
Garage Width
30
Lot Size Area
12.5000
Financial

See this Listing
Aaron a full-service broker serving the Northern DFW Metroplex. Aaron has two decades of experience in the real estate industry working with buyers, sellers and renters.
More About AaronMortgage Calculator
Similar Listings Nearby
Community
- Address241 County Road 336 Tuscola TX
- SubdivisionW E Vaughn
- CityTuscola
- CountyTaylor
- Zip Code79562
Subdivisions in Tuscola
- 926NC JIM NED ABST- NORTH CENTRAL
- A0238
- A0413
- A1584
- A1932 SUR 20 T & P RYCO W PT OF MID PT
- Arrowhead Trls
- Belle Plane Road Estate
- Callahan Divide Estates
- Cedar Creek Estates
- CHEROKEE RUN SUB
- Coronado, Eldorado, Trails End
- Deer Mountain Estates Sub
- Deer Valley Estates
- Dickson Ranch Estates
- Elm Valley
- Elm Valley Sec 4
- Elm Valley, Section 7
- H&TC RY CO
- Hi-View Ranch
- Hills of Tuscola
- Hills of Tuscola Sec 1
- Hills of Tuscola Sec 2
- Hills-Tuscola Sec 2
- Iberis Road South Ph 2
- Jim Ned
- JIM NED ABST NORTHERN PART BUF CORON TUSC
- Jim Ned Abst South
- JIM NED ABST-NORTHERN
- Jim Ned Valley Estate
- Jim Ned Valley Estates
- Mount Olympia
- Mountain Meadow
- Mountain Meadow Add
- Mountain Meadows
- Mountain View Estates Of 1570
- Munson
- No
- Oak Ridge Estates
- Original Town Tuscola
- Pine Spgs Sec 2
- Pine Springs
- Preslar Sub
- R4550C
- Rafter T Add
- RAFTER T ADDN
- Ranch
- Red Stone Creek Sub
- Remington Estates
- Remington Estates Sec 4 Rep
- Remington Estates Sub
- Rolling M Estates
- S P RY
- S P Ry Co
- Sandstone
- Sandstone Sub
- Sayles Ranch Sub
- Silver Leaf
- South Abilene
- T & P Ry Co
- The Canyons
- The Ridge
- The Ridge at Tuscola
- Tuscola Trails Sub
- W E Vaughn
- Wild Horse Trails
- WM E Vaughn
Market Summary
Current real estate data for Single Family in Tuscola as of Sep 08, 2025
54
Single Family Listed
104
Avg DOM
241
Avg $ / SqFt
$607,826
Avg List Price
Property Summary
- Located in the W E Vaughn subdivision, 241 County Road 336 Tuscola TX is a Single Family for sale in Tuscola, TX, 79562. It is listed for $875,000 and features 3 beds, 2 baths, and has approximately 2,216 square feet of living space, and was originally constructed in 2011. The current price per square foot is $395. The average price per square foot for Single Family listings in Tuscola is $241. The average listing price for Single Family in Tuscola is $607,826. To schedule a showing of MLS#20977196 at 241 County Road 336 in Tuscola, TX, contact your Aaron Layman Properties agent at 940-209-2100.

241 County Road 336
Tuscola, TX





