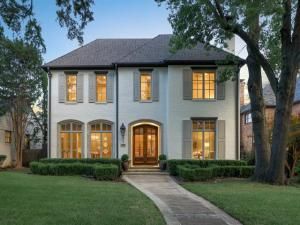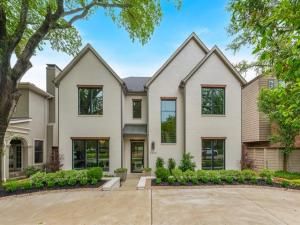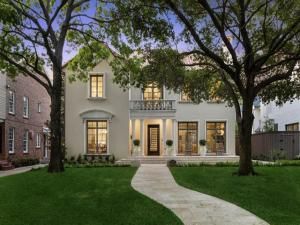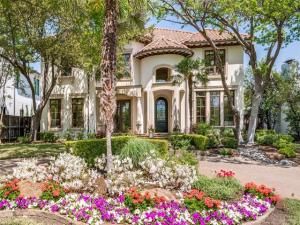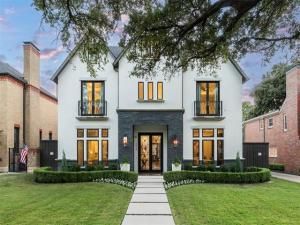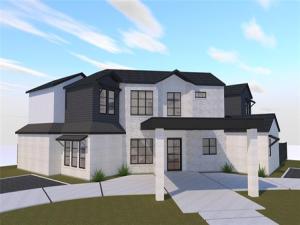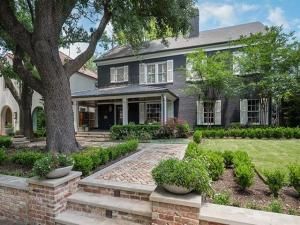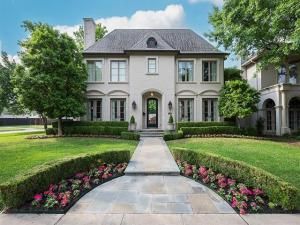Location
Welcome to 2905 Amherst, a stunning French Normandy style home located in prestigious University Park. This beautiful residence, freshly enhanced with a new exterior paint, was custom built by Woldt Homes in 2006. It offers a perfect blend of classic elegance and modern comfort, with a spacious layout spanning 4,884 SF. The home features four private bedrooms, each with its own ensuite bathroom, and two additional half baths. The first floor is designed for both formal and casual gatherings, with a formal living room that boasts a gas fireplace and abundant natural light, a formal dining room, a study, and a family room with gas fireplace that opens to a covered outdoor patio. The kitchen is a chef’s dream, equipped with high end appliances including a Wolf range, SubZero refrigerator & freezer, and an open wet bar with wine storage, ideal for entertaining guests.
Upstairs, the primary suite offers a luxurious retreat with a sitting area, elegant bath featuring dual vanities, a spacious walk-in shower, and a deep soaking bathtub with jets. The suite also includes two generous walk-in closets, providing ample storage space. Three additional spacious bedrooms with walk-in closets and ensuite bathrooms. A large game room with a walk-in closet and a spacious utility room with built-in cabinetry and full-size washer & dryer complete the second floor, adding to the home’s functional living spaces. Perfect for those who desire both luxury and tradition, 2905 Amherst combines the warmth of a classic design with the conveniences of modern amenities.
Upstairs, the primary suite offers a luxurious retreat with a sitting area, elegant bath featuring dual vanities, a spacious walk-in shower, and a deep soaking bathtub with jets. The suite also includes two generous walk-in closets, providing ample storage space. Three additional spacious bedrooms with walk-in closets and ensuite bathrooms. A large game room with a walk-in closet and a spacious utility room with built-in cabinetry and full-size washer & dryer complete the second floor, adding to the home’s functional living spaces. Perfect for those who desire both luxury and tradition, 2905 Amherst combines the warmth of a classic design with the conveniences of modern amenities.
Property Details
Price:
$3,395,000
MLS #:
20956384
Status:
Active Under Contract
Beds:
4
Baths:
4.2
Address:
2905 Amherst Avenue
Type:
Single Family
Subtype:
Single Family Residence
Subdivision:
Caruth Hills
City:
University Park
Listed Date:
Jun 5, 2025
State:
TX
Finished Sq Ft:
4,884
ZIP:
75225
Lot Size:
8,407 sqft / 0.19 acres (approx)
Year Built:
2006
Schools
School District:
Highland Park ISD
Elementary School:
Michael M Boone
Middle School:
Highland Park
High School:
Highland Park
Interior
Bathrooms Full
4
Bathrooms Half
2
Cooling
Ceiling Fan(s), Central Air
Fireplace Features
Family Room, Gas Logs, Gas Starter, Living Room
Fireplaces Total
2
Heating
Central
Interior Features
Built-in Features, Cable T V Available, Chandelier, Decorative Lighting, Double Vanity, Eat-in Kitchen, High Speed Internet Available, Kitchen Island, Multiple Staircases, Natural Woodwork, Open Floorplan, Paneling, Pantry, Walk- In Closet(s), Wet Bar
Number Of Living Areas
3
Exterior
Construction Materials
Brick
Exterior Features
Covered Patio/ Porch
Fencing
Wood
Garage Length
21
Garage Spaces
2
Garage Width
21
Lot Size Area
0.1930
Lot Size Dimensions
60×140
Financial

See this Listing
Aaron a full-service broker serving the Northern DFW Metroplex. Aaron has two decades of experience in the real estate industry working with buyers, sellers and renters.
More About AaronMortgage Calculator
Similar Listings Nearby
- 3204 Westminster Avenue
University Park, TX$4,150,000
0.35 miles away
- 3808 Greenbrier Drive
University Park, TX$4,150,000
1.24 miles away
- 3508 Dartmouth Avenue
Highland Park, TX$4,124,900
1.64 miles away
- 4012 Colgate Avenue
University Park, TX$3,999,000
1.58 miles away
- 7821 Bryn Mawr Drive
Dallas, TX$3,995,000
0.43 miles away
- 3537 Milton Avenue
University Park, TX$3,995,000
0.88 miles away
- 9539 Boedeker Drive
Dallas, TX$3,995,000
1.83 miles away
- 3412 Cornell Avenue
Highland Park, TX$3,850,000
1.39 miles away
- 7816 Hanover Street
Dallas, TX$3,800,000
0.35 miles away
- 4301 Caruth Boulevard
Dallas, TX$3,795,000
1.89 miles away

2905 Amherst Avenue
University Park, TX
LIGHTBOX-IMAGES




