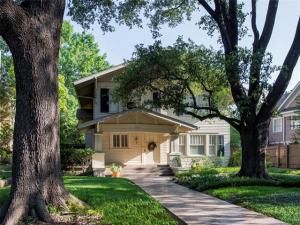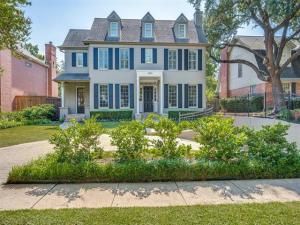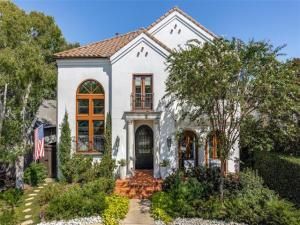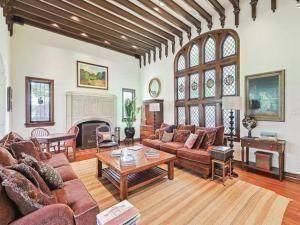Location
Stunning. Timeless. Transitional. Quality Construction by Terry Woldt. Original Owner. Hyer Elementary. Interior Lot. Desirable Center Hall Floor Plan. Generous Room Sizes. All Hardwood Flooring including Herringbone Patterned Flooring. No Carpets. Tailored Millwork and Crown Mouldings. Large Windows in Every Room. 11-Foot Ceilings on First Floor. 9-Foot Ceilings on Second Floor. Two Stairways. Two Oversized Stone Fireplaces. Architectural Detail includes Trayed Ceiling and Groin Ceiling. All Bedrooms enjoy Private Ensuite Baths and Walk-In Closets. Foodie Kitchen with 2 Dishwashers, Built-in Refrigerator, Commercial Gas Cooking Station, and Island with Prep Sink. Richly Appointed Office on First Floor. Large Mudroom, Powder Bath plus Extra Half Bath on first floor. Large Upper Back Landing with Built-in Desk, Shelving, and Cabinets. Gameroom as well as Utility Room on Second Floor. Sizeable Covered Back Patio with Built-in Grilling Station. Alley Entrance Garage with Electronic Gate. Room for a Pool if desired. Fantastic Location. Short Walk to Preston Center. Definitely a Forever Home!
Property Details
Price:
$3,200,000
MLS #:
20767645
Status:
Active
Beds:
4
Baths:
4.2
Address:
4121 Amherst Avenue
Type:
Single Family
Subtype:
Single Family Residence
Subdivision:
Idlewild
City:
University Park
Listed Date:
Nov 1, 2024
State:
TX
Finished Sq Ft:
5,557
ZIP:
75225
Lot Size:
8,407 sqft / 0.19 acres (approx)
Year Built:
2007
Schools
School District:
Highland Park ISD
Elementary School:
Hyer
Middle School:
Highland Park
High School:
Highland Park
Interior
Bathrooms Full
4
Bathrooms Half
2
Cooling
Central Air
Fireplace Features
Brick, Family Room, Gas Starter, Living Room, Wood Burning
Fireplaces Total
2
Flooring
Ceramic Tile, Hardwood
Heating
Central
Interior Features
Built-in Features, Decorative Lighting, Double Vanity, Eat-in Kitchen, Granite Counters, Kitchen Island, Multiple Staircases, Pantry, Walk- In Closet(s), Wet Bar
Number Of Living Areas
3
Exterior
Community Features
Community Pool, Park, Tennis Court(s)
Construction Materials
Brick
Exterior Features
Built-in Barbecue, Covered Patio/ Porch, Electric Grill, Gas Grill
Fencing
Wood
Garage Length
22
Garage Spaces
2
Garage Width
22
Lot Size Area
0.1930
Lot Size Dimensions
60
Financial

See this Listing
Aaron a full-service broker serving the Northern DFW Metroplex. Aaron has two decades of experience in the real estate industry working with buyers, sellers and renters.
More About AaronMortgage Calculator
Similar Listings Nearby
- 4712 Saint Johns
Highland Park, TX$4,000,000
1.71 miles away
- 4424 Mockingbird Parkway
University Park, TX$3,895,000
1.08 miles away
- 3102 Saint Johns Drive
Highland Park, TX$3,890,000
1.80 miles away
- 3520 Saint Johns Drive
Highland Park, TX$3,800,000
1.46 miles away
- 8181 Douglas Avenue 800
Dallas, TX$3,799,000
0.73 miles away
- 3025 Westminster Avenue
University Park, TX$3,775,000
1.47 miles away
- 3327 Mockingbird Lane
Highland Park, TX$3,750,000
1.54 miles away
- 4432 Mockingbird Parkway
University Park, TX$3,695,000
1.09 miles away
- 5541 Nakoma Drive
Dallas, TX$3,600,000
0.98 miles away
- 5337 Wenonah Drive
Dallas, TX$3,575,000
1.09 miles away

4121 Amherst Avenue
University Park, TX
LIGHTBOX-IMAGES






















































































































