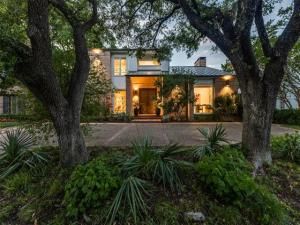Location
This fabulous Park Cities home — built in 1982 under the collaboration of Cy Barcus and modernist architect Bud Oglesby and painstakingly updated by the current owner — exudes a relaxed elegance befitting any family or lifestyle. From the stunning family room on the first floor overlooking a lovely pool to a cozy third-floor retreat, the 4 bedrooms, 4 baths and living areas offer comfort as well as intimacy in warm yet striking style. The SieMatic kitchen features granite countertops, Decor oven and cooktop, Bosch dishwasher. A floating custom granite buffet highlights the dining room. Custom Presidio woven shades throughout provide discretion while retaining the natural light of a classic Oglesby design. Terrazzo tile in one bath, a workout-studio off the primary and heated floors elevate life on the second level. The pool, which includes a hot tub was re-tiled and re-plastered in 2021. Other updates include plumbing, AC (2024), a standing seam roof (2024), Designer Art lighting and a remake of the two-car garage with custom flooring and cabinets. The attention to detail in this Park Cities stunner makes all the difference.
Property Details
Price:
$3,500,000
MLS #:
20950514
Status:
Pending
Beds:
4
Baths:
4
Type:
Single Family
Subtype:
Single Family Residence
Subdivision:
Preston Place 03
Listed Date:
Jun 2, 2025
Finished Sq Ft:
3,081
Lot Size:
6,970 sqft / 0.16 acres (approx)
Year Built:
1982
Schools
School District:
Highland Park ISD
Elementary School:
Bradfield
Middle School:
Highland Park
High School:
Highland Park
Interior
Bathrooms Full
4
Cooling
Ceiling Fan(s), Central Air, Electric
Fireplace Features
Gas, Gas Logs, Living Room
Fireplaces Total
1
Flooring
Parquet, Tile, Wood
Heating
Central, Natural Gas
Interior Features
Cable T V Available, Decorative Lighting, Granite Counters, High Speed Internet Available, Kitchen Island, Multiple Staircases, Pantry, Vaulted Ceiling(s), Walk- In Closet(s), Wet Bar
Number Of Living Areas
1
Exterior
Construction Materials
Brick
Exterior Features
Covered Patio/ Porch, Rain Gutters, Lighting
Fencing
Brick
Garage Length
21
Garage Spaces
2
Garage Width
18
Lot Size Area
0.1640
Pool Features
Gunite, In Ground
Financial

See this Listing
Aaron a full-service broker serving the Northern DFW Metroplex. Aaron has two decades of experience in the real estate industry working with buyers, sellers and renters.
More About AaronMortgage Calculator
Similar Listings Nearby
Community
- Address4116 Shenandoah Street University Park TX
- SubdivisionPreston Place 03
- CityUniversity Park
- CountyDallas
- Zip Code75205
Subdivisions in University Park
- 3414 Mcfarlin Pkwy Condos
- 3420 Rosedale
- 3421 Normandy Condos
- 3430 Mcfarlin Condos
- 3440-3444 Rankin Condos
- 4121 Grassmere Lane Condos
- 4153 Hyer Condos
- 4524 Emerson Comdominiums
- 4524 Emerson Condos
- 5801 Hillcrest Condo
- 5801 HILLCREST CONDOS
- Armstrong Fairway 2nd Instl
- B C Lucas
- Campus Green
- Caruth Hills
- Caruth Hills 04
- Caruth Hills 04 Amd
- Caruth Hills 04 Instl
- CARUTH HILLS 4
- Chelsea Condo
- CLOGENSONS REP
- Compton Heights
- Country Home Add
- Courtyards Normandy
- Dan Ro
- Dickens Place Condo
- Emerson Ave Condo 4117 & 4119
- Emerson Manor Condo
- Francis Daniel
- Francis Daniel Park 2nd Sec
- Golf Drive
- Granada Twnhms
- Highland Park High School
- Hursey
- Hurseys Add
- Idlewild
- J W Halsells
- J W Halsells Sub
- JEFFERSON TILLEY
- Js Halsells
- Landrums
- Lebouvais Condo
- LL Jesters Revised
- Loma Linda
- Loma Linda Sec 01
- Melton Condo 01
- Methodist University
- Methodist University Annex
- Methodist University Anx Add
- Mount Vernon Annex Rep
- Oxford Condo
- Park Cities Twnhms
- Potomac Park
- Potomac Park 02
- Presidents House Condo
- PRESTON HEIGHTS
- Preston Homes
- Preston Place 02
- Preston Place 03
- preston place 2
- Preston Place 2nd Instl
- PRESTON PLACE 3
- Preston Road Condo 6509
- Proximo
- Proximo Add
- Rankin Condo 3440-3444
- REMINGTON AT SMU CONDOS
- Remington Smu Condos
- S M U Heights
- Second Sec Francis Daniel Park
- St Andrews Place
- St Andrews Place 1st Inst
- Stinsons Rev Mt Vernon Annex
- Stratford Manor
- Summitt Lawn
- University Annex 2nd Inst
- University Annex 2nd Inst Rev
- University Court Townhome Condos
- University Height
- University Heights
- University Heights 07
- University Heights 08
- University Heights 4th Sec
- UNIVERSITY HEIGHTS 7
- University Heights 8th Sec
- University Heights Add 01 Sec
- University Heights Add 01 Sec Rev
- University Highlands
- University Hlnds Add
- University Park
- University Park Estates
- University Place Condominiums
- Vanderbilt Place
- Walkers
- Wesley Place
- Westchester Court Condo
- Westminster Place
- Westminster Place Sec 02
- Windsor Place
LIGHTBOX-IMAGES
NOTIFY-MSG
Market Summary
Current real estate data for Single Family in University Park as of Aug 01, 2025
66
Single Family Listed
70
Avg DOM
785
Avg $ / SqFt
$3,672,117
Avg List Price
Property Summary
- Located in the Preston Place 03 subdivision, 4116 Shenandoah Street University Park TX is a Single Family for sale in University Park, TX, 75205. It is listed for $3,500,000 and features 4 beds, 4 baths, and has approximately 3,081 square feet of living space, and was originally constructed in 1982. The current price per square foot is $1,136. The average price per square foot for Single Family listings in University Park is $785. The average listing price for Single Family in University Park is $3,672,117. To schedule a showing of MLS#20950514 at 4116 Shenandoah Street in University Park, TX, contact your Aaron Layman Properties agent at 940-209-2100.
LIGHTBOX-IMAGES
NOTIFY-MSG

4116 Shenandoah Street
University Park, TX
LIGHTBOX-IMAGES
NOTIFY-MSG





