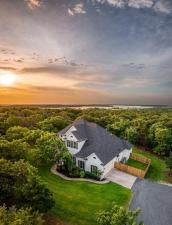Location
Nestled near the calming waters of Lake Ray Roberts, this 5 acre home offers timeless elegance and country-living elevated on a hill with sweeping views, park-like interiors, heavily wooded exteriors, and seasonal lake views. This 4 bed, 2.5 bath is a true rarity, including: 12ft ceilings throughout the entire downstairs, rounded staircase, custom Red Oak hardwood floors, and custom, remote-controlled, motorized window shades. The living room features 22 ft ceilings, filled with natural light, 20 windows, and a captivating, oversized fireplace. The gourmet kitchen is centered around a massive island with granite countertops. The custom cabinetry offers a balance between design, luxury, and function, along with an additional nook for meal planning and storage. This home offers a perfect blend of indoor-outdoor living. The mature oak trees and native wildlife surround the front porch and back patio, creating a charming place to witness beautiful sunrises. Similarly, in the evening, the deck and pond are a peaceful place to watch the day turn to night as the sun fades behind the trees. The first-floor primary suite features a 2nd fireplace and a wall of windows overlooking the the pond and grounds. The primary bath features oversized his and her vanities, a soaking tub, a large walk-in shower, with direct access to the laundry room from the primary closet. There is a 2nd room downstairs that can serve as a bedroom or office. The upstairs features include an oversized garden tub, two spacious bedrooms, a flex room, and a private outdoor balcony with seasonal lake views. Additional storage includes: 650 sqft attic and an oversized garage. No HOA. This is a must see!
Property Details
Price:
$1,275,000
MLS #:
20975690
Status:
Active
Beds:
4
Baths:
2.1
Type:
Single Family
Subtype:
Single Family Residence
Subdivision:
C Bell Survey
Listed Date:
Jun 25, 2025
Finished Sq Ft:
3,180
Lot Size:
217,957 sqft / 5.00 acres (approx)
Year Built:
2017
Schools
School District:
Pilot Point ISD
Elementary School:
Pilot Point
Middle School:
Pilot Point
High School:
Pilot Point
Interior
Bathrooms Full
2
Bathrooms Half
1
Cooling
Ceiling Fan(s), Central Air, Electric, Heat Pump, Multi Units, Roof Turbine(s)
Fireplace Features
Living Room, Master Bedroom, Propane, Raised Hearth
Fireplaces Total
2
Flooring
Hardwood
Heating
Central, Electric, Fireplace(s), Heat Pump
Interior Features
Built-in Features, Cathedral Ceiling(s), Chandelier, Double Vanity, Eat-in Kitchen, Granite Counters, High Speed Internet Available, Kitchen Island, Walk- In Closet(s)
Number Of Living Areas
1
Exterior
Construction Materials
Brick, Other
Exterior Features
Balcony, Covered Patio/Porch, Lighting
Fencing
Back Yard, Fenced, Privacy
Garage Spaces
2
Lot Size Area
217957.0000
Lot Size Dimensions
427.19 x 510.06
Vegetation
Grassed, Heavily Wooded, Wooded
Financial

See this Listing
Aaron a full-service broker serving the Northern DFW Metroplex. Aaron has two decades of experience in the real estate industry working with buyers, sellers and renters.
More About AaronMortgage Calculator
Similar Listings Nearby
Community
- Address1619 Bloomfield Road Valley View TX
- SubdivisionC Bell Survey
- CityValley View
- CountyCooke
- Zip Code76272
Subdivisions in Valley View
- BBB & CRR
- Bell C
- Bolin J
- Bourland J
- Bradly Ed
- Burch T
- C Bell Survey
- Calwell W
- Casey Gm
- Ccsl
- CCSL 205
- Clay Ranch
- Clear Sky Addition
- Cr200 Estates Add
- Daniels E
- Dawson Hill Estates
- Dove Landing
- Dove Landing Estates
- Egrets Cove Subdivision
- Elkins Jw
- ESTATES OF LAKE RAY ROBERTS…GATEWAY TO LAKE
- Frf Estates
- Garner B
- Garner B 0396
- Godley F
- Green Flr
- Gregg J
- Gregg J 0397
- Hacienda Estate
- Hill A
- Huey Wm
- Jones J
- Knotted Oaks
- LINDSEY E
- Lone Oak Estates
- Lowe Acres
- Marshall Univ
- Matthews A
- Metz Estates Additio
- Morris G
- Morris S
- Mountain Springs Estates
- Murphree
- Neely J
- new
- Newton Sub
- Parker Heights
- Pecan Creek
- Pecan Creek Crossing
- Peery Road
- Pioneer Valley
- Ranch The
- Range The
- Rugged Creek Estates
- Schultz
- Shenandoah
- Shenandoah Sub
- Sleepy Hollow
- Smith Gl
- Spring Creek Estate
- SW McKNEELEY
- The Oaks of Cheaney Bend Estates
- The Oaks of Cheaney Oaks Estates
- The Preserve at Mountain Springs Estate Community
- THE WOODS
- Trevino R
- Valley View Farms
- Welch J
- WEST
- Willham Sub
Market Summary
Current real estate data for Single Family in Valley View as of Nov 13, 2025
72
Single Family Listed
130
Avg DOM
327
Avg $ / SqFt
$843,906
Avg List Price
Property Summary
- Located in the C Bell Survey subdivision, 1619 Bloomfield Road Valley View TX is a Single Family for sale in Valley View, TX, 76272. It is listed for $1,275,000 and features 4 beds, 2 baths, and has approximately 3,180 square feet of living space, and was originally constructed in 2017. The current price per square foot is $401. The average price per square foot for Single Family listings in Valley View is $327. The average listing price for Single Family in Valley View is $843,906. To schedule a showing of MLS#20975690 at 1619 Bloomfield Road in Valley View, TX, contact your Aaron Layman Properties agent at 940-209-2100.

1619 Bloomfield Road
Valley View, TX





