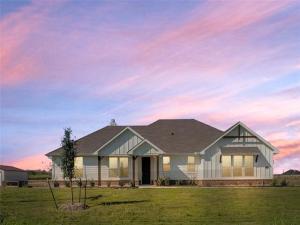Location
Estimated October 2025 completion! Ask us about our Trade In Trade Up program, we can buy your home! Inside, the 2,033-square-foot plan is designed with the busy family in mind. Keep all the main living concentrated in an open floor plan where walls don’t divide you. Whether you’re watching television in the large family room, entertaining in the dining room, or handling the kitchen duties, you can see everyone and everything. The kitchen’s center island functions like a hub. Sit down for a casual meal at the breakfast bar, sort the mail, catch up on the daily happenings, wash the dishes, or start prepping the next meal. Adjacent to the kitchen, you have the functional center of the home: mudroom and laundry. A hall bench and closet provide you with the organization you need to keep the clutter at bay. Your owner''s suite is tucked away in the farthest corner of this single-level floor plan. Separated with a vestibule entrance, you have a private retreat. The owner''s bath includes both a soaking tub and walk-in shower, plus dual vanities and a private water closet, so it’s very shareable. The other 2 secondary bedrooms of this split floor plan anchor the other side of the home where they share the second full bath. Both bedrooms are identically sized with plenty of space for anyone from a toddler to teen to another adult member of your household. The Cibolo also gives you the freedom of a flex room off the foyer. Convert it to the space you want to meet your needs.
Property Details
Price:
$429,900
MLS #:
21067987
Status:
Active
Beds:
3
Baths:
2
Type:
Single Family
Subtype:
Single Family Residence
Subdivision:
Clear Sky Addition
Listed Date:
Sep 23, 2025
Finished Sq Ft:
2,229
Lot Size:
43,560 sqft / 1.00 acres (approx)
Year Built:
2025
Schools
School District:
Valley View ISD
Elementary School:
Valleyview
High School:
Valleyview
Interior
Bathrooms Full
2
Cooling
Ceiling Fan(s), Central Air, Electric, ENERGY STAR Qualified Equipment, Heat Pump
Fireplace Features
Family Room, Masonry, Stone, Wood Burning
Fireplaces Total
1
Flooring
Carpet, Ceramic Tile, Luxury Vinyl Plank
Heating
Central, Electric, ENERGY STAR Qualified Equipment, Fireplace(s), Heat Pump
Interior Features
Cable TV Available, Decorative Lighting, Eat-in Kitchen, High Speed Internet Available, Kitchen Island, Open Floorplan, Pantry, Walk- In Closet(s)
Number Of Living Areas
1
Exterior
Construction Materials
Brick, Fiber Cement
Exterior Features
Covered Patio/Porch, Rain Gutters
Fencing
None
Garage Length
20
Garage Spaces
2
Garage Width
21
Lot Size Area
1.0000
Financial
Green Energy Efficient
Appliances, Doors, HVAC, Insulation, Rain / Freeze Sensors, Thermostat, Windows
Green Verification Count
1

See this Listing
Aaron a full-service broker serving the Northern DFW Metroplex. Aaron has two decades of experience in the real estate industry working with buyers, sellers and renters.
More About AaronMortgage Calculator
Similar Listings Nearby
Community
- Address1140 County Road 200 Valley View TX
- SubdivisionClear Sky Addition
- CityValley View
- CountyCooke
- Zip Code76272
Subdivisions in Valley View
- BBB & CRR
- Bell C
- Bolin J
- Bourland J
- Bradly Ed
- Burch T
- C Bell Survey
- Calwell W
- Casey Gm
- Ccsl
- CCSL 205
- Clay Ranch
- Clear Sky Addition
- Cr200 Estates Add
- Daniels E
- Dawson Hill Estates
- Dove Landing
- Dove Landing Estates
- Egrets Cove Subdivision
- Elkins Jw
- ESTATES OF LAKE RAY ROBERTS…GATEWAY TO LAKE
- Frf Estates
- Garner B
- Garner B 0396
- Godley F
- Green Flr
- Gregg J
- Gregg J 0397
- Hacienda Estate
- Hill A
- Huey Wm
- Jones J
- Knotted Oaks
- LINDSEY E
- Lone Oak Estates
- Lowe Acres
- Marshall Univ
- Matthews A
- Metz Estates Additio
- Morris G
- Morris S
- Mountain Springs Estates
- Murphree
- Neely J
- new
- Newton Sub
- Parker Heights
- Pecan Creek
- Pecan Creek Crossing
- Peery Road
- Pioneer Valley
- Ranch The
- Range The
- Rugged Creek Estates
- Schultz
- Shenandoah
- Shenandoah Sub
- Sleepy Hollow
- Smith Gl
- Spring Creek Estate
- SW McKNEELEY
- The Oaks of Cheaney Bend Estates
- The Oaks of Cheaney Oaks Estates
- The Preserve at Mountain Springs Estate Community
- THE WOODS
- Trevino R
- Valley View Farms
- Welch J
- WEST
- Willham Sub
Market Summary
Current real estate data for Single Family in Valley View as of Nov 13, 2025
72
Single Family Listed
130
Avg DOM
327
Avg $ / SqFt
$843,906
Avg List Price
Property Summary
- Located in the Clear Sky Addition subdivision, 1140 County Road 200 Valley View TX is a Single Family for sale in Valley View, TX, 76272. It is listed for $429,900 and features 3 beds, 2 baths, and has approximately 2,229 square feet of living space, and was originally constructed in 2025. The current price per square foot is $193. The average price per square foot for Single Family listings in Valley View is $327. The average listing price for Single Family in Valley View is $843,906. To schedule a showing of MLS#21067987 at 1140 County Road 200 in Valley View, TX, contact your Aaron Layman Properties agent at 940-209-2100.

1140 County Road 200
Valley View, TX





