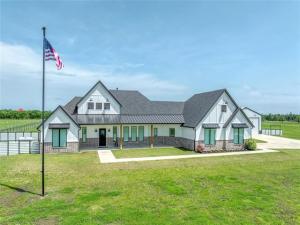Location
Nestled on 6.56 picturesque acres in the heart of Cooke County, this stunning custom-built estate offers a perfect blend of luxury and tranquility. Built in 2020, the 3,346 sq. ft. home features 3 spacious bedrooms and an office area or bedroom with built in cabinets, 2 elegant bathrooms with a half bath, and expansive living areas designed for comfort and style. The open-concept layout showcases soaring vaulted ceilings, rich French hardwood floors, and large windows that fill the home with natural light and showcase breathtaking country views.The gourmet kitchen is a chef’s dream, complete with premium appliances, quartz countertops, custom cabinetry, two islands ideal for entertaining, double stainless steel wall ovens, gas six burner cooktop with stainless steel built in fridge and freezer. The primary suite is a private retreat featuring a spa-inspired bath with soaking tub, double shower heads, dual vanities, separate vanity area and a walk-in closet with built ins. Large walk in pantry with shelfing. The laundry room with farmhouse sink has room for storag. House is wired for electrical surge protection and custom 4 inch plantation shutters throughout.Step outside to enjoy the sprawling acreage with fiberglass salt water pool and fire pit a large garden area. Plenty of room for livestock, gardening, or future additions the home currenlty has an ag exempt for bees. The home has 45'' by 36'' metal outbuilding with RV hookups plus 100 amp circuit and pre-plumbed for bathroom and RV dump. This property offers the serenity of rural living with easy access to nearby amenities and top-rated schools. Whether you''re looking for a peaceful homestead or an upscale retreat, this home is a rare find. Conviently located to I-35 and Lake Ray Robers.
Property Details
Price:
$1,250,000
MLS #:
20910667
Status:
Pending
Beds:
4
Baths:
2.1
Type:
Single Family
Subtype:
Single Family Residence
Subdivision:
Lone Oak Estates
Listed Date:
Oct 11, 2025
Finished Sq Ft:
3,346
Lot Size:
285,753 sqft / 6.56 acres (approx)
Year Built:
2020
Schools
School District:
Valley View ISD
Elementary School:
Valleyview
High School:
Valleyview
Interior
Bathrooms Full
2
Bathrooms Half
1
Cooling
Ceiling Fan(s), Central Air, Electric, ENERGY STAR Qualified Equipment, Roof Turbine(s)
Fireplace Features
Double Sided, Gas Logs, Propane
Fireplaces Total
1
Flooring
Ceramic Tile, Hardwood
Heating
Central, Electric, ENERGY STAR Qualified Equipment
Interior Features
Decorative Lighting, Double Vanity, Eat-in Kitchen, High Speed Internet Available, Kitchen Island, Open Floorplan, Pantry, Smart Home System, Vaulted Ceiling(s), Wainscoting, Walk- In Closet(s)
Number Of Living Areas
2
Exterior
Construction Materials
Brick, Fiber Cement
Exterior Features
Covered Patio/Porch, Fire Pit, Rain Gutters, Lighting, Rain Barrel/Cistern(s), RV Hookup, RV/Boat Parking
Fencing
Fenced, Metal, Wood
Garage Length
31
Garage Spaces
4
Garage Width
26
Lot Size Area
6.5600
Pool Features
Fiberglass, In Ground, Outdoor Pool, Pool/Spa Combo, Salt Water
Vegetation
Grassed
Financial
Green Energy Efficient
12 inch+ Attic Insulation, Appliances, Doors, Rain Water Catchment, Thermostat
Green Landscaping
Rain Water Harvesting
Green Water Conservation
Water Recycling

See this Listing
Aaron a full-service broker serving the Northern DFW Metroplex. Aaron has two decades of experience in the real estate industry working with buyers, sellers and renters.
More About AaronMortgage Calculator
Similar Listings Nearby
Community
- Address450 County Road 2411 Valley View TX
- SubdivisionLone Oak Estates
- CityValley View
- CountyCooke
- Zip Code76272
Subdivisions in Valley View
- BBB & CRR
- Bell C
- Bolin J
- Bourland J
- Bradly Ed
- Burch T
- C Bell Survey
- Calwell W
- Casey Gm
- Ccsl
- CCSL 205
- Clay Ranch
- Clear Sky Addition
- Cr200 Estates Add
- Daniels E
- Dawson Hill Estates
- Dove Landing
- Dove Landing Estates
- Egrets Cove Subdivision
- Elkins Jw
- ESTATES OF LAKE RAY ROBERTS…GATEWAY TO LAKE
- Frf Estates
- Garner B
- Garner B 0396
- Godley F
- Green Flr
- Gregg J
- Gregg J 0397
- Hacienda Estate
- Hill A
- Huey Wm
- Jones J
- Knotted Oaks
- LINDSEY E
- Lone Oak Estates
- Lowe Acres
- Marshall Univ
- Matthews A
- Metz Estates Additio
- Morris G
- Morris S
- Mountain Springs Estates
- Murphree
- Neely J
- new
- Newton Sub
- Parker Heights
- Pecan Creek
- Pecan Creek Crossing
- Peery Road
- Pioneer Valley
- Ranch The
- Range The
- Rugged Creek Estates
- Schultz
- Shenandoah
- Shenandoah Sub
- Sleepy Hollow
- Smith Gl
- Spring Creek Estate
- SW McKNEELEY
- The Oaks of Cheaney Bend Estates
- The Oaks of Cheaney Oaks Estates
- The Preserve at Mountain Springs Estate Community
- THE WOODS
- Trevino R
- Valley View Farms
- Welch J
- WEST
- Willham Sub
Market Summary
Current real estate data for Single Family in Valley View as of Nov 13, 2025
72
Single Family Listed
130
Avg DOM
327
Avg $ / SqFt
$843,906
Avg List Price
Property Summary
- Located in the Lone Oak Estates subdivision, 450 County Road 2411 Valley View TX is a Single Family for sale in Valley View, TX, 76272. It is listed for $1,250,000 and features 4 beds, 2 baths, and has approximately 3,346 square feet of living space, and was originally constructed in 2020. The current price per square foot is $374. The average price per square foot for Single Family listings in Valley View is $327. The average listing price for Single Family in Valley View is $843,906. To schedule a showing of MLS#20910667 at 450 County Road 2411 in Valley View, TX, contact your Aaron Layman Properties agent at 940-209-2100.

450 County Road 2411
Valley View, TX





