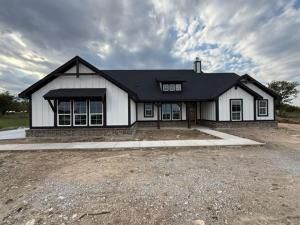Location
Estimated December completion! Ask us about our Trade In Trade Up program, we can buy your home! The 4-bedroom Colorado 2 presents a creative yet sensible layout of the home’s 2,417 square feet of living space. Right from the front entrance, you can see the entire main living area. This open concept enhances the spacious feeling and makes it easy to have conversations no matter where you are—perfect for entertaining! The kitchen is a definite eye-catcher in the Colorado 2. We’ve incorporated a massive center island that doubles your counter space and provides comfortable seating for 4 people at the breakfast bar. You can also enjoy the view of the fireplace in the family room. If a formal dining room is on your new home wish list, check that off. Just a few steps from the kitchen, this floor plan has just the room for those special occasions. If formal isn’t your thing, use this as a playroom or a living room. Across the foyer, the Colorado 2 also gives you a flex room to expand on the versatility. With a few small adjustments, you could convert it to a fifth bedroom. The design of the owner''s suite is one of the (many) reasons people love this floor plan. The bedroom is nestled in the back of the home under a tray ceiling that accentuates the roominess. The Colorado 2 smartly uses space in the bathroom for both a soaking tub and step-in shower, along with dual vanities and a private water closet. Then your suite is completed with an expansive walk-in closet with wooden shelves and racks ready and waiting for your wardrobe. The 3 secondary bedrooms are clustered in a suite-like space on the other side of the home’s layout. Two of them offer a walk-in closet, while the third one gives just a little bit more floor space. The 3 bedrooms share the home’s second full bath. For a home that creates the ideal balance between togetherness and privacy, the Colorado 2 is fit to be tried!
Property Details
Price:
$539,900
MLS #:
21098047
Status:
Active
Beds:
4
Baths:
2
Type:
Single Family
Subtype:
Single Family Residence
Subdivision:
Parker Heights
Listed Date:
Oct 28, 2025
Finished Sq Ft:
2,426
Lot Size:
47,044 sqft / 1.08 acres (approx)
Year Built:
2025
Schools
School District:
Valley View ISD
Elementary School:
Valleyview
High School:
Valleyview
Interior
Bathrooms Full
2
Cooling
Ceiling Fan(s), Central Air, Electric, ENERGY STAR Qualified Equipment, Heat Pump
Fireplace Features
Family Room, Masonry, Stone, Wood Burning
Fireplaces Total
1
Flooring
Carpet, Ceramic Tile
Heating
Central, Electric, ENERGY STAR Qualified Equipment, Fireplace(s), Heat Pump
Interior Features
Cable TV Available, Decorative Lighting, Eat-in Kitchen, High Speed Internet Available, Kitchen Island, Open Floorplan, Pantry, Walk- In Closet(s)
Number Of Living Areas
1
Exterior
Construction Materials
Brick, Fiber Cement
Exterior Features
Covered Patio/Porch, Rain Gutters
Fencing
None
Garage Length
21
Garage Spaces
3
Garage Width
31
Lot Size Area
1.0800
Financial

See this Listing
Aaron a full-service broker serving the Northern DFW Metroplex. Aaron has two decades of experience in the real estate industry working with buyers, sellers and renters.
More About AaronMortgage Calculator
Similar Listings Nearby
Community
- Address60 Zion Way Valley View TX
- SubdivisionParker Heights
- CityValley View
- CountyCooke
- Zip Code76272
Subdivisions in Valley View
- BBB & CRR
- Bell C
- Bolin J
- Bourland J
- Bradly Ed
- Burch T
- C Bell Survey
- Calwell W
- Casey Gm
- Ccsl
- CCSL 205
- Clay Ranch
- Clear Sky Addition
- Cr200 Estates Add
- Daniels E
- Dawson Hill Estates
- Dove Landing
- Dove Landing Estates
- Egrets Cove Subdivision
- Elkins Jw
- ESTATES OF LAKE RAY ROBERTS…GATEWAY TO LAKE
- Frf Estates
- Garner B
- Garner B 0396
- Godley F
- Green Flr
- Gregg J
- Gregg J 0397
- Hacienda Estate
- Hill A
- Huey Wm
- Jones J
- Knotted Oaks
- LINDSEY E
- Lone Oak Estates
- Lowe Acres
- Marshall Univ
- Matthews A
- Metz Estates Additio
- Morris G
- Morris S
- Mountain Springs Estates
- Murphree
- Neely J
- new
- Newton Sub
- Parker Heights
- Pecan Creek
- Pecan Creek Crossing
- Peery Road
- Pioneer Valley
- Ranch The
- Range The
- Rugged Creek Estates
- Schultz
- Shenandoah
- Shenandoah Sub
- Sleepy Hollow
- Smith Gl
- Spring Creek Estate
- SW McKNEELEY
- The Oaks of Cheaney Bend Estates
- The Oaks of Cheaney Oaks Estates
- The Preserve at Mountain Springs Estate Community
- THE WOODS
- Trevino R
- Valley View Farms
- Welch J
- WEST
- Willham Sub
Market Summary
Current real estate data for Single Family in Valley View as of Nov 13, 2025
72
Single Family Listed
130
Avg DOM
327
Avg $ / SqFt
$843,906
Avg List Price
Property Summary
- Located in the Parker Heights subdivision, 60 Zion Way Valley View TX is a Single Family for sale in Valley View, TX, 76272. It is listed for $539,900 and features 4 beds, 2 baths, and has approximately 2,426 square feet of living space, and was originally constructed in 2025. The current price per square foot is $223. The average price per square foot for Single Family listings in Valley View is $327. The average listing price for Single Family in Valley View is $843,906. To schedule a showing of MLS#21098047 at 60 Zion Way in Valley View, TX, contact your Aaron Layman Properties agent at 940-209-2100.

60 Zion Way
Valley View, TX





