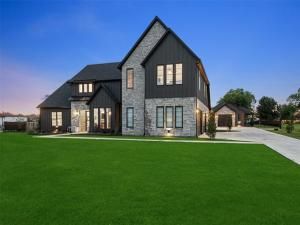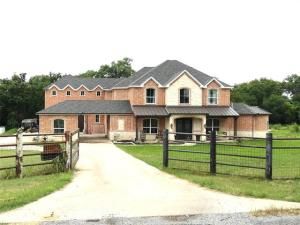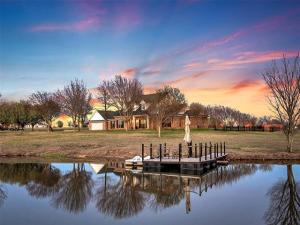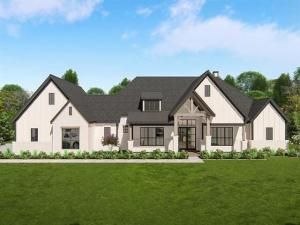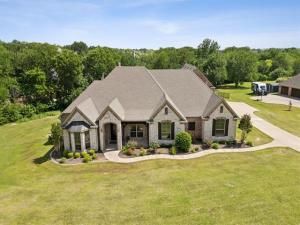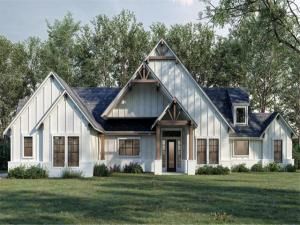Location
Custom built & situated on an acre, this designer home has over 5000 square feet with a detached secondary residence. The secondary home is perfect for family or used for additional income. Designed to perfection with a thoughtful floor plan, every room is destined to be your favorite. Drive up to find a beautiful stone exterior, custom landscaping, black trim windows & modern double glass front doors. Enter the home & see the most perfect view of the backyard patio, fireplace & custom pool. The wall length sliders allow for the outside to join with the indoors. The great room with built in shelving, custom lighting & vaulted ceilings is the heart of the home. The dreamy kitchen has ceiling height cabinets, a commercial gas range & oven, pot filler, quartz countertops, & cabinet hardware. The pantry with glass door & custom cabinets and shelving create a tidy place to store food & appliances. The master bedroom is privately located near the back of the home with a cozy fireplace & a luxury en-suite bathroom. The stand alone tub, floating cabinets, oversized frameless shower & designer lighting creates a tranquil spa like space. The secondary bedrooms are in the opposite wing with bathrooms attached & custom built bunk beds. Upstairs has a spacious game room & media large enough to entertain. The property has a secondary home perfect for extended family, or visits. The back home has 2 bedrooms, a bathroom with a walk in shower, a spacious living area that is open to the kitchen, a washroom & connected office nook. A garage is attached for private parking. The lot has been completed irrigated & fenced. The back patio is open with a fireplace & endless views of the open north sky. Custom walls treatments & window coverings have been added. Located near 121, 75 & the newest TI headquarters, this acreage home zones to the incredible Van Alsytne ISD with a total of 5 garage spaces.
Property Details
Price:
$1,350,000
MLS #:
20925132
Status:
Active
Beds:
6
Baths:
4.2
Address:
152 Magnolia Drive
Type:
Single Family
Subtype:
Single Family Residence
Subdivision:
121 Majors
City:
Van Alstyne
Listed Date:
May 8, 2025
State:
TX
Finished Sq Ft:
5,064
ZIP:
75495
Lot Size:
43,560 sqft / 1.00 acres (approx)
Year Built:
2023
Schools
School District:
Van Alstyne ISD
Elementary School:
Bob and Lola Sanford
High School:
Van Alstyne
Interior
Bathrooms Full
4
Bathrooms Half
2
Cooling
Central Air, Electric
Fireplace Features
Electric, Wood Burning
Fireplaces Total
3
Flooring
Carpet, Hardwood, Luxury Vinyl Plank, Tile
Heating
Central, Electric
Interior Features
Cable T V Available, Cathedral Ceiling(s), Chandelier, Decorative Lighting, Double Vanity, Eat-in Kitchen, High Speed Internet Available, In- Law Suite Floorplan, Kitchen Island, Open Floorplan, Paneling, Pantry, Smart Home System, Vaulted Ceiling(s), Walk- In Closet(s), Second Primary Bedroom
Number Of Living Areas
2
Exterior
Construction Materials
Rock/ Stone, Vinyl Siding
Exterior Features
Covered Patio/ Porch, Rain Gutters, Lighting
Fencing
Wrought Iron
Garage Length
23
Garage Spaces
5
Garage Width
42
Lot Size Area
1.0000
Pool Features
Gunite, Heated, In Ground, Outdoor Pool, Water Feature
Financial

See this Listing
Aaron a full-service broker serving the Northern DFW Metroplex. Aaron has two decades of experience in the real estate industry working with buyers, sellers and renters.
More About AaronMortgage Calculator
Similar Listings Nearby
- 1851 Durning Road
Van Alstyne, TX$1,495,000
1.96 miles away
- 364 Parker Road
Van Alstyne, TX$1,350,000
1.05 miles away
- 2413 Stable Pass Lane
Van Alstyne, TX$1,195,000
1.21 miles away
- TBD Lot 13 Lydia Lane
Van Alstyne, TX$1,115,000
1.07 miles away
- 301 Harrison Circle
Van Alstyne, TX$1,100,000
1.23 miles away
- TBD Lot 2 Jolene Court
Van Alstyne, TX$950,000
1.06 miles away

152 Magnolia Drive
Van Alstyne, TX
LIGHTBOX-IMAGES




