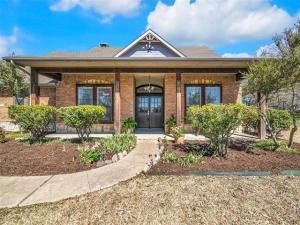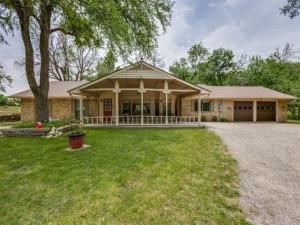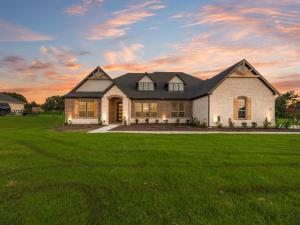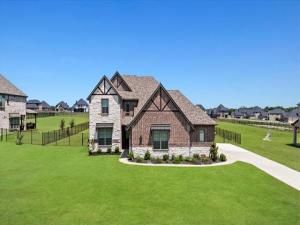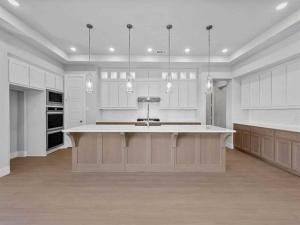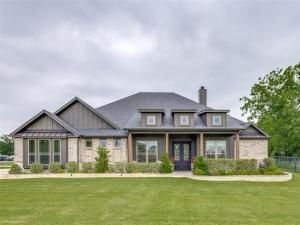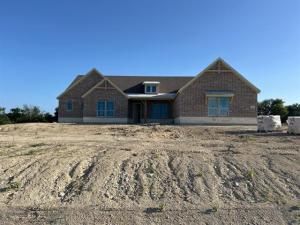Location
Rare opportunity to live in the highly desirable Hackberry Heights neighborhood of Van Alstyne. This home offers aperfect blend of rustic hill-country charm and modern comfort. Situated on a 1-acre lot adorned with mature trees in a secluded cul-de-sac, surrounded by beautiful country estate properties. It has a tucked away feel, but you are only 5 minutes away from US 75 and 8 minutes away from Preston Road aka CR 289. The flexible 2,800 sq. ft. floor plan caters to a variety of lifestyles, with rich true hardwood floors in the family room and office, and timeless terra-cotta tile in the kitchen, dining area, and bonus room. The spacious kitchen, perfect for both everyday living and entertaining, flows seamlessly into the dining and family rooms.
The 16×16 kitchen has tons of workspace and storage. It offers a walk-in pantry and breakfast bar. The island is moveable. Charming double windows over the sink looking out to the front yard. Whether you’re working from home in the dedicated office, relaxing in the bonus room, gathering in the family room, or enjoying the serene outdoor space, this home offers comfort and versatility. There are 2 bonus buildings. Besides the 3 car attached garage, the 32×12 storage building and 25×10.-studio building (which could also be used as a workshop) have got you covered. Even your dogs have their own house and separate play yard.
VAISD is an award winning school district. The high school (opened in 2024) and Grayson College are conveniently located near by. Van Alstyne is a thriving town with great entertainment, churches, clubs and parks.
Hill-Country inspired home in one of Van Alstyne’s most coveted neighborhoods. This home is in an estate and it is being sold as-is. It''s in excellent shape, but is ready for some updates and is priced accordingly. Notice the big price drops. Sellers are ready to sell!
A big bonus for this home is GREAT neighbors! No City Taxes, no HOA, Tax rate for 2024 $1.673340
The 16×16 kitchen has tons of workspace and storage. It offers a walk-in pantry and breakfast bar. The island is moveable. Charming double windows over the sink looking out to the front yard. Whether you’re working from home in the dedicated office, relaxing in the bonus room, gathering in the family room, or enjoying the serene outdoor space, this home offers comfort and versatility. There are 2 bonus buildings. Besides the 3 car attached garage, the 32×12 storage building and 25×10.-studio building (which could also be used as a workshop) have got you covered. Even your dogs have their own house and separate play yard.
VAISD is an award winning school district. The high school (opened in 2024) and Grayson College are conveniently located near by. Van Alstyne is a thriving town with great entertainment, churches, clubs and parks.
Hill-Country inspired home in one of Van Alstyne’s most coveted neighborhoods. This home is in an estate and it is being sold as-is. It''s in excellent shape, but is ready for some updates and is priced accordingly. Notice the big price drops. Sellers are ready to sell!
A big bonus for this home is GREAT neighbors! No City Taxes, no HOA, Tax rate for 2024 $1.673340
Property Details
Price:
$599,999
MLS #:
20863056
Status:
Active
Beds:
4
Baths:
3
Address:
149 Owen Lane
Type:
Single Family
Subtype:
Single Family Residence
Subdivision:
Hackberry Heights Ph Three
City:
Van Alstyne
Listed Date:
Mar 10, 2025
State:
TX
Finished Sq Ft:
2,800
ZIP:
75495
Lot Size:
43,560 sqft / 1.00 acres (approx)
Year Built:
2002
Schools
School District:
Van Alstyne ISD
Elementary School:
Bob and Lola Sanford
High School:
Van Alstyne
Interior
Bathrooms Full
3
Cooling
Ceiling Fan(s), Central Air, Electric
Fireplace Features
Stone, Wood Burning
Fireplaces Total
1
Flooring
Carpet, Ceramic Tile, Wood
Heating
Central, Electric
Interior Features
Cable T V Available, Decorative Lighting, Double Vanity, High Speed Internet Available, In- Law Suite Floorplan, Kitchen Island, Natural Woodwork, Pantry, Vaulted Ceiling(s), Walk- In Closet(s)
Number Of Living Areas
1
Exterior
Construction Materials
Board & Batten Siding, Brick
Exterior Features
Covered Patio/ Porch, Rain Gutters, Kennel, Storage
Fencing
Metal
Garage Length
22
Garage Spaces
3
Garage Width
30
Lot Size Area
1.0000
Financial

See this Listing
Aaron a full-service broker serving the Northern DFW Metroplex. Aaron has two decades of experience in the real estate industry working with buyers, sellers and renters.
More About AaronMortgage Calculator
Similar Listings Nearby
- 677 FM 3356
Van Alstyne, TX$775,000
1.98 miles away
- 165 Cooper Lane
Van Alstyne, TX$769,888
1.04 miles away
- 3507 Lariat Trail
Van Alstyne, TX$769,340
1.98 miles away
- 1263 W Farmington Road
Van Alstyne, TX$750,000
1.76 miles away
- 216 Carly Lane
Van Alstyne, TX$746,888
0.97 miles away
- 706 Hidden Creek Parkway
Van Alstyne, TX$737,815
1.59 miles away
- 203 Sundance Drive
Van Alstyne, TX$735,000
1.61 miles away
- 40 Lorene Drive
Van Alstyne, TX$719,900
0.57 miles away
- 116 Carly
Van Alstyne, TX$719,888
1.19 miles away
- 407 Indian Creek Road
Van Alstyne, TX$701,650
0.80 miles away

149 Owen Lane
Van Alstyne, TX
LIGHTBOX-IMAGES




