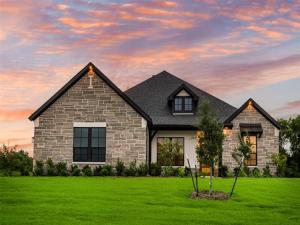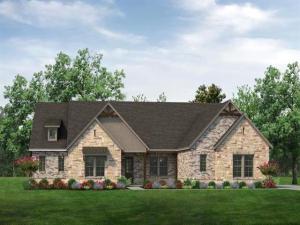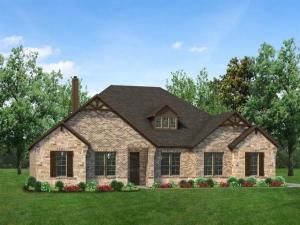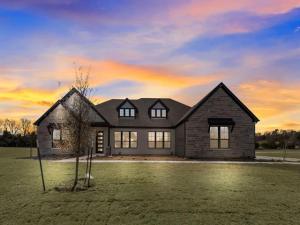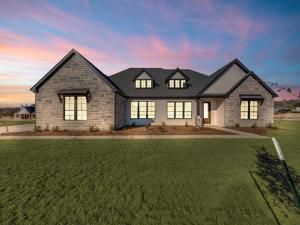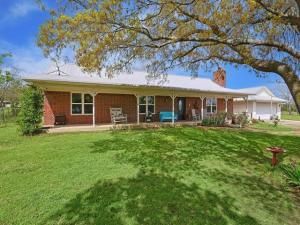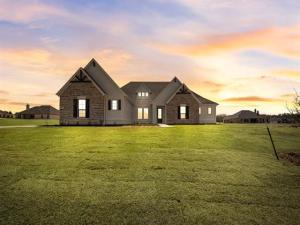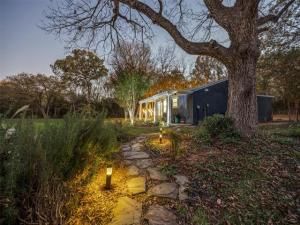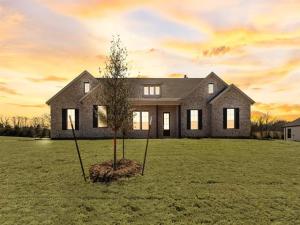Location
Step into the Bluebonnet by Riverside Homebuilders and embrace a lifestyle of comfort and functionality. With 4 bedrooms and 3 bathrooms sprawled over 2,686 square feet, this single-story haven offers ample space for every member of the family. As you enter through the inviting porch, the airy foyer sets the tone for the home''s open layout. To the left, a flex room awaits, beckoning to be transformed into your ideal space—whether you envision a home office, gym or hobby room. Continue through the foyer to discover the heart of the home—a luminous dining room bathed in natural light. Beyond lies the main living area, a seamless fusion of the expansive kitchen, cozy family room featuring a fireplace and a charming nook adorned with picturesque windows. On the right wing of the home, privacy awaits with three traditional bedrooms and a breathtaking owner''s suite. The owner''s retreat boasts a spacious walk-in closet and a spa-like bathroom, offering a sanctuary for relaxation. Convenience is paramount with the laundry situated just off the bedrooms, accompanied by a mud bench near the garage entrance. To embrace the beautiful DFW weather without having to leave your home, step outside to the generous covered patio—where endless possibilities for outdoor enjoyment await. With its thoughtful design and inviting atmosphere, the Bluebonnet embodies the epitome of charming Texas living for all families alike.
Property Details
Price:
$734,600
MLS #:
20959855
Status:
Active
Beds:
4
Baths:
3
Address:
1050 Julian Drive
Type:
Single Family
Subtype:
Single Family Residence
Subdivision:
King Crossing Estates
City:
Van Alstyne
Listed Date:
Jun 5, 2025
State:
TX
Finished Sq Ft:
2,686
ZIP:
75495
Lot Size:
43,560 sqft / 1.00 acres (approx)
Year Built:
2025
Schools
School District:
Van Alstyne ISD
Elementary School:
Bob and Lola Sanford
High School:
Van Alstyne
Interior
Bathrooms Full
3
Cooling
Ceiling Fan(s), Central Air, Electric, E N E R G Y S T A R Qualified Equipment, Heat Pump
Fireplace Features
Brick, Family Room, Masonry, Outside, Stone, Wood Burning
Fireplaces Total
2
Flooring
Carpet, Ceramic Tile, Wood
Heating
Central, Electric, E N E R G Y S T A R Qualified Equipment, Fireplace(s), Heat Pump
Interior Features
Cable T V Available, Decorative Lighting, Eat-in Kitchen, High Speed Internet Available, Kitchen Island, Open Floorplan, Pantry, Vaulted Ceiling(s), Walk- In Closet(s)
Number Of Living Areas
1
Exterior
Construction Materials
Brick
Exterior Features
Covered Patio/ Porch, Rain Gutters
Fencing
None
Garage Length
20
Garage Spaces
3
Garage Width
30
Lot Size Area
1.0000
Financial
Green Energy Efficient
Appliances, H V A C, Insulation, Rain / Freeze Sensors, Waterheater, Windows
Green Verification Count
1

See this Listing
Aaron a full-service broker serving the Northern DFW Metroplex. Aaron has two decades of experience in the real estate industry working with buyers, sellers and renters.
More About AaronMortgage Calculator
Similar Listings Nearby
- 1410 Julian Drive
Van Alstyne, TX$882,915
0.24 miles away
- 1230 Julian Drive
Van Alstyne, TX$835,640
0.26 miles away
- 1030 Julian Drive
Van Alstyne, TX$824,900
0.06 miles away
- 1075 Julian Drive
Van Alstyne, TX$819,900
0.01 miles away
- 275 Spring Town Road
Van Alstyne, TX$799,000
1.75 miles away
- 1065 Julian Drive
Van Alstyne, TX$779,900
0.01 miles away
- 1435 Julian Drive
Van Alstyne, TX$779,900
0.18 miles away
- 1347 Wild Road
Van Alstyne, TX$750,000
1.98 miles away
- 1040 Julian Drive
Van Alstyne, TX$744,900
0.06 miles away

1050 Julian Drive
Van Alstyne, TX
LIGHTBOX-IMAGES




