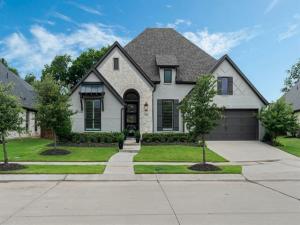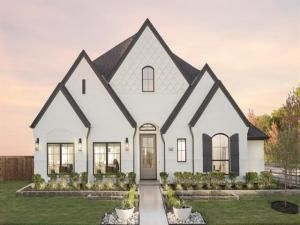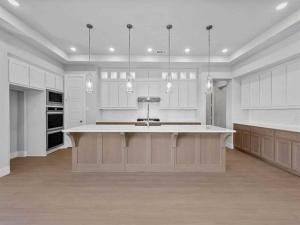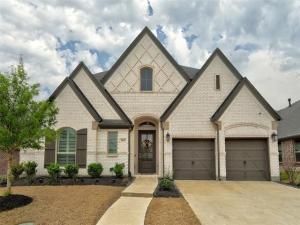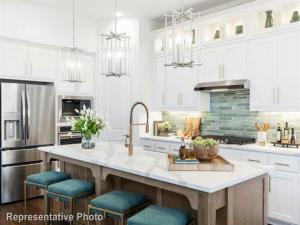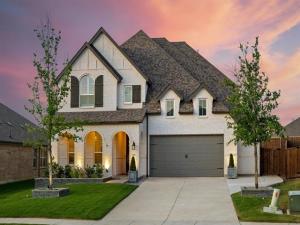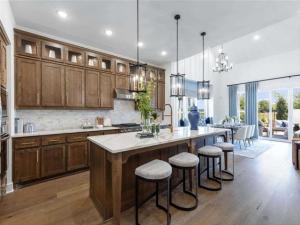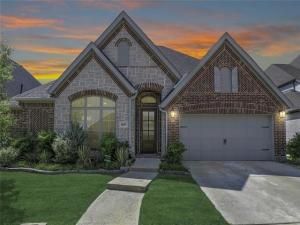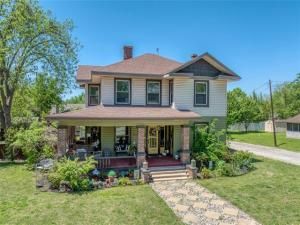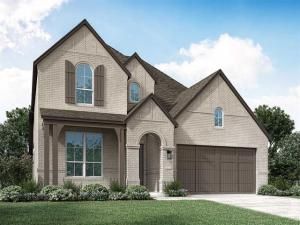Location
One story home with private yard backing to tree line. Sliding doors open to a large, covered patio and nicely landscaped and treed backyard. Primary suite features stand alone tub, two closets, 13’ ceiling in bedroom. Open concept home with split bedrooms, 12’ ceiling in much of plan. 4” plantation shutters throughout. Upgraded hardwood floors throughout home except tile in wet areas. 3 car garage with epoxy floor. Water softener, reverse osmosis filter, upgraded lighting inside and out are just a few of many upgrades in home.
Property Details
Price:
$710,000
MLS #:
20961514
Status:
Active
Beds:
4
Baths:
3.1
Address:
1704 Cannon Street
Type:
Single Family
Subtype:
Single Family Residence
Subdivision:
Mantua Point Phase 1
City:
Van Alstyne
Listed Date:
Jun 14, 2025
State:
TX
Finished Sq Ft:
2,944
ZIP:
75495
Lot Size:
8,668 sqft / 0.20 acres (approx)
Year Built:
2022
Schools
School District:
Van Alstyne ISD
Elementary School:
John and Nelda Partin
High School:
Van Alstyne
Interior
Bathrooms Full
3
Bathrooms Half
1
Cooling
Ceiling Fan(s), Central Air, Electric, E N E R G Y S T A R Qualified Equipment
Fireplace Features
Gas Logs, Glass Doors, Insert, Living Room, Metal
Fireplaces Total
1
Flooring
Hardwood, Tile
Heating
Central, E N E R G Y S T A R Qualified Equipment, Fireplace(s), Natural Gas
Interior Features
Cable T V Available, Cathedral Ceiling(s), Chandelier, Decorative Lighting, Double Vanity, Dry Bar, Flat Screen Wiring, Granite Counters, High Speed Internet Available, Kitchen Island, Open Floorplan, Pantry, Sound System Wiring, Walk- In Closet(s), Wired for Data
Number Of Living Areas
2
Exterior
Community Features
Club House, Community Pool, Curbs, Greenbelt, Jogging Path/ Bike Path, Park, Playground, Pool, Sidewalks
Construction Materials
Brick, Stone Veneer
Exterior Features
Covered Patio/ Porch, Garden(s), Gas Grill, Rain Gutters, Lighting, Private Yard
Fencing
Back Yard, Partial, Rock/ Stone, Security, Vinyl, Wood
Garage Height
10
Garage Length
33
Garage Spaces
3
Garage Width
19
Lot Size Area
0.1990
Vegetation
Cleared, Grassed
Financial
Green Energy Efficient
12 inch+ Attic Insulation, E T Irrigation Control, Low Flow Commode, Rain / Freeze Sensors, Waterheater, Windows
Green Verification Count
1

See this Listing
Aaron a full-service broker serving the Northern DFW Metroplex. Aaron has two decades of experience in the real estate industry working with buyers, sellers and renters.
More About AaronMortgage Calculator
Similar Listings Nearby
- 1600 Swan Street
Van Alstyne, TX$774,900
0.46 miles away
- 706 Hidden Creek Parkway
Van Alstyne, TX$737,815
1.65 miles away
- 1613 Cygnet Court
Van Alstyne, TX$664,900
0.37 miles away
- 508 Orchard Place
Van Alstyne, TX$662,214
1.49 miles away
- 507 N Eagle Point Road
Van Alstyne, TX$650,000
1.54 miles away
- 509 Red Barn Drive
Van Alstyne, TX$649,900
1.52 miles away
- 1617 Cygnet Court
Van Alstyne, TX$634,995
0.36 miles away
- 530 S Waco Street
Van Alstyne, TX$629,000
1.58 miles away
- 1540 Ebling Way
Van Alstyne, TX$625,000
0.36 miles away

1704 Cannon Street
Van Alstyne, TX
LIGHTBOX-IMAGES




