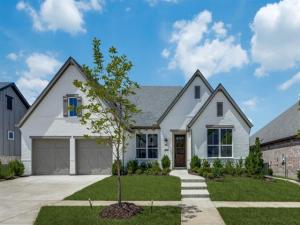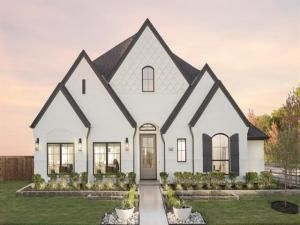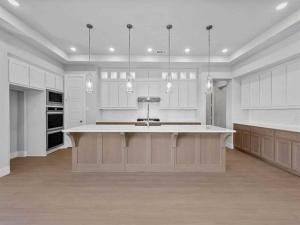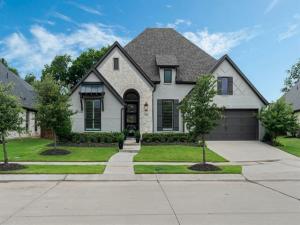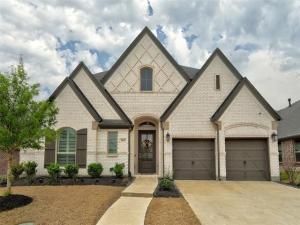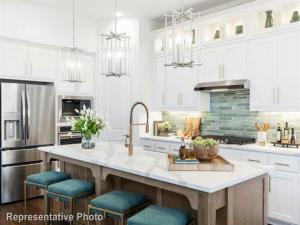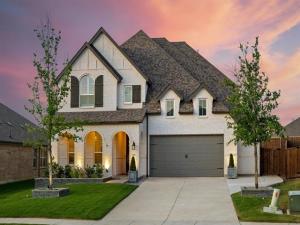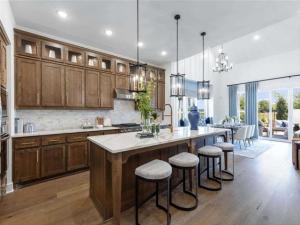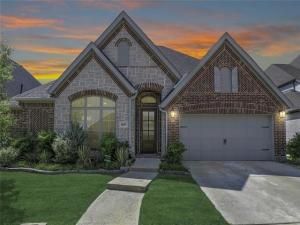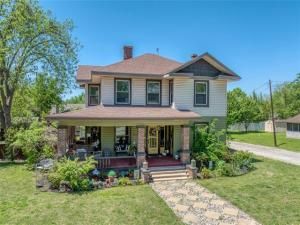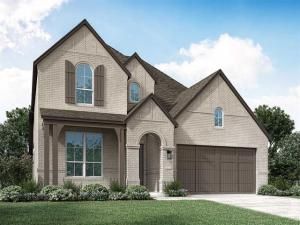Location
RISLAND HOMES 5102-E home design. Welcome to this beautiful 4-bedroom, luxury home! The exterior of this dream home features white painted brick with multiple gables that create outstanding curb appeal! Walk through the door to find a dream home that offers luxury and convenience. The entire family will be delighted to find that each bedroom has a full, private en-suite bath! With the kitchen open to the family and dining rooms, this home was built for entertaining. The family room features a stunning fireplace where family memories are sure to be made! Towards the front of the home you’ll find a private office perfect for the professional needing to work from home. Outside offers a fenced back yard with covered patio perfect for outdoor relaxation. The front facade adds charm, while the included stainless steel washer, dryer and refrigerator make moving in easy. Located in the vibrant Mantua community with resort-style amenities, including a pool, splash pad, playground, hiking and biking trails, pickleball court, and a dog park. Ask about our summer specials! MOVE IN READY NOW!
Property Details
Price:
$610,000
MLS #:
20970057
Status:
Active
Beds:
4
Baths:
4.1
Address:
1510 Angus Trail
Type:
Single Family
Subtype:
Single Family Residence
Subdivision:
Mantua Point
City:
Van Alstyne
Listed Date:
Jun 14, 2025
State:
TX
Finished Sq Ft:
2,849
ZIP:
75495
Lot Size:
7,797 sqft / 0.18 acres (approx)
Year Built:
2024
Schools
School District:
Van Alstyne ISD
Elementary School:
John and Nelda Partin
High School:
Van Alstyne
Interior
Bathrooms Full
4
Bathrooms Half
1
Cooling
Ceiling Fan(s), Central Air, Electric
Flooring
Carpet, Ceramic Tile, Luxury Vinyl Plank
Heating
Central, Natural Gas
Interior Features
Cable T V Available, Decorative Lighting, Double Vanity, High Speed Internet Available, Kitchen Island, Open Floorplan, Pantry, Smart Home System, Walk- In Closet(s)
Number Of Living Areas
1
Exterior
Community Features
Club House, Community Pool, Curbs, Greenbelt, Jogging Path/ Bike Path, Park, Pickle Ball Court, Playground, Sidewalks, Other
Construction Materials
Brick, Wood
Exterior Features
Covered Patio/ Porch, Rain Gutters
Fencing
Wood
Garage Length
20
Garage Spaces
2
Garage Width
20
Lot Size Area
0.1790
Financial
Green Energy Efficient
12 inch+ Attic Insulation, Appliances, Doors, H V A C, Insulation, Lighting, Rain / Freeze Sensors, Thermostat, Waterheater, Windows
Green Water Conservation
Low- Flow Fixtures

See this Listing
Aaron a full-service broker serving the Northern DFW Metroplex. Aaron has two decades of experience in the real estate industry working with buyers, sellers and renters.
More About AaronMortgage Calculator
Similar Listings Nearby
- 1600 Swan Street
Van Alstyne, TX$774,900
0.27 miles away
- 706 Hidden Creek Parkway
Van Alstyne, TX$737,815
1.83 miles away
- 1704 Cannon Street
Van Alstyne, TX$710,000
0.36 miles away
- 1613 Cygnet Court
Van Alstyne, TX$664,900
0.13 miles away
- 508 Orchard Place
Van Alstyne, TX$662,214
1.63 miles away
- 507 N Eagle Point Road
Van Alstyne, TX$650,000
1.73 miles away
- 509 Red Barn Drive
Van Alstyne, TX$649,900
1.69 miles away
- 1617 Cygnet Court
Van Alstyne, TX$634,995
0.14 miles away
- 530 S Waco Street
Van Alstyne, TX$629,000
1.31 miles away
- 1540 Ebling Way
Van Alstyne, TX$625,000
0.11 miles away

1510 Angus Trail
Van Alstyne, TX
LIGHTBOX-IMAGES




