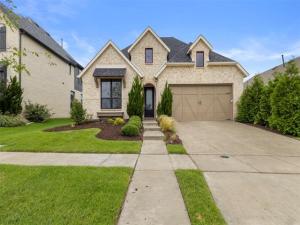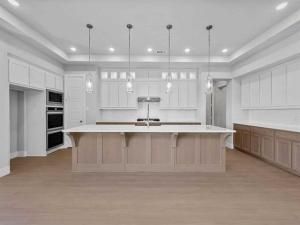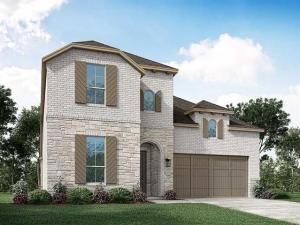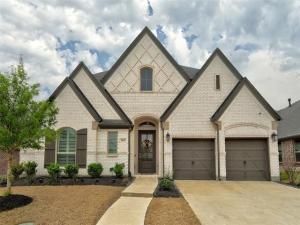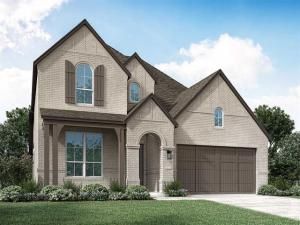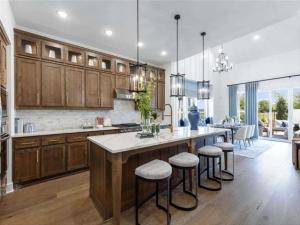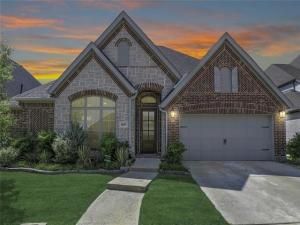Location
Experience elevated living in this impeccably upgraded Highland Home, where over $100,000 in premium designer selections create an unparalleled blend of comfort, elegance, and functionality. This refined single-story residence boasts 3 spacious bedrooms, 3 full baths, and 3 distinct living areas thoughtfully designed for entertaining, relaxation, and everyday ease. The gourmet kitchen is a culinary masterpiece, featuring sleek appliances, rich cabinetry, and a seamless flow into the expansive main living space. Sophisticated enhancements include custom bathroom countertops, statement lighting in the living and bedroom spaces, and exquisite brick joint pattern flooring that adds warmth and texture throughout. The primary suite offers a tranquil retreat with a spa-inspired ensuite and a spacious walk-in closet. Each secondary bedroom enjoys private or en-suite bath access, perfect for family or guests. Outdoors, unwind beneath the covered patio in a professionally landscaped backyard, designed for alfresco dining, lounging, and starlit gatherings.
Property Details
Price:
$579,000
MLS #:
20938198
Status:
Active
Beds:
3
Baths:
3
Address:
1812 Welker Drive
Type:
Single Family
Subtype:
Single Family Residence
Subdivision:
Mantua Point
City:
Van Alstyne
Listed Date:
Jun 4, 2025
State:
TX
Finished Sq Ft:
2,337
ZIP:
75495
Lot Size:
7,318 sqft / 0.17 acres (approx)
Year Built:
2021
Schools
School District:
Van Alstyne ISD
Elementary School:
John and Nelda Partin
High School:
Van Alstyne
Interior
Bathrooms Full
3
Cooling
Ceiling Fan(s), Central Air, E N E R G Y S T A R Qualified Equipment
Fireplace Features
Insert
Fireplaces Total
1
Flooring
Carpet, Ceramic Tile, Wood
Heating
E N E R G Y S T A R Qualified Equipment, Fireplace Insert, Fireplace(s), Humidity Control, Natural Gas, Zoned
Interior Features
Cable T V Available, Decorative Lighting, Flat Screen Wiring, High Speed Internet Available, Kitchen Island, Open Floorplan, Pantry, Smart Home System, Sound System Wiring
Number Of Living Areas
3
Exterior
Community Features
Club House, Greenbelt, Jogging Path/ Bike Path, Park, Perimeter Fencing, Playground
Construction Materials
Brick
Exterior Features
Covered Patio/ Porch, Rain Gutters, Lighting, Private Yard
Fencing
Wood
Garage Spaces
3
Lot Size Area
0.1680
Financial
Green Energy Efficient
12 inch+ Attic Insulation, Appliances, Construction, Drought Tolerant Plants, Enhanced Air Filtration, E T Irrigation Control, Exposure/ Shade, H V A C, Insulation, Lighting, Low Flow Commode, Mechanical Fresh Air, Rain / Freeze Sensors, Thermostat, Waterheater, Windows

See this Listing
Aaron a full-service broker serving the Northern DFW Metroplex. Aaron has two decades of experience in the real estate industry working with buyers, sellers and renters.
More About AaronMortgage Calculator
Similar Listings Nearby
- 706 Hidden Creek Parkway
Van Alstyne, TX$737,815
1.93 miles away
- 1528 Ebling Way
Van Alstyne, TX$696,205
0.34 miles away
- 1613 Cygnet Court
Van Alstyne, TX$664,900
0.11 miles away
- 508 Orchard Place
Van Alstyne, TX$662,214
1.75 miles away
- 1612 Angus Trail
Van Alstyne, TX$660,900
0.24 miles away
- 1540 Ebling Way
Van Alstyne, TX$650,000
0.31 miles away
- 507 N Eagle Point Road
Van Alstyne, TX$650,000
1.82 miles away
- 509 Red Barn Drive
Van Alstyne, TX$649,900
1.79 miles away
- 1617 Cygnet Court
Van Alstyne, TX$634,995
0.10 miles away
- 1823 Bell Court
Van Alstyne, TX$629,000
0.21 miles away

1812 Welker Drive
Van Alstyne, TX
LIGHTBOX-IMAGES




