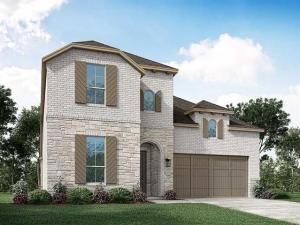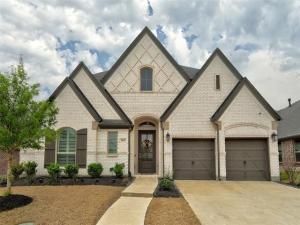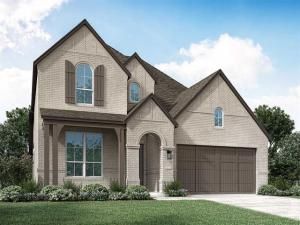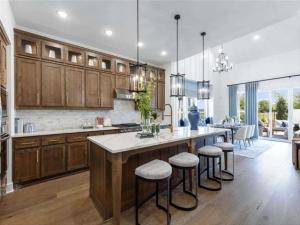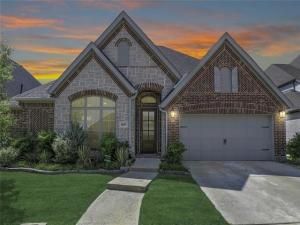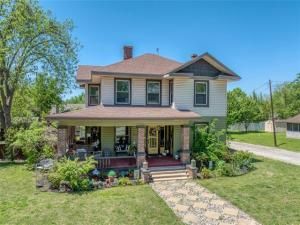Location
Achieve the lifestyle you’ve been dreaming of in the open and bright Clairmont new home plan. Welcome guests and enjoy your outdoor leisure time from the timeless comfort of the covered porch.
Your open-concept floor plan offers a sunlit interior design space that adapts to your everyday life and special occasion needs. The chef’s specialty kitchen allows easy foot traffic through the separate zones dedicated to storage, prep, cooking, and presentation.
Your Owner’s Retreat features a serene en suite bathroom and a walk-in closet to promote a blissful beginning and end to each day. The lovely spare bedrooms include plenty of living and closet space to support growing minds and personalities.
The upstairs retreat, loft, and downstairs study provide the FlexSpace? for you to craft the specialty rooms you’ve been dreaming of. Bonus features include a downstairs powder room and extra storage space in the 2-car garage.
Imagine the design possibilities with this remarkable new home in Mantua Point.
Your open-concept floor plan offers a sunlit interior design space that adapts to your everyday life and special occasion needs. The chef’s specialty kitchen allows easy foot traffic through the separate zones dedicated to storage, prep, cooking, and presentation.
Your Owner’s Retreat features a serene en suite bathroom and a walk-in closet to promote a blissful beginning and end to each day. The lovely spare bedrooms include plenty of living and closet space to support growing minds and personalities.
The upstairs retreat, loft, and downstairs study provide the FlexSpace? for you to craft the specialty rooms you’ve been dreaming of. Bonus features include a downstairs powder room and extra storage space in the 2-car garage.
Imagine the design possibilities with this remarkable new home in Mantua Point.
Property Details
Price:
$549,990
MLS #:
20835223
Status:
Active
Beds:
4
Baths:
2.1
Address:
1545 Ebling Way
Type:
Single Family
Subtype:
Single Family Residence
Subdivision:
Mantua
City:
Van Alstyne
Listed Date:
Feb 4, 2025
State:
TX
Finished Sq Ft:
2,645
ZIP:
75495
Lot Size:
6,838 sqft / 0.16 acres (approx)
Year Built:
2024
Schools
School District:
Van Alstyne ISD
Elementary School:
John and Nelda Partin
High School:
Van Alstyne
Interior
Bathrooms Full
2
Bathrooms Half
1
Cooling
Attic Fan, Ceiling Fan(s), Central Air, Electric
Flooring
Carpet, Ceramic Tile
Heating
Central, Natural Gas
Interior Features
Cable T V Available, Decorative Lighting, High Speed Internet Available
Number Of Living Areas
1
Exterior
Construction Materials
Brick
Exterior Features
Covered Patio/ Porch, Rain Gutters
Fencing
Wood
Garage Spaces
2
Lot Size Area
0.1570
Financial
Green Energy Efficient
12 inch+ Attic Insulation, Appliances, Drought Tolerant Plants, Enhanced Air Filtration, H V A C, Low Flow Commode, Rain / Freeze Sensors, Thermostat, Waterheater, Windows
Green Water Conservation
Low- Flow Fixtures

See this Listing
Aaron a full-service broker serving the Northern DFW Metroplex. Aaron has two decades of experience in the real estate industry working with buyers, sellers and renters.
More About AaronMortgage Calculator
Similar Listings Nearby
- 1528 Ebling Way
Van Alstyne, TX$696,205
0.03 miles away
- 1613 Cygnet Court
Van Alstyne, TX$664,900
0.25 miles away
- 508 Orchard Place
Van Alstyne, TX$662,214
1.52 miles away
- 1612 Angus Trail
Van Alstyne, TX$660,900
0.13 miles away
- 1540 Ebling Way
Van Alstyne, TX$650,000
0.01 miles away
- 507 N Eagle Point Road
Van Alstyne, TX$650,000
1.62 miles away
- 509 Red Barn Drive
Van Alstyne, TX$649,900
1.59 miles away
- 1617 Cygnet Court
Van Alstyne, TX$634,995
0.25 miles away
- 1823 Bell Court
Van Alstyne, TX$629,000
0.15 miles away
- 530 S Waco Street
Van Alstyne, TX$629,000
1.25 miles away

1545 Ebling Way
Van Alstyne, TX
LIGHTBOX-IMAGES





