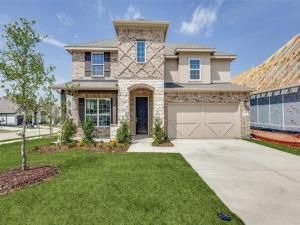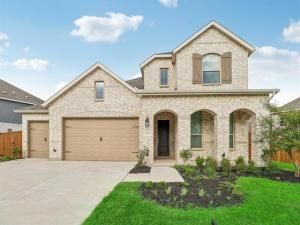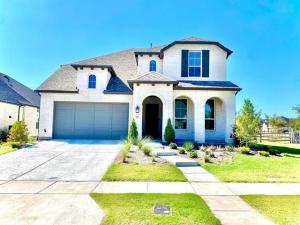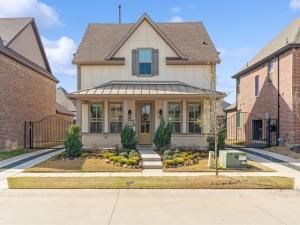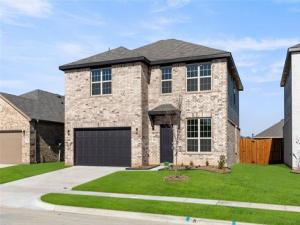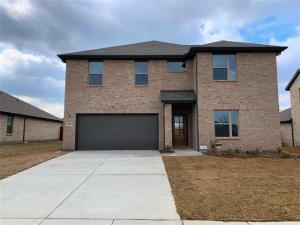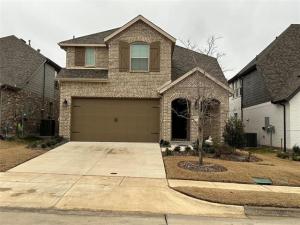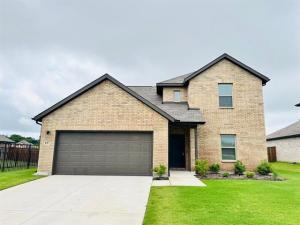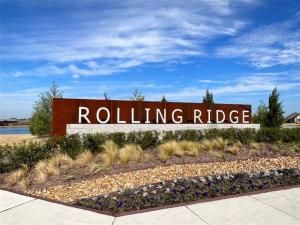Location
Stunning New Construction with Upscale Finishes in Thompson Farms
Experience the perfect blend of elegance and functionality in this thoughtfully designed brand-new home. Spanning 3,064 square feet, this two-story residence features 4 spacious bedrooms, 2 and one half, a large private office with French doors, and a huge upstairs game room—ideal for both everyday living and entertaining. The heart of the home is the modern chef’s kitchen, boasting upgraded cabinetry, a large center island, and top-of-the-line stainless steel appliances. Whether you’re preparing meals or gathering with loved ones, this kitchen offers both beauty and practicality. The two-story great room, features a vaulted ceilings and expansive windows that fill the space with natural light, creating an airy and sophisticated atmosphere. Retreat to the oversized owner’s suite, your private sanctuary complete with a spa-inspired ensuite bath, dual vanities, a soaking tub, and a spacious walk-in closet. A dedicated study on the main floor provides the perfect space for a home office or creative retreat. The upstairs includes three generously sized bedrooms and a stylish full bath, offering comfort and privacy for family or guests. You''ll love the huge laundry room with tons of extra storage—an ideal solution for keeping your home organized and functional. Located in the desirable Thompson Farms community, this home offers small-town charm with modern conveniences. Community amenities include a gated pool and cabana, perfect for relaxing. You’ll also enjoy being just minutes from a top-rated high school, scenic parks, and Van Alstyne’s historic downtown, where you can explore unique boutiques, local shops, and a charming museum. With close proximity to Grayson College, the expanding Texas Instruments facility, and easy access to US-75 and FM 121, commuting to McKinney, Sherman, Frisco, and Plano is seamless and convenient. Blinds will be installed by the owner prior to move-in.
Experience the perfect blend of elegance and functionality in this thoughtfully designed brand-new home. Spanning 3,064 square feet, this two-story residence features 4 spacious bedrooms, 2 and one half, a large private office with French doors, and a huge upstairs game room—ideal for both everyday living and entertaining. The heart of the home is the modern chef’s kitchen, boasting upgraded cabinetry, a large center island, and top-of-the-line stainless steel appliances. Whether you’re preparing meals or gathering with loved ones, this kitchen offers both beauty and practicality. The two-story great room, features a vaulted ceilings and expansive windows that fill the space with natural light, creating an airy and sophisticated atmosphere. Retreat to the oversized owner’s suite, your private sanctuary complete with a spa-inspired ensuite bath, dual vanities, a soaking tub, and a spacious walk-in closet. A dedicated study on the main floor provides the perfect space for a home office or creative retreat. The upstairs includes three generously sized bedrooms and a stylish full bath, offering comfort and privacy for family or guests. You''ll love the huge laundry room with tons of extra storage—an ideal solution for keeping your home organized and functional. Located in the desirable Thompson Farms community, this home offers small-town charm with modern conveniences. Community amenities include a gated pool and cabana, perfect for relaxing. You’ll also enjoy being just minutes from a top-rated high school, scenic parks, and Van Alstyne’s historic downtown, where you can explore unique boutiques, local shops, and a charming museum. With close proximity to Grayson College, the expanding Texas Instruments facility, and easy access to US-75 and FM 121, commuting to McKinney, Sherman, Frisco, and Plano is seamless and convenient. Blinds will be installed by the owner prior to move-in.
Property Details
Price:
$2,995
MLS #:
20908833
Status:
Active
Beds:
4
Baths:
2.1
Address:
412 Red Barn Drive
Type:
Rental
Subtype:
Single Family Residence
Subdivision:
Thompson Farms Ph 2
City:
Van Alstyne
Listed Date:
Apr 19, 2025
State:
TX
Finished Sq Ft:
3,064
ZIP:
75495
Lot Size:
6,534 sqft / 0.15 acres (approx)
Year Built:
2025
Schools
School District:
Van Alstyne ISD
Elementary School:
Bob and Lola Sanford
High School:
Van Alstyne
Interior
Bathrooms Full
2
Bathrooms Half
1
Flooring
Carpet, Luxury Vinyl Plank, Tile
Interior Features
Cable T V Available, Cathedral Ceiling(s), Chandelier, Decorative Lighting, Double Vanity, Eat-in Kitchen, Flat Screen Wiring, High Speed Internet Available, Kitchen Island, Open Floorplan, Walk- In Closet(s)
Number Of Living Areas
2
Exterior
Construction Materials
Brick, Rock/ Stone, Stucco
Garage Length
20
Garage Spaces
2
Garage Width
22
Lot Size Area
0.1500
Financial

See this Listing
Aaron a full-service broker serving the Northern DFW Metroplex. Aaron has two decades of experience in the real estate industry working with buyers, sellers and renters.
More About AaronMortgage Calculator
Similar Listings Nearby
- 414 N Eagle Point Road
Van Alstyne, TX$3,700
0.07 miles away
- 1865 Leo Drive
Van Alstyne, TX$3,400
1.60 miles away
- 1909 Temple Hills
Van Alstyne, TX$2,800
1.68 miles away
- 714 Tinsley Meadows Drive
Van Alstyne, TX$2,799
1.81 miles away
- 948 Ravenwood Lane
Van Alstyne, TX$2,725
1.18 miles away
- 529 Meadow Run Drive
Van Alstyne, TX$2,600
1.77 miles away
- 1801 Eagle Landing
Van Alstyne, TX$2,600
0.10 miles away
- 617 Brook View Drive
Van Alstyne, TX$2,500
1.74 miles away
- 608 Brook View Drive
Van Alstyne, TX$2,500
1.79 miles away

412 Red Barn Drive
Van Alstyne, TX
LIGHTBOX-IMAGES




