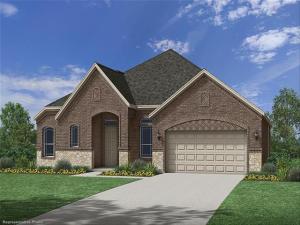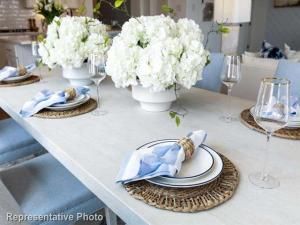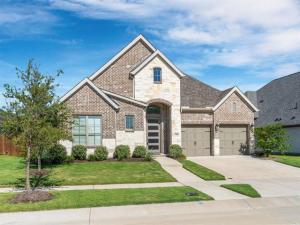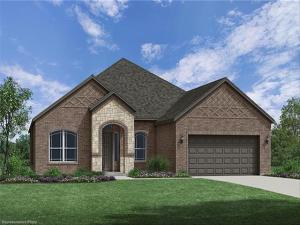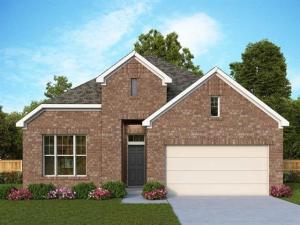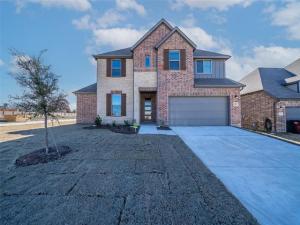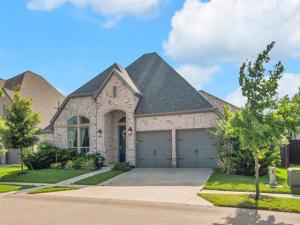Location
Discover the exquisite new construction of this single-story home, a true gem in residential living! The award-winning Juniper floor plan spans an impressive 2,168 square feet, providing ample room for comfortable living. As you enter, you''ll be captivated by the heart of the home, the kitchen. This space features a generous walk-in pantry, ideal for storing all your culinary essentials, and an inviting island that overlooks the dining area, great room, and covered patio, making it perfect for sharing joyful moments with friends and family. Step into the spacious owner''s suite, designed as your personal sanctuary. It includes a luxurious soaking tub and a separate shower for relaxation and rejuvenation, while the expansive walk-in closet offers plenty of storage space for your wardrobe. The remaining three bedrooms are thoughtfully positioned throughout the home, each providing its own designated area for privacy and serenity, making them ideal for family members or guests. Thompson Farms embodies the charm of country living while providing convenient access to a variety of amenities. This vibrant new home community is just a stone’s throw from the high school and several picturesque parks, encouraging you to embrace outdoor activities and leisure time. Don’t miss the historic downtown Van Alstyne, filled with delightful boutiques, unique shops, and a fascinating historical museum that enriches the community''s character. Conveniently located off US 75 and FM 121, this neighborhood makes commuting effortless, allowing you to easily explore nearby cities like McKinney, Sherman, Frisco, and Plano. Experience the perfect blend of comfort, luxury, and community in your new home at Thompson Farms!
Property Details
Price:
$439,990
MLS #:
20856106
Status:
Active
Beds:
4
Baths:
3
Address:
506 Red Barn Drive
Type:
Single Family
Subtype:
Single Family Residence
Subdivision:
Thompson Farms
City:
Van Alstyne
Listed Date:
Apr 23, 2025
State:
TX
Finished Sq Ft:
2,168
ZIP:
75459
Lot Size:
7,666 sqft / 0.18 acres (approx)
Year Built:
2025
Schools
School District:
Van Alstyne ISD
Elementary School:
Bob and Lola Sanford
High School:
Van Alstyne
Interior
Bathrooms Full
3
Cooling
Central Air, Electric
Flooring
Carpet, Ceramic Tile, Wood
Heating
Central, Natural Gas
Interior Features
Cable T V Available, Double Vanity, Eat-in Kitchen, Granite Counters, High Speed Internet Available, Kitchen Island, Open Floorplan, Pantry, Walk- In Closet(s)
Number Of Living Areas
1
Exterior
Construction Materials
Brick, Fiber Cement, Rock/ Stone
Exterior Features
Covered Patio/ Porch, Rain Gutters
Fencing
Back Yard, Fenced, Gate, Wood
Garage Length
20
Garage Spaces
2
Garage Width
21
Lot Size Area
0.1760
Financial
Green Energy Efficient
Appliances, H V A C, Insulation, Low Flow Commode, Rain / Freeze Sensors, Thermostat, Windows
Green Verification Count
2

See this Listing
Aaron a full-service broker serving the Northern DFW Metroplex. Aaron has two decades of experience in the real estate industry working with buyers, sellers and renters.
More About AaronMortgage Calculator
Similar Listings Nearby
- 1442 Canadian Lane
Van Alstyne, TX$569,990
1.41 miles away
- 14391 US Highway 75
Van Alstyne, TX$550,000
1.31 miles away
- 1913 Finn Avenue
Van Alstyne, TX$550,000
1.55 miles away
- 1708 Hartley Lane
Van Alstyne, TX$549,999
1.76 miles away
- 1418 Colorado Road
Van Alstyne, TX$549,990
1.43 miles away
- 1545 Ebling Way
Van Alstyne, TX$549,990
1.62 miles away
- 1849 Finn Avenue
Van Alstyne, TX$549,990
1.53 miles away
- 607 Metallic Tree Lane
Van Alstyne, TX$549,000
1.92 miles away
- 1728 Cannon Street
Van Alstyne, TX$545,000
1.62 miles away
- 480 W A Denton Drive
Van Alstyne, TX$540,000
1.63 miles away

506 Red Barn Drive
Van Alstyne, TX
LIGHTBOX-IMAGES





