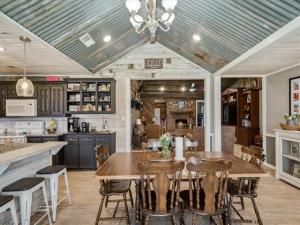Location
This charming four-bedroom home combines custom touches with comfort, offering a warm and inviting atmosphere. The open-plan living area features soaring vaulted ceilings and a cozy wood-burning fireplace, perfect for family gatherings.
The kitchen showcases beautiful granite countertops and freshly painted cabinets, blending elegance and practicality. The master suite is a private retreat with vaulted ceilings, a large walk-in closet, a make-up area, and an attached bathroom. Three additional well-sized bedrooms offer space for family, guests, or a home office.
Off the living room, a versatile flex space is ideal for any use, while a built-in desk area provides a quiet spot for working from home. The dining area, also with vaulted ceilings, adds to the home''s open, comfortable feel.
An oversized carport offers ample parking, and the fully enclosed yard ensures privacy. The oversized backyard is perfect for outdoor living. A large workshop with a carport overhang offers equipment storage or additional parking. Plus, easy access to the street behind through a double gate leads directly to the shop.
While most of the garage area has been enclosed for additional living space, a portion remains for motorcycle or lawn equipment storage, along with a workbench.
With custom design touches, vaulted ceilings, and cozy comfort, this home offers both warmth and functionality. It’s the perfect place to relax, entertain, and create lasting memories.
The kitchen showcases beautiful granite countertops and freshly painted cabinets, blending elegance and practicality. The master suite is a private retreat with vaulted ceilings, a large walk-in closet, a make-up area, and an attached bathroom. Three additional well-sized bedrooms offer space for family, guests, or a home office.
Off the living room, a versatile flex space is ideal for any use, while a built-in desk area provides a quiet spot for working from home. The dining area, also with vaulted ceilings, adds to the home''s open, comfortable feel.
An oversized carport offers ample parking, and the fully enclosed yard ensures privacy. The oversized backyard is perfect for outdoor living. A large workshop with a carport overhang offers equipment storage or additional parking. Plus, easy access to the street behind through a double gate leads directly to the shop.
While most of the garage area has been enclosed for additional living space, a portion remains for motorcycle or lawn equipment storage, along with a workbench.
With custom design touches, vaulted ceilings, and cozy comfort, this home offers both warmth and functionality. It’s the perfect place to relax, entertain, and create lasting memories.
Property Details
Price:
$360,000
MLS #:
20877135
Status:
Active
Beds:
4
Baths:
3
Type:
Single Family
Subtype:
Single Family Residence
Subdivision:
Fowler 3
Listed Date:
Mar 22, 2025
Finished Sq Ft:
2,585
Lot Size:
22,216 sqft / 0.51 acres (approx)
Year Built:
1984
Schools
School District:
Van ISD
Elementary School:
Rhodes
Middle School:
Van
High School:
Van
Interior
Bathrooms Full
3
Cooling
Central Air, Window Unit(s)
Fireplace Features
Wood Burning
Fireplaces Total
1
Flooring
Carpet, Ceramic Tile, Vinyl
Heating
Central
Interior Features
Granite Counters, Pantry, Vaulted Ceiling(s)
Number Of Living Areas
1
Exterior
Carport Spaces
2
Lot Size Area
0.5080
Financial

See this Listing
Aaron a full-service broker serving the Northern DFW Metroplex. Aaron has two decades of experience in the real estate industry working with buyers, sellers and renters.
More About AaronMortgage Calculator
Similar Listings Nearby
Community
- Address350 Alaska Street Van TX
- SubdivisionFowler 3
- CityVan
- CountyVan Zandt
- Zip Code75790
Subdivisions in Van
- Abs 299
- ABST: 299, SUR: GROSS
- City of Van
- David Rose Surv Abs #714
- Delva Field Sub
- Estelle Turner Inez
- FARRIS SUBDV
- Fowler
- Fowler 3
- Fowler 4
- GEDDIE; JACKSON; MCPHAIL; MCKINNEY & WILLIAMS & W
- Green Meadows 1
- Green Meadows I
- Griffith 1
- GROSS
- James Rose Surv A-713
- John Walling League A-891
- John Walling Surv Abs 891
- Kellam Estates
- MCKINNEY & WILLIAMS
- MCKINNEY & WILLIAMS SURVEY, ABSTRACT NO. 599
- Nacogdoches County S Ld #620
- Nacogdoches County School Land
- no
- PENNSYLVANIA
- R21016
- R57347
- Sage Hill
- sur walling
- SUR: N SCHOOL
- T Thomas
- TBD
- Van West
- Walling
- Walling T3
- Whispering Hollow Estates
LIGHTBOX-IMAGES
NOTIFY-MSG
Market Summary
Current real estate data for Single Family in Van as of Aug 03, 2025
27
Single Family Listed
102
Avg DOM
188
Avg $ / SqFt
$415,344
Avg List Price
Property Summary
- Located in the Fowler 3 subdivision, 350 Alaska Street Van TX is a Single Family for sale in Van, TX, 75790. It is listed for $360,000 and features 4 beds, 3 baths, and has approximately 2,585 square feet of living space, and was originally constructed in 1984. The current price per square foot is $139. The average price per square foot for Single Family listings in Van is $188. The average listing price for Single Family in Van is $415,344. To schedule a showing of MLS#20877135 at 350 Alaska Street in Van, TX, contact your Aaron Layman Properties agent at 940-209-2100.
LIGHTBOX-IMAGES
NOTIFY-MSG

350 Alaska Street
Van, TX
LIGHTBOX-IMAGES
NOTIFY-MSG





