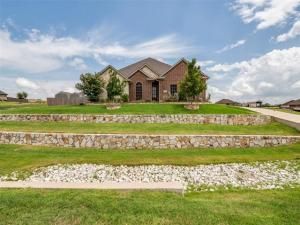Location
SELLER pays $8,000 in Concessions!!! MUST SEE!!!Nestled on a spacious 1-acre lot with No HOA and No City Taxes! This exquisite four-bedroom, two-bathroom home combines modern amenities with outdoor oasis making it ideal for family living and entertaining. This beautiful home has a new roof, seamless gutters and new garage doors in 2025. The property is fully fenced, providing privacy and security. An extended driveway leads to a three-car with tall ceilings and a 60 watt plug sufficient for EV Charger. Two storage buildings situated on a gravel area for easy access. A 12-foot gravel side entry gate allows for additional convenience. An extended covered patio provides a perfect setting for relaxation and outdoor dining. The stunning pool measures 6 feet deep and includes a tanning ledge and oversized spa with a waterfall feature creating a serene retreat. The pool area is surrounded by an additional private fence, ensuring a safe environment for family and guests. Inside, you’ll find 9-foot ceilings that enhance the home’s spaciousness. The living area features a cozy fireplace, ideal for chilly evenings. The kitchen is a chef’s dream, showcasing quartz countertops, an island with storage. Double-pane windows that pull down for easy cleaning. Solar screens on the windows contribute to energy efficiency and comfort. The primary bedroom suite offers a generous layout with an ample storage. The main bathroom features double sink vanity, large walk in shower with 2 seats and a separate garden tub and a linen closet. Extra storage located conveniently between the main bedroom and the utility room. Second bathroom has separate linen closet. Lots of storage!! An additional multifunctional space serves as a dining room or home office, catering to various family needs. Full propane tank holds 400 gallons. This home is a blend of comfort, style, and practicality, presenting an ideal living environment for those seeking a peaceful yet luxurious lifestyle.
Property Details
Price:
$559,000
MLS #:
20972888
Status:
Active
Beds:
4
Baths:
2
Type:
Single Family
Subtype:
Single Family Residence
Subdivision:
Bluestem Hills
Listed Date:
Jul 9, 2025
Finished Sq Ft:
2,138
Lot Size:
45,738 sqft / 1.05 acres (approx)
Year Built:
2021
Schools
School District:
Maypearl ISD
Elementary School:
Maypearl
High School:
Maypearl
Interior
Bathrooms Full
2
Fireplace Features
Living Room
Fireplaces Total
1
Interior Features
Built-in Features, Decorative Lighting, Eat-in Kitchen, High Speed Internet Available
Number Of Living Areas
1
Exterior
Carport Spaces
3
Construction Materials
Brick
Garage Spaces
3
Lot Size Area
1.0500
Financial

See this Listing
Aaron a full-service broker serving the Northern DFW Metroplex. Aaron has two decades of experience in the real estate industry working with buyers, sellers and renters.
More About AaronMortgage Calculator
Similar Listings Nearby
Community
- Address230 Highgate Drive Venus TX
- SubdivisionBluestem Hills
- CityVenus
- CountyEllis
- Zip Code76084
Subdivisions in Venus
- A J Rugley
- ABST 134 TR 13A J T CADENHEAD
- B Fielderdale Farms
- Berryhill Estates
- Bluestem Hills
- BRAHAM RANCH PH 1A
- Brahman Ranch Ph 1a
- Brooks Plains
- Byrum Acres
- Byrum Ranch Ph 1
- Byrum Ranch Ph1
- Caden Head
- Country Acres
- Goodland
- Heritage Hill Estates
- HERITAGE HILLS EST PH 2
- HERITAGE HILLS EST PH 2Heritage Hills Estates
- Heritage Hills Estates
- Heritage Hills Estates Ph 2
- Heritage Hills Estates Phase One
- Heritage Hills Ests
- HERITAGE HILLS ESTS PH 1
- Heritage Hills Ests Ph One
- HILL WM
- Horizons at Bankston Estates
- Horizons at Bankston Ests
- Hornes Country Manor
- J SMITH
- J T CADENHEAD
- L Kelsey
- Matthew Farms Addition
- Matthews Farms
- Matthews Farms Add Ph 1
- Matthews Farms Add Ph Two
- MATTHEWS FARMS ADDN PH 2
- Meadow Ridge
- Meltons Sub
- Morgan Creek Estates
- N-A
- No
- no sub
- Orcutt
- Original Venus
- Patriot Estates
- Patriot Estates Ph 1
- Patriot Estates Ph 2
- Patriot Estates Ph 4
- Patriot Estates Ph 5
- PATRIOT ESTATES PH 6A
- Patriot Estates Ph 6b
- Patriot Estates Ph 7a
- Patriot Estates Ph 7b
- Patriot Estates Ph 8
- Patriot Estates Ph 8 An Add
- Plain View Acres Est
- Prairie Rdg Ph 1
- Prairie Rdg Ph 2
- Prairie Rdg Ph 3
- Prairie Rdg Ph 4
- Prairie Rdg Ph 5
- Prairie Ridge
- Prairie Ridge Ph 2
- R Berry
- Radford Berry Surv A-26
- Radford Berry Surv Abs #26
- ranchview estates 2.5 acres
- Ranchview Estates Ph 2
- Rcc Add
- South Forty Estate
- Southern Acres Ph 02
- Triple H Estates
- Truelove Add
- Venus
- Venus Rdg Ph 02
- Venus Rdg Ph III
- Venus Rdg Ph IV
Market Summary
Current real estate data for Single Family in Venus as of Oct 04, 2025
134
Single Family Listed
111
Avg DOM
194
Avg $ / SqFt
$437,873
Avg List Price
Property Summary
- Located in the Bluestem Hills subdivision, 230 Highgate Drive Venus TX is a Single Family for sale in Venus, TX, 76084. It is listed for $559,000 and features 4 beds, 2 baths, and has approximately 2,138 square feet of living space, and was originally constructed in 2021. The current price per square foot is $261. The average price per square foot for Single Family listings in Venus is $194. The average listing price for Single Family in Venus is $437,873. To schedule a showing of MLS#20972888 at 230 Highgate Drive in Venus, TX, contact your Aaron Layman Properties agent at 940-209-2100.

230 Highgate Drive
Venus, TX





