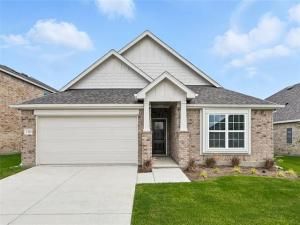Location
Explore the endless possibilities of your dream single-story home at Brightland! The Horizon floor plan encompasses an impressive 1,553 square feet, designed with a spacious and open layout that perfectly caters to the needs of modern living. The inviting design effortlessly connects the dining room and great room, creating a seamless flow that is ideal for entertaining and family gatherings. At the heart of the home is an expansive kitchen that features abundant storage options, including sleek cabinetry, ample counter space for meal preparation, stylish stainless steel appliances that combine functionality with modern aesthetics, and a large walk-in pantry that ensures you have everything you need for your culinary adventures. Retreat to your owner’s suite, a tranquil haven thoughtfully situated away from the great room to guarantee privacy and relaxation. This luxurious space is enhanced by a sophisticated bathroom, complete with a dual sink vanity that offers both style and convenience, a generous walk-in shower designed for a spa-like experience, and an expansive walk-in closet that provides ample space for your wardrobe. Additionally, three well-appointed bedrooms are conveniently located in their own private section, making them perfect for children, guests, or even a home office. The arrangement promotes a sense of independence while still being close to family areas. Set against the tranquil Texan landscape, Patriot Estates offers a wealth of community amenities that the entire family will cherish. Explore scenic green spaces and walking trails perfect for both exercise and relaxation. Cool off in the sparkling pool, which fosters community bonding. Your little ones can let their imaginations thrive at the playground, while you can enjoy friendly matches on the basketball court or demonstrate your soccer skills on the dedicated field. Gather with family and friends at the picnic area for delightful moments filled with laughter.
Property Details
Price:
$319,990
MLS #:
20850050
Status:
Active
Beds:
4
Baths:
2
Type:
Single Family
Subtype:
Single Family Residence
Subdivision:
Patriot Estates
Listed Date:
Apr 22, 2025
Finished Sq Ft:
1,553
Lot Size:
5,227 sqft / 0.12 acres (approx)
Year Built:
2025
Schools
School District:
Venus ISD
Elementary School:
Venus
Middle School:
Venus
High School:
Venus
Interior
Bathrooms Full
2
Cooling
Ceiling Fan(s), Central Air, Electric
Flooring
Carpet, Ceramic Tile, Luxury Vinyl Plank
Heating
Central, Natural Gas
Interior Features
Decorative Lighting, Double Vanity, Loft, Open Floorplan, Pantry, Walk- In Closet(s)
Number Of Living Areas
2
Exterior
Community Features
Community Pool, Playground
Construction Materials
Brick, Fiber Cement, Frame, Wood
Exterior Features
Covered Patio/ Porch
Fencing
Back Yard, Fenced, Full, Gate, Wood
Garage Length
19
Garage Spaces
2
Garage Width
20
Lot Size Area
0.1210
Financial
Green Energy Efficient
Appliances, H V A C, Low Flow Commode, Rain / Freeze Sensors, Thermostat, Windows
Green Verification Count
1

See this Listing
Aaron a full-service broker serving the Northern DFW Metroplex. Aaron has two decades of experience in the real estate industry working with buyers, sellers and renters.
More About AaronMortgage Calculator
Similar Listings Nearby
Community
- Address110 Patrick Henry Drive Venus TX
- SubdivisionPatriot Estates
- CityVenus
- CountyJohnson
- Zip Code76084
Subdivisions in Venus
- A J Rugley
- ABST 134 TR 13A J T CADENHEAD
- B Fielderdale Farms
- Berryhill Estates
- Bluestem Hills
- BRAHAM RANCH PH 1A
- Brahman Ranch Ph 1a
- Brooks Plains
- Byrum Acres
- Byrum Ranch Ph 1
- Byrum Ranch Ph1
- Caden Head
- Country Acres
- Goodland
- Heritage Hill Estates
- HERITAGE HILLS EST PH 2
- HERITAGE HILLS EST PH 2Heritage Hills Estates
- Heritage Hills Estates
- Heritage Hills Estates Ph 2
- Heritage Hills Estates Phase One
- Heritage Hills Ests
- HERITAGE HILLS ESTS PH 1
- Heritage Hills Ests Ph One
- HILL WM
- Horizons at Bankston Estates
- Horizons at Bankston Ests
- Hornes Country Manor
- J SMITH
- J T CADENHEAD
- L Kelsey
- Matthew Farms Addition
- Matthews Farms
- Matthews Farms Add Ph 1
- Matthews Farms Add Ph Two
- MATTHEWS FARMS ADDN PH 2
- Meadow Ridge
- Meltons Sub
- Morgan Creek Estates
- N-A
- No
- no sub
- Orcutt
- Original Venus
- Patriot Estates
- Patriot Estates Ph 1
- Patriot Estates Ph 2
- Patriot Estates Ph 4
- Patriot Estates Ph 5
- PATRIOT ESTATES PH 6A
- Patriot Estates Ph 6b
- Patriot Estates Ph 7a
- Patriot Estates Ph 7b
- Patriot Estates Ph 8
- Patriot Estates Ph 8 An Add
- Plain View Acres Est
- Prairie Rdg Ph 1
- Prairie Rdg Ph 2
- Prairie Rdg Ph 3
- Prairie Rdg Ph 4
- Prairie Rdg Ph 5
- Prairie Ridge
- Prairie Ridge Ph 2
- R Berry
- Radford Berry Surv A-26
- Radford Berry Surv Abs #26
- ranchview estates 2.5 acres
- Ranchview Estates Ph 2
- Rcc Add
- South Forty Estate
- Southern Acres Ph 02
- Triple H Estates
- Truelove Add
- Venus
- Venus Rdg Ph 02
- Venus Rdg Ph III
- Venus Rdg Ph IV
LIGHTBOX-IMAGES
NOTIFY-MSG
Market Summary
Current real estate data for Single Family in Venus as of Jul 29, 2025
154
Single Family Listed
85
Avg DOM
198
Avg $ / SqFt
$434,094
Avg List Price
Property Summary
- Located in the Patriot Estates subdivision, 110 Patrick Henry Drive Venus TX is a Single Family for sale in Venus, TX, 76084. It is listed for $319,990 and features 4 beds, 2 baths, and has approximately 1,553 square feet of living space, and was originally constructed in 2025. The current price per square foot is $206. The average price per square foot for Single Family listings in Venus is $198. The average listing price for Single Family in Venus is $434,094. To schedule a showing of MLS#20850050 at 110 Patrick Henry Drive in Venus, TX, contact your Aaron Layman Properties agent at 940-209-2100.
LIGHTBOX-IMAGES
NOTIFY-MSG

110 Patrick Henry Drive
Venus, TX
LIGHTBOX-IMAGES
NOTIFY-MSG





