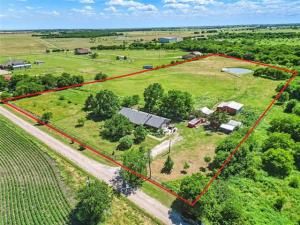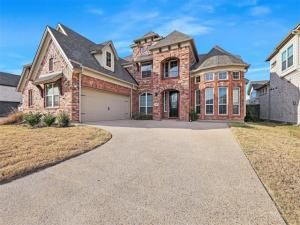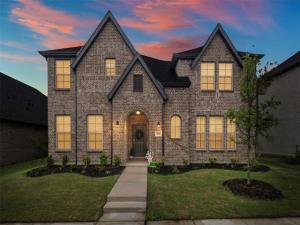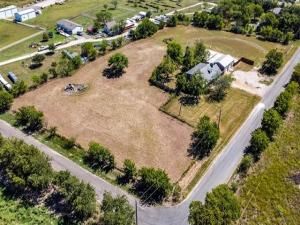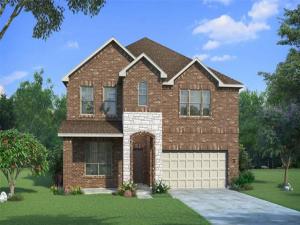Location
New Grand Home in super fun Prairie Ridge with neighborhood pool, miles of trails, spectacular playground & parks! JUST Completed – walk to trail system, parks & Pool. East facing homesite. Modern finishes with full oak staircase w wrought iron spindles, wood floors, 8 ft doors, rocker switches & thick door casing & trim. Vaulted family room has 2 story tiled fireplace that is open to covered back patio ready to entertain. Downstairs Media Room or Den wired for surround sound & flat screen TV. Downstairs Guest Bedroom or a Private Home Office. Upstairs gameroom for the kids with 3 additional bedrooms. Large Chef’s kitchen has granite slab tops, white Shaker cabinets, stainless steel appliances, gas cooktop, full bowl sink & island for family get togethers. Primary Bath has a free standing garden tub, separate his & her vanities w rectangle sinks & glass enclosed tiled shower. Security & Sprinkler systems. Energy Star Partner features include radiant barrier roof decking & R38 ceiling insulation for low energy bills!
Property Details
Price:
$663,298
MLS #:
20767046
Status:
Active
Beds:
5
Baths:
4
Address:
3537 Beepalm Avenue
Type:
Single Family
Subtype:
Single Family Residence
Subdivision:
Prairie Ridge
City:
Venus
Listed Date:
Oct 30, 2024
State:
TX
Finished Sq Ft:
3,130
ZIP:
76084
Lot Size:
6,534 sqft / 0.15 acres (approx)
Year Built:
2025
Schools
School District:
Midlothian ISD
Elementary School:
Vitovsky
Middle School:
Frank Seales
High School:
Midlothian
Interior
Bathrooms Full
4
Cooling
Ceiling Fan(s), Central Air, Electric, Zoned
Fireplace Features
Family Room, Gas Logs, Gas Starter
Fireplaces Total
1
Flooring
Carpet, Ceramic Tile, Wood
Heating
Central, Fireplace(s), Natural Gas, Zoned
Interior Features
Cable T V Available, Cathedral Ceiling(s), Chandelier, Decorative Lighting, Flat Screen Wiring, High Speed Internet Available, Open Floorplan, Sound System Wiring, Vaulted Ceiling(s)
Number Of Living Areas
3
Exterior
Community Features
Club House, Community Pool, Greenbelt, Jogging Path/ Bike Path, Lake, Park, Playground, Sidewalks
Construction Materials
Brick, Radiant Barrier, Rock/ Stone
Exterior Features
Rain Gutters
Fencing
Wood
Garage Length
20
Garage Spaces
2
Garage Width
20
Lot Size Area
0.1500
Lot Size Dimensions
55×121
Financial
Green Energy Efficient
12 inch+ Attic Insulation, Appliances, Drought Tolerant Plants, Enhanced Air Filtration, H V A C, Rain / Freeze Sensors, Thermostat, Waterheater, Windows
Green Verification Count
1

See this Listing
Aaron a full-service broker serving the Northern DFW Metroplex. Aaron has two decades of experience in the real estate industry working with buyers, sellers and renters.
More About AaronMortgage Calculator
Similar Listings Nearby
- 3534 Coneflower Trail
Venus, TX$723,923
0.06 miles away
- 2725 County Road 619
Venus, TX$635,000
1.82 miles away
- 7117 Prairieside Trail
Venus, TX$615,000
0.51 miles away
- 3509 Burdock Lane
Venus, TX$549,000
0.10 miles away
- 1830 Miller Road
Midlothian, TX$530,000
1.93 miles away
- 7542 Wild Mint Trail
Midlothian, TX$519,990
0.34 miles away
- 7513 Wild Mint Trail
Midlothian, TX$515,581
0.34 miles away
- 4314 SUNFLOWER Drive
Venus, TX$505,000
0.73 miles away
- 4364 Knight Street
Midlothian, TX$499,610
1.96 miles away

3537 Beepalm Avenue
Venus, TX
LIGHTBOX-IMAGES






