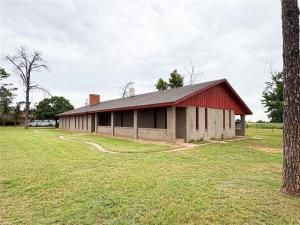Location
Wonderful large family home located at the edge of the city limits of Vernon, TX, seated on 6 acres of land! Paved road frontage, pipe fencing, a horse pen, 2 water wells & a 3.6 acre grazing pasture add lots of value to this country home.
THE HOUSE:
The home has 2,673 sq ft of living space, per the appraisal district, plus a basement. There are 3 bedrooms, each with its own ensuite full bathroom. 2 living rooms, both with wood burning fireplaces, provide plenty of room to sprawl out. The smaller of the two has built-in bookshelves, new carpet and is connected to the kitchen, which has a large island; all appliances will convey, which includes a double oven, dishwasher and built-in grill with vent. The house has city water, septic system, CH-A system & two water heaters. A separate utility has washer-dryer connections & is plumbed for a sink.
Long covered porches follow both the front and back sides. A two car attached carport is around back as well. The front yard has mature pine trees, with other tall trees in the back. A covered outdoor grill is just off the back porch.
*Recent repairs: In June 2025, the home had many repairs and upgrades, including a new Class 3 architectural style asphalt roof installed, attic rafters reinforced & outside wood paneling, eaves and BBQ grill all repainted. Damage from former termite damage, 10+ years ago, has also been repaired.
BUILDINGS & LAND:
Behind the home is a 0.4 acre fenced horse pen with loafing shed. A covered dog kennel is beside the pen. A small dirt floor pipe barn with metal siding has an attached pen and loafing shed. The grazing pasture in back is approximately 3.6 acres. 2 water wells provide water to the pasture & pens. The soils are sandy loam and would be perfect for gardening or installing an orchard, if desired. Vernon has a thriving Farmer’s Market, plus 4-H programs for youth.
LIST PRICE:
Now priced at $235,000!
THE HOUSE:
The home has 2,673 sq ft of living space, per the appraisal district, plus a basement. There are 3 bedrooms, each with its own ensuite full bathroom. 2 living rooms, both with wood burning fireplaces, provide plenty of room to sprawl out. The smaller of the two has built-in bookshelves, new carpet and is connected to the kitchen, which has a large island; all appliances will convey, which includes a double oven, dishwasher and built-in grill with vent. The house has city water, septic system, CH-A system & two water heaters. A separate utility has washer-dryer connections & is plumbed for a sink.
Long covered porches follow both the front and back sides. A two car attached carport is around back as well. The front yard has mature pine trees, with other tall trees in the back. A covered outdoor grill is just off the back porch.
*Recent repairs: In June 2025, the home had many repairs and upgrades, including a new Class 3 architectural style asphalt roof installed, attic rafters reinforced & outside wood paneling, eaves and BBQ grill all repainted. Damage from former termite damage, 10+ years ago, has also been repaired.
BUILDINGS & LAND:
Behind the home is a 0.4 acre fenced horse pen with loafing shed. A covered dog kennel is beside the pen. A small dirt floor pipe barn with metal siding has an attached pen and loafing shed. The grazing pasture in back is approximately 3.6 acres. 2 water wells provide water to the pasture & pens. The soils are sandy loam and would be perfect for gardening or installing an orchard, if desired. Vernon has a thriving Farmer’s Market, plus 4-H programs for youth.
LIST PRICE:
Now priced at $235,000!
Property Details
Price:
$235,000
MLS #:
20540943
Status:
Pending
Beds:
3
Baths:
3
Type:
Single Family
Subtype:
Farm/Ranch
Listed Date:
Jul 2, 2025
Finished Sq Ft:
2,673
Lot Size:
261,360 sqft / 6.00 acres (approx)
Year Built:
1969
Schools
School District:
Vernon ISD
Elementary School:
Central
Middle School:
Vernon
High School:
Vernon
Interior
Bathrooms Full
3
Fireplace Features
Wood Burning
Fireplaces Total
2
Flooring
Carpet, Tile
Interior Features
Dry Bar, Kitchen Island, Natural Woodwork, Paneling
Number Of Living Areas
2
Exterior
Carport Spaces
2
Construction Materials
Brick
Exterior Features
Covered Patio/ Porch, Outdoor Grill
Lot Size Area
6.0000
Vegetation
Cleared
Financial

See this Listing
Aaron a full-service broker serving the Northern DFW Metroplex. Aaron has two decades of experience in the real estate industry working with buyers, sellers and renters.
More About AaronMortgage Calculator
Similar Listings Nearby
Community
- Address4613 Sand Road Vernon TX
- CityVernon
- CountyWilbarger
- Zip Code76384
Subdivisions in Vernon
- College Center Addition
- Highland Park
- Highland Place
- Oklahoma Strip
- Original Town
- OT
- Revised
- South Add
- Vernon
- W A Lane
LIGHTBOX-IMAGES
NOTIFY-MSG
Market Summary
Current real estate data for Single Family in Vernon as of Sep 02, 2025
10
Single Family Listed
158
Avg DOM
142
Avg $ / SqFt
$288,850
Avg List Price
Property Summary
- 4613 Sand Road Vernon TX is a Single Family for sale in Vernon, TX, 76384. It is listed for $235,000 and features 3 beds, 3 baths, and has approximately 2,673 square feet of living space, and was originally constructed in 1969. The current price per square foot is $88. The average price per square foot for Single Family listings in Vernon is $142. The average listing price for Single Family in Vernon is $288,850. To schedule a showing of MLS#20540943 at 4613 Sand Road in Vernon, TX, contact your Aaron Layman Properties agent at 940-209-2100.
LIGHTBOX-IMAGES
NOTIFY-MSG

4613 Sand Road
Vernon, TX
LIGHTBOX-IMAGES
NOTIFY-MSG





