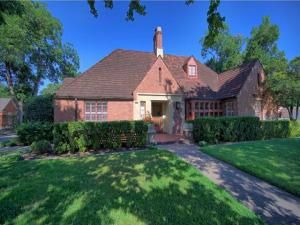Location
Living Room: Spacious with a wood-burning fireplace.
Dining Room & Den: Formal dining area and den separated by sliding French doors; the den features a second fireplace.
Flooring: Hardwood flooring throughout most of the home, with tile in the kitchen and utility room.
Kitchen: Shuttered windows overlooking the backyard and patio area, breakfast bar, all-electric stainless appliances, gas central heating, and bathroom stoves.
Bathrooms: Three full bathrooms and an additional half bath in the attached two-bay garage.
Storage: Large walk-in attic and additional storage in a detached building.
Exterior Features:
Breezeway: Enclosed, sunlit breezeway overlooking the patio.
Roofing & Guttering: Slate roofing and copper guttering.
Yard: Automatic sprinklers controlled by a private water well and insulated pump house, maintaining the lush estate even during dry periods.
Dog Kennels: Two chain-link dog kennels with concrete pads and shaded areas.
Dining Room & Den: Formal dining area and den separated by sliding French doors; the den features a second fireplace.
Flooring: Hardwood flooring throughout most of the home, with tile in the kitchen and utility room.
Kitchen: Shuttered windows overlooking the backyard and patio area, breakfast bar, all-electric stainless appliances, gas central heating, and bathroom stoves.
Bathrooms: Three full bathrooms and an additional half bath in the attached two-bay garage.
Storage: Large walk-in attic and additional storage in a detached building.
Exterior Features:
Breezeway: Enclosed, sunlit breezeway overlooking the patio.
Roofing & Guttering: Slate roofing and copper guttering.
Yard: Automatic sprinklers controlled by a private water well and insulated pump house, maintaining the lush estate even during dry periods.
Dog Kennels: Two chain-link dog kennels with concrete pads and shaded areas.
Property Details
Price:
$450,000
MLS #:
20678848
Status:
Active
Beds:
4
Baths:
3.1
Type:
Single Family
Subtype:
Single Family Residence
Subdivision:
W A Lane
Listed Date:
Jul 18, 2024
Finished Sq Ft:
3,642
Lot Size:
42,035 sqft / 0.97 acres (approx)
Year Built:
1949
Schools
School District:
Vernon ISD
Elementary School:
Tg Mccord
Middle School:
Vernon
High School:
Vernon
Interior
Bathrooms Full
3
Bathrooms Half
1
Fireplace Features
Living Room, Wood Burning
Fireplaces Total
2
Interior Features
Built-in Features, Tile Counters
Number Of Living Areas
2
Exterior
Garage Spaces
2
Lot Size Area
0.9650
Financial

See this Listing
Aaron a full-service broker serving the Northern DFW Metroplex. Aaron has two decades of experience in the real estate industry working with buyers, sellers and renters.
More About AaronMortgage Calculator
Similar Listings Nearby
Community
- Address2400 Tolar Street Vernon TX
- SubdivisionW A Lane
- CityVernon
- CountyWilbarger
- Zip Code76384
Subdivisions in Vernon
- College Center Addition
- Highland Park
- Highland Place
- Oklahoma Strip
- Original Town
- OT
- Revised
- South Add
- Vernon
- W A Lane
LIGHTBOX-IMAGES
NOTIFY-MSG
Market Summary
Current real estate data for Single Family in Vernon as of Sep 03, 2025
10
Single Family Listed
159
Avg DOM
142
Avg $ / SqFt
$288,850
Avg List Price
Property Summary
- Located in the W A Lane subdivision, 2400 Tolar Street Vernon TX is a Single Family for sale in Vernon, TX, 76384. It is listed for $450,000 and features 4 beds, 3 baths, and has approximately 3,642 square feet of living space, and was originally constructed in 1949. The current price per square foot is $124. The average price per square foot for Single Family listings in Vernon is $142. The average listing price for Single Family in Vernon is $288,850. To schedule a showing of MLS#20678848 at 2400 Tolar Street in Vernon, TX, contact your Aaron Layman Properties agent at 940-209-2100.
LIGHTBOX-IMAGES
NOTIFY-MSG

2400 Tolar Street
Vernon, TX
LIGHTBOX-IMAGES
NOTIFY-MSG





