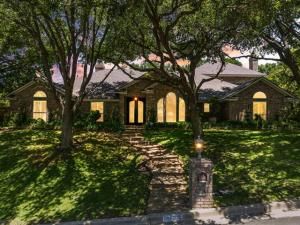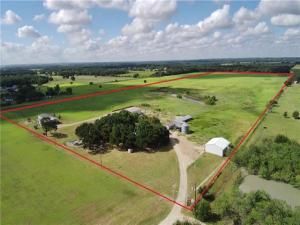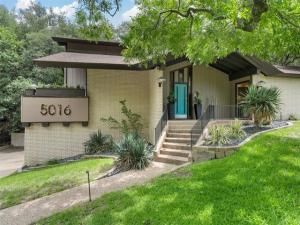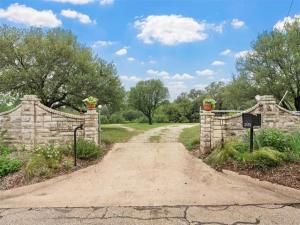Location
~Timeless Elegance Meets Modern Luxury~
Situated in a picturesque neighborhood graced with gently sloping, tree-lined hills, this exquisite 7 BR 4.5 BA estate invites sophisticated living with close proximity to vibrant downtown &' scenic lake. This prestigious residence offers over half an acre of serenity and unparalleled craftsmanship.
As you step inside, the liv room reveals a serene overlook of the sparkling pool and lush landscaped bkyd. Enhancing ambiance with a gas fp &' surround sound syst, this space is complemented by gleaming wood floors. The nearby kitchen is a culinary dream outfitted with brkfst nook, eat-at bar, double ovens, gas cooktop, wine fridge, and ample storage—all set against elegant granite countertops.
A formal dining rm greets guests with a stunning chandelier &' wall of windows revealing mature trees, perfect for lavish gatherings.
Venture into the expansive den, where custom built-in bookcases and unique transoms elevate the elegance, making it ideal for entertaining or relaxation.
The secluded MSTR SUITE is a sanctuary of comfort with its own HVAC zone, door leading to poolside escape, &' massive closets boasting bespoke built-ins. Indulge in spa-like BA complete with dual vanities, whirlpool tub, &' meticulously tiled shower. 2 flex rms nearby serve as office, nursery, or potential 7th BR (1 rm has closet with gun safe &' hidden cedar closet behind bookcase). Also downstairs, on opposite wing near kitchen, is isolated guest suite with adjacent BA.
Upstairs, is an additional LIV space (game room) and bedrooms offering en suite and Jack &' Jill BAs.
Step outside to a sprawling outdoor oasis. Discover cascading waterfall, koi pond, outdoor kit, &' cozy gas firepit. Pet-astroturf, 4 areas of outdoor seating, &' gazebo enhance the idyllic setting on this DOUBLE lot, offering privacy &' playground for both kiddos &' four-legged friends.
Other notables: Outdoor lighting in frt &' back yards' newer roof' foam insulation in attic.
Situated in a picturesque neighborhood graced with gently sloping, tree-lined hills, this exquisite 7 BR 4.5 BA estate invites sophisticated living with close proximity to vibrant downtown &' scenic lake. This prestigious residence offers over half an acre of serenity and unparalleled craftsmanship.
As you step inside, the liv room reveals a serene overlook of the sparkling pool and lush landscaped bkyd. Enhancing ambiance with a gas fp &' surround sound syst, this space is complemented by gleaming wood floors. The nearby kitchen is a culinary dream outfitted with brkfst nook, eat-at bar, double ovens, gas cooktop, wine fridge, and ample storage—all set against elegant granite countertops.
A formal dining rm greets guests with a stunning chandelier &' wall of windows revealing mature trees, perfect for lavish gatherings.
Venture into the expansive den, where custom built-in bookcases and unique transoms elevate the elegance, making it ideal for entertaining or relaxation.
The secluded MSTR SUITE is a sanctuary of comfort with its own HVAC zone, door leading to poolside escape, &' massive closets boasting bespoke built-ins. Indulge in spa-like BA complete with dual vanities, whirlpool tub, &' meticulously tiled shower. 2 flex rms nearby serve as office, nursery, or potential 7th BR (1 rm has closet with gun safe &' hidden cedar closet behind bookcase). Also downstairs, on opposite wing near kitchen, is isolated guest suite with adjacent BA.
Upstairs, is an additional LIV space (game room) and bedrooms offering en suite and Jack &' Jill BAs.
Step outside to a sprawling outdoor oasis. Discover cascading waterfall, koi pond, outdoor kit, &' cozy gas firepit. Pet-astroturf, 4 areas of outdoor seating, &' gazebo enhance the idyllic setting on this DOUBLE lot, offering privacy &' playground for both kiddos &' four-legged friends.
Other notables: Outdoor lighting in frt &' back yards' newer roof' foam insulation in attic.
Property Details
Price:
$1,499,900
MLS #:
20935627
Status:
Active
Beds:
7
Baths:
4.1
Address:
3740 Chimney Ridge Drive
Type:
Single Family
Subtype:
Single Family Residence
Subdivision:
Chimney Hill
City:
Waco
Listed Date:
May 16, 2025
State:
TX
Finished Sq Ft:
5,057
ZIP:
76708
Lot Size:
24,829 sqft / 0.57 acres (approx)
Year Built:
1990
Schools
School District:
Waco ISD
Elementary School:
Mountainview
Middle School:
Tennyson
High School:
Waco
Interior
Bathrooms Full
4
Bathrooms Half
1
Cooling
Central Air, Electric
Fireplace Features
Gas, Gas Logs, Living Room
Fireplaces Total
1
Flooring
Carpet, Laminate, Tile, Travertine Stone
Heating
Central, Natural Gas
Interior Features
Built-in Features, Built-in Wine Cooler, Cable T V Available, Cedar Closet(s), Chandelier, Decorative Lighting, Double Vanity, Dry Bar, Eat-in Kitchen, Granite Counters, High Speed Internet Available, Kitchen Island, Natural Woodwork, Open Floorplan, Pantry, Sound System Wiring, Vaulted Ceiling(s), Walk- In Closet(s)
Number Of Living Areas
3
Exterior
Carport Spaces
3
Construction Materials
Brick
Exterior Features
Covered Patio/ Porch, Fire Pit, Rain Gutters, Lighting, Outdoor Grill, Outdoor Kitchen, Playground, Private Yard
Fencing
Back Yard, Fenced, Full, Privacy, Wood
Garage Spaces
3
Lot Size Area
0.5700
Pool Features
Diving Board, Gunite, Heated, In Ground, Outdoor Pool, Pool Sweep, Pool/ Spa Combo, Private, Salt Water, Water Feature
Financial

See this Listing
Aaron a full-service broker serving the Northern DFW Metroplex. Aaron has two decades of experience in the real estate industry working with buyers, sellers and renters.
More About AaronMortgage Calculator
Similar Listings Nearby
- 295 Rozell Pass Road
Waco, TX$1,299,999
0.54 miles away
- 5016 Lockwood Drive
Waco, TX$1,299,000
1.25 miles away
- 3515 Mitchell Road
Waco, TX$1,100,000
0.44 miles away

3740 Chimney Ridge Drive
Waco, TX
LIGHTBOX-IMAGES







