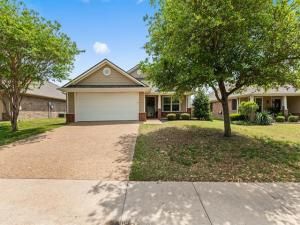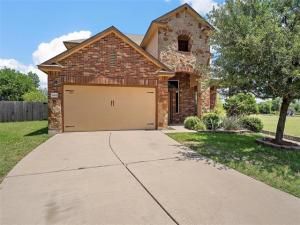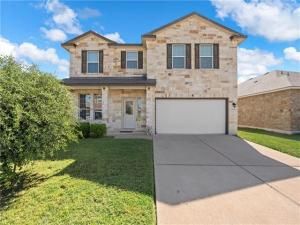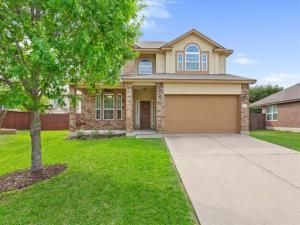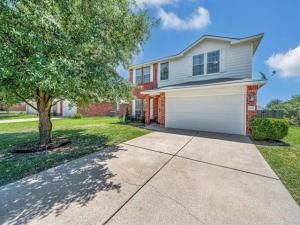Location
CHARMING FRONT PORCH COMMUNITY
Situated in an enchanting front-porch community known for its exceptional charm and picturesque curb appeal, this elegant residence offers the perfect blend of sophistication, comfort, and lifestyle. Located within the prestigious Robinson ISD, this home resides in a fully completed, master-planned neighborhood featuring wide sidewalks and classic street lamps, ideal for evening strolls and neighborly connection.
This meticulously maintained 3-bedroom, 2-bathroom home with a 2-car garage showcases a thoughtful floor plan with timeless design elements. The interiors are adorned with a combination of rich vinyl flooring, plush carpeting, and sleek ceramic tile, providing both warmth and durability. A wood-burning fireplace serves as the focal point of the inviting living area, creating a cozy yet refined ambiance.
The heart of the home is an expansive chef’s kitchen, outfitted with gleaming granite countertops, a generous center island, premium stainless steel appliances, and a convenient eat-up bar—a flawless space for both daily living and upscale entertaining. Adjacent to the kitchen, a bright and airy dining area is bathed in natural light, offering a perfect setting for memorable meals.
The secluded primary suite is a true sanctuary, accessed through elegant double doors and featuring a spa-inspired en suite with dual vanities, a luxurious soaking tub, a separate tiled shower, and a large walk-in wardrobe designed to meet the most discerning needs.
This home is an exceptional opportunity to live in a community that values charm and connection, while enjoying elevated interior finishes and a layout designed for modern living. This home includes a shaded back patio, entertaining area and pergola, raised garden bed for the green thumb enthusiast and is a must see! A rare find—don’t miss the chance to call this distinguished property your own. (virtual staging photos used to define space)
Situated in an enchanting front-porch community known for its exceptional charm and picturesque curb appeal, this elegant residence offers the perfect blend of sophistication, comfort, and lifestyle. Located within the prestigious Robinson ISD, this home resides in a fully completed, master-planned neighborhood featuring wide sidewalks and classic street lamps, ideal for evening strolls and neighborly connection.
This meticulously maintained 3-bedroom, 2-bathroom home with a 2-car garage showcases a thoughtful floor plan with timeless design elements. The interiors are adorned with a combination of rich vinyl flooring, plush carpeting, and sleek ceramic tile, providing both warmth and durability. A wood-burning fireplace serves as the focal point of the inviting living area, creating a cozy yet refined ambiance.
The heart of the home is an expansive chef’s kitchen, outfitted with gleaming granite countertops, a generous center island, premium stainless steel appliances, and a convenient eat-up bar—a flawless space for both daily living and upscale entertaining. Adjacent to the kitchen, a bright and airy dining area is bathed in natural light, offering a perfect setting for memorable meals.
The secluded primary suite is a true sanctuary, accessed through elegant double doors and featuring a spa-inspired en suite with dual vanities, a luxurious soaking tub, a separate tiled shower, and a large walk-in wardrobe designed to meet the most discerning needs.
This home is an exceptional opportunity to live in a community that values charm and connection, while enjoying elevated interior finishes and a layout designed for modern living. This home includes a shaded back patio, entertaining area and pergola, raised garden bed for the green thumb enthusiast and is a must see! A rare find—don’t miss the chance to call this distinguished property your own. (virtual staging photos used to define space)
Property Details
Price:
$307,500
MLS #:
20908461
Status:
Active
Beds:
3
Baths:
2
Address:
2557 Paddock Lane
Type:
Single Family
Subtype:
Single Family Residence
Subdivision:
Harris Village Addition
City:
Waco
Listed Date:
Apr 18, 2025
State:
TX
Finished Sq Ft:
1,689
ZIP:
76706
Lot Size:
6,838 sqft / 0.16 acres (approx)
Year Built:
2012
Schools
School District:
Robinson ISD
Elementary School:
Robinson
High School:
Robinson
Interior
Bathrooms Full
2
Cooling
Ceiling Fan(s), Central Air, Electric
Fireplace Features
Living Room, Wood Burning
Fireplaces Total
1
Flooring
Carpet, Tile, Vinyl
Heating
Central, Electric, Fireplace(s), Heat Pump
Interior Features
Eat-in Kitchen, Granite Counters, Kitchen Island, Open Floorplan, Pantry, Walk- In Closet(s)
Number Of Living Areas
1
Exterior
Community Features
Sidewalks
Construction Materials
Brick, Siding
Exterior Features
Covered Patio/ Porch, Garden(s)
Fencing
Back Yard, Fenced, Wood
Garage Spaces
2
Lot Size Area
0.1570
Financial

See this Listing
Aaron a full-service broker serving the Northern DFW Metroplex. Aaron has two decades of experience in the real estate industry working with buyers, sellers and renters.
More About AaronMortgage Calculator
Similar Listings Nearby
- 6400 Cold Water Drive
Waco, TX$360,000
1.40 miles away
- 6717 Cold Water Drive
Waco, TX$335,000
1.15 miles away
- 6528 Vista View Drive
Waco, TX$319,000
1.09 miles away
- 6637 Deming Drive
Waco, TX$319,000
1.02 miles away
- 391 Paso Fino Street
Waco, TX$310,000
1.39 miles away
- 907 Dogwood Street
Waco, TX$310,000
1.86 miles away
- 6608 Costa Drive
Waco, TX$305,000
1.15 miles away
- 6729 Mundo Drive
Waco, TX$290,000
1.16 miles away

2557 Paddock Lane
Waco, TX
LIGHTBOX-IMAGES




