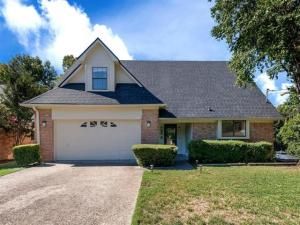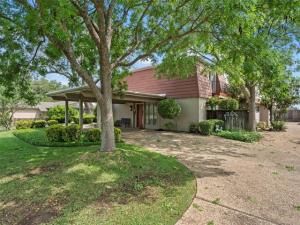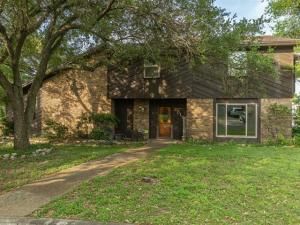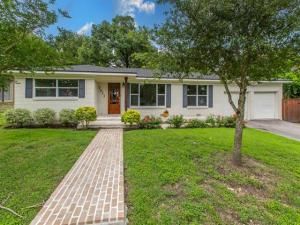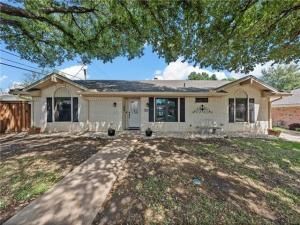Location
Charming Two-Story Retreat with a Backyard Oasis! Discover the perfect blend of comfort, style, and outdoor serenity in this spacious 4-bedroom, 2.5-bathroom home. The primary suite is conveniently located on the main level, offering privacy and ease, along with an additional guest bedroom and half bath—ideal for visitors or a home office. Step inside to a bright and inviting living space featuring an open-concept layout that seamlessly connects the living room, dining area, and an updated chef’s kitchen. Custom cabinetry provides ample storage, while granite countertops, a large island with seating, and sleek black appliances create a modern and functional cooking space. A charming bay window over the sink fills the kitchen with natural light, adding warmth and character. Upstairs, you''ll find two additional guest bedrooms and a full bath, perfect for family members or overnight guests.
But the real showstopper? The backyard oasis! Multi-level wooden decks offer plenty of space to relax and entertain, while a picturesque bridge leads to a secluded area once home to family gatherings and playtime. Nestled among mature trees, a cozy gazebo provides a peaceful retreat for morning coffee or evening relaxation. With unique outdoor features and plenty of space to make your own, this home is full of character and waiting for its next owner. Don’t miss the chance to make it yours—schedule your showing today!
But the real showstopper? The backyard oasis! Multi-level wooden decks offer plenty of space to relax and entertain, while a picturesque bridge leads to a secluded area once home to family gatherings and playtime. Nestled among mature trees, a cozy gazebo provides a peaceful retreat for morning coffee or evening relaxation. With unique outdoor features and plenty of space to make your own, this home is full of character and waiting for its next owner. Don’t miss the chance to make it yours—schedule your showing today!
Property Details
Price:
$359,000
MLS #:
20731360
Status:
Active
Beds:
4
Baths:
2.1
Address:
6904 Viking Drive
Type:
Single Family
Subtype:
Single Family Residence
Subdivision:
Viking Hills
City:
Waco
Listed Date:
Sep 17, 2024
State:
TX
Finished Sq Ft:
1,900
ZIP:
76710
Lot Size:
17,424 sqft / 0.40 acres (approx)
Year Built:
1985
Schools
School District:
Waco ISD
Elementary School:
Mountainview
Middle School:
Tennyson
High School:
Waco
Interior
Bathrooms Full
2
Bathrooms Half
1
Cooling
Ceiling Fan(s), Central Air
Fireplace Features
Living Room, Wood Burning
Fireplaces Total
1
Flooring
Ceramic Tile, Laminate, Wood
Heating
Central, Electric
Interior Features
Cathedral Ceiling(s)
Number Of Living Areas
1
Exterior
Construction Materials
Brick, Siding
Exterior Features
Other
Garage Spaces
1
Lot Size Area
0.4000
Financial

See this Listing
Aaron a full-service broker serving the Northern DFW Metroplex. Aaron has two decades of experience in the real estate industry working with buyers, sellers and renters.
More About AaronMortgage Calculator
Similar Listings Nearby
- 2813 Mount Carmel Drive
Waco, TX$409,000
1.37 miles away
- 7025 Canterbury Drive
Waco, TX$400,000
1.13 miles away
- 2225 Hermanson Drive
Waco, TX$400,000
0.73 miles away
- 2612 Rockview Drive
Waco, TX$390,000
0.99 miles away
- 5201 Lake Charles Drive
Waco, TX$389,000
1.31 miles away
- 2217 Carolinda Drive
Waco, TX$375,000
1.72 miles away
- 2633 Skyline Drive
Waco, TX$365,000
0.82 miles away
- 5512 Lake Charles Drive
Waco, TX$365,000
1.09 miles away
- 1929 Trinity Drive
Waco, TX$359,900
0.91 miles away

6904 Viking Drive
Waco, TX
LIGHTBOX-IMAGES




