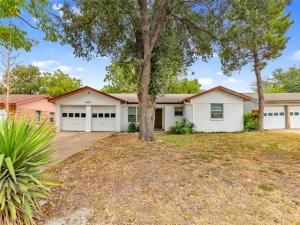Location
Stylish 3-bedroom, 2.5-bath townhome in Arlington offering modern comfort and convenience. The kitchen is a standout with sleek stainless steel appliances, including a gas range, microwave, dishwasher, and refrigerator, perfect for everyday living and entertaining. The bedrooms are carpeted for added comfort. Enjoy the ease of a spacious 2-car garage and a prime Arlington location close to shopping, dining, and entertainment.
Application Fee $60 per adult. Application Criteria and Pet Policy: Please see the app page on the Green Light Property Management site. Pet fee $100 per pet at move-in and pet rent to be determined based on Pet Screening results. A $45 Resident Benefits Fee will be applied to the monthly rent (not optional). One-time $150 Lease Admin Fee is charged at move in. Apply on the Green Light Property Management site.
Application Fee $60 per adult. Application Criteria and Pet Policy: Please see the app page on the Green Light Property Management site. Pet fee $100 per pet at move-in and pet rent to be determined based on Pet Screening results. A $45 Resident Benefits Fee will be applied to the monthly rent (not optional). One-time $150 Lease Admin Fee is charged at move in. Apply on the Green Light Property Management site.
Property Details
Price:
$1,895
MLS #:
21091401
Status:
Active
Beds:
3
Baths:
2
Type:
Rental
Subtype:
Single Family Residence
Subdivision:
Astor Heights Add
Listed Date:
Oct 20, 2025
Finished Sq Ft:
1,310
Lot Size:
8,363 sqft / 0.19 acres (approx)
Year Built:
1967
Schools
School District:
Birdville ISD
Elementary School:
Fostervill
Middle School:
Northridge
High School:
Richland
Interior
Bathrooms Full
2
Fireplace Features
Wood Burning
Fireplaces Total
1
Number Of Living Areas
1
Number Of Pets Allowed
2
Exterior
Garage Spaces
2
Lot Size Area
0.1920
Financial

See this Listing
Aaron a full-service broker serving the Northern DFW Metroplex. Aaron has two decades of experience in the real estate industry working with buyers, sellers and renters.
More About AaronMortgage Calculator
Similar Listings Nearby
Community
- Address6433 Carousel Drive Watauga TX
- SubdivisionAstor Heights Add
- CityWatauga
- CountyTarrant
- Zip Code76148
Subdivisions in Watauga
- Amber Glen
- Amber Glen Add
- Astor Heights Add
- ASTOR HEIGHTS ADDITION
- ASTOR HEIGHTS ADDITION BLOCK 8 LOT 37
- Bristol Square
- Brookdale Heights
- Browning Heights North
- Browning Heights North#21 & 22
- Bunker Hill
- Bursey Road Townhomes
- Bursey Road Twnhms
- Courtside Estates Add
- Durham Farms Watauga
- Echo Hills Add
- Foster Village Add
- FOSTER VILLAGE ADDITION
- Greenfield Village Add
- HALL, DAVID L SURVEY ABSTRACT 700 TRACT 2C
- Hillview Add
- MILLER, WILLIAM J SURVEY ABSTRACT 1020 TRACT 1E04
- Northpark Village Add
- Park Vista
- Park Vista Add
- Parkside Add
- Parkview
- Quail Meadows Estates
- Schellinger I J Sub
- Singing Hills Add
- Summer Hills Add
- Sunnybrook Add
- Watauga Add
- WATAUGA HEIGHT EAST
- Watauga Heights
- Watauga Heights East
- Watauga Pavilion Add
Market Summary
Property Summary
- Located in the Astor Heights Add subdivision, 6433 Carousel Drive Watauga TX is a Rental for sale in Watauga, TX, 76148. It is listed for $1,895 To schedule a showing of MLS#21091401 at 6433 Carousel Drive in Watauga, TX, contact your Aaron Layman Properties agent at 940-209-2100.

6433 Carousel Drive
Watauga, TX





