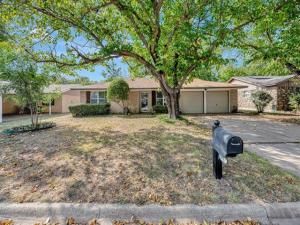Location
**Back on market due to buyers financing. No fault of house or seller** Welcome to this charming single-story that is ready for you! The interior offers a welcoming layout with stylish laminate flooring throughout, giving it a modern and cohesive feel. The living areas are bright and open, and the large bonus room provides plenty of flexibility for a game room, office, or second living space. The kitchen features abundant cabinet space, updated counters, and modern fixtures, while the bathrooms have been tastefully updated for a fresh look. Outside, you’ll find a generous backyard with mature trees providing shade, a storage shed for extra space, and a large patio perfect for entertaining or relaxing. The home’s convenient location puts you within a 10-minute drive of popular destinations such as a shopping center, Capp Smith Park, and major retailers and dining along Denton Highway. You will also appreciate proximity to excellent schools in sought after Birdville ISD and easy access to Highway 377 and Loop 820 for a quick commute to surrounding areas. This move-in ready home offers both comfort and convenience in a peaceful, established neighborhood.
Property Details
Price:
$270,000
MLS #:
21079784
Status:
Active
Beds:
3
Baths:
2
Type:
Single Family
Subtype:
Single Family Residence
Subdivision:
Astor Heights Add
Listed Date:
Oct 8, 2025
Finished Sq Ft:
1,745
Lot Size:
8,886 sqft / 0.20 acres (approx)
Year Built:
1969
Schools
School District:
Birdville ISD
Elementary School:
Fostervill
Middle School:
Northridge
High School:
Richland
Interior
Bathrooms Full
2
Cooling
Ceiling Fan(s), Central Air, Electric
Fireplace Features
Brick, Living Room, Wood Burning
Fireplaces Total
1
Flooring
Laminate
Heating
Central, Electric
Interior Features
Eat-in Kitchen
Number Of Living Areas
3
Exterior
Construction Materials
Brick, Siding
Exterior Features
Covered Patio/Porch, Storage
Fencing
Back Yard, Wood
Garage Length
20
Garage Spaces
2
Garage Width
22
Lot Size Area
0.2040
Financial

See this Listing
Aaron a full-service broker serving the Northern DFW Metroplex. Aaron has two decades of experience in the real estate industry working with buyers, sellers and renters.
More About AaronMortgage Calculator
Similar Listings Nearby
Community
- Address6437 Route 66 Watauga TX
- SubdivisionAstor Heights Add
- CityWatauga
- CountyTarrant
- Zip Code76148
Subdivisions in Watauga
- Amber Glen
- Amber Glen Add
- Astor Heights Add
- ASTOR HEIGHTS ADDITION
- ASTOR HEIGHTS ADDITION BLOCK 8 LOT 37
- Bristol Square
- Brookdale Heights
- Browning Heights North
- Browning Heights North#21 & 22
- Bunker Hill
- Bursey Road Townhomes
- Bursey Road Twnhms
- Courtside Estates Add
- Durham Farms Watauga
- Echo Hills Add
- Foster Village Add
- FOSTER VILLAGE ADDITION
- Greenfield Village Add
- HALL, DAVID L SURVEY ABSTRACT 700 TRACT 2C
- Hillview Add
- MILLER, WILLIAM J SURVEY ABSTRACT 1020 TRACT 1E04
- Northpark Village Add
- Park Vista
- Park Vista Add
- Parkside Add
- Parkview
- Quail Meadows Estates
- Schellinger I J Sub
- Singing Hills Add
- Summer Hills Add
- Sunnybrook Add
- Watauga Add
- WATAUGA HEIGHT EAST
- Watauga Heights
- Watauga Heights East
- Watauga Pavilion Add
Market Summary
Current real estate data for Single Family in Watauga as of Nov 16, 2025
93
Single Family Listed
52
Avg DOM
203
Avg $ / SqFt
$290,157
Avg List Price
Property Summary
- Located in the Astor Heights Add subdivision, 6437 Route 66 Watauga TX is a Single Family for sale in Watauga, TX, 76148. It is listed for $270,000 and features 3 beds, 2 baths, and has approximately 1,745 square feet of living space, and was originally constructed in 1969. The current price per square foot is $155. The average price per square foot for Single Family listings in Watauga is $203. The average listing price for Single Family in Watauga is $290,157. To schedule a showing of MLS#21079784 at 6437 Route 66 in Watauga, TX, contact your Aaron Layman Properties agent at 940-209-2100.

6437 Route 66
Watauga, TX





