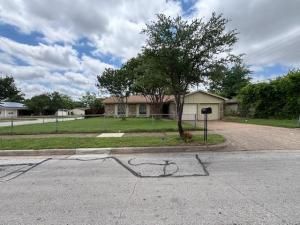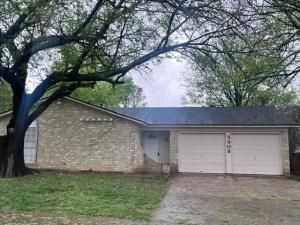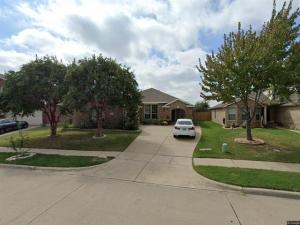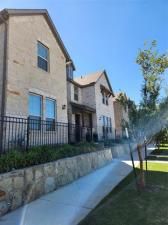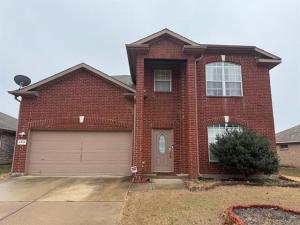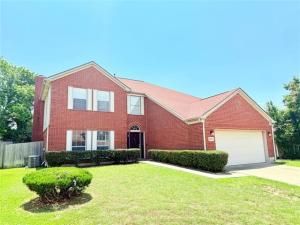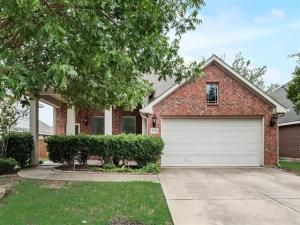Location
This beautifully updated 4-bedroom, 2-bathroom home offers a perfect blend of comfort and style. Step inside to discover an open-concept living area adorned with durable vinyl plank flooring, providing both elegance and easy maintenance. The heart of the home is the gourmet kitchen, featuring gleaming granite countertops, stainless steel appliances, and ample cabinetry—ideal for both everyday meals and entertaining guests.
The master suite serves as a private retreat, complete with a walk-in closet and a luxurious en-suite bathroom. Three additional well-sized bedrooms offer versatility for family, guests, or a home office. Step outside to the expansive covered patio, perfect for alfresco dining, relaxing evenings, or hosting gatherings in a serene outdoor setting. Located in a desirable neighborhood, this home combines modern amenities with timeless appeal. Schedule a tour today to experience all that this exceptional property has to offer. Home is both gas and electric. No inside smoking and no housing vouchers. Tar app. $65 app fee can be paid using credit card. Income needs to be 3x monthly rent, good rental and no bad in last 5 years. Renters insurance required.
The master suite serves as a private retreat, complete with a walk-in closet and a luxurious en-suite bathroom. Three additional well-sized bedrooms offer versatility for family, guests, or a home office. Step outside to the expansive covered patio, perfect for alfresco dining, relaxing evenings, or hosting gatherings in a serene outdoor setting. Located in a desirable neighborhood, this home combines modern amenities with timeless appeal. Schedule a tour today to experience all that this exceptional property has to offer. Home is both gas and electric. No inside smoking and no housing vouchers. Tar app. $65 app fee can be paid using credit card. Income needs to be 3x monthly rent, good rental and no bad in last 5 years. Renters insurance required.
Property Details
Price:
$2,125
MLS #:
20928865
Status:
Active
Beds:
4
Baths:
2
Address:
6052 Highcrest Drive
Type:
Rental
Subtype:
Single Family Residence
Subdivision:
Echo Hills Add
City:
Watauga
Listed Date:
May 8, 2025
State:
TX
Finished Sq Ft:
1,362
ZIP:
76148
Lot Size:
9,583 sqft / 0.22 acres (approx)
Year Built:
1972
Schools
School District:
Birdville ISD
Elementary School:
Hardeman
Middle School:
Watauga
High School:
Haltom
Interior
Bathrooms Full
2
Cooling
Central Air, Electric
Heating
Central, Natural Gas
Number Of Living Areas
1
Number Of Pets Allowed
2
Exterior
Construction Materials
Brick
Fencing
Fenced
Garage Spaces
2
Lot Size Area
0.2200
Number Of Vehicles
3
Financial

See this Listing
Aaron a full-service broker serving the Northern DFW Metroplex. Aaron has two decades of experience in the real estate industry working with buyers, sellers and renters.
More About AaronMortgage Calculator
Similar Listings Nearby
- 5908 Richard Drive
Watauga, TX$2,760
0.29 miles away
- 6822 Dream Dust Drive
North Richland Hills, TX$2,695
1.24 miles away
- 2074 Paint Pony Lane
Keller, TX$2,650
1.94 miles away
- 6820 Meadow Crest Drive
North Richland Hills, TX$2,649
1.82 miles away
- 5105 Broken Bow Drive
Fort Worth, TX$2,600
1.54 miles away
- 5548 Crawford Drive
North Richland Hills, TX$2,600
1.88 miles away
- 5316 Yampa Trail
Watauga, TX$2,550
1.20 miles away
- 5412 Crater Lake Drive
Fort Worth, TX$2,500
1.07 miles away
- 6556 Fairview Drive
Watauga, TX$2,500
1.53 miles away
- 7909 Boylston Drive
Fort Worth, TX$2,495
1.47 miles away

6052 Highcrest Drive
Watauga, TX
LIGHTBOX-IMAGES




