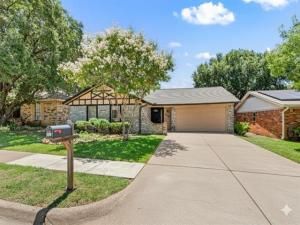Location
Seller requesting best and highest offers by 3pm 11-11. Move-in ready home in a prime North Richland Hills location within highly rated Birdville ISD! Convenient access to major highways, restaurants, retail & daily conveniences. This 3 bedroom, 2 bath home offers an open & functional layout with great natural light. The spacious living room features vaulted ceilings & a brick fireplace with a raised hearth & mantle, creating a warm focal point for gatherings. The dining room includes a built-in serving area with cabinetry that is ideal for storage or entertaining. The kitchen offers updated countertops, black & stainless appliances, a view into the living room for easy flow. Flooring includes laminate wood in the main living areas, travertine and ceramic tile in wet areas & carpet in the bedrooms. Fresh paint throughout gives the home a clean, updated feel. The primary bedroom includes a private bath featuring a vanity area with two sinks and two closets. Secondary bedrooms are nicely sized with great closet space. The two-car garage offers convenience and extra storage. Enjoy the outdoors on the large deck overlooking a private backyard with mature trees and plenty of grassy space this is perfect for entertaining, pets, or play. The front yard is landscaped & the home features a freshly poured driveway, adding to the curb appeal. Well cared for, clean & ready for its next owner. Fantastic opportunity to own a home with great access to Fort Worth, HEB, and the entire Mid-Cities area. Schedule your showing today!
Property Details
Price:
$289,000
MLS #:
21103573
Status:
Active Under Contract
Beds:
3
Baths:
2
Type:
Single Family
Subtype:
Single Family Residence
Subdivision:
Foster Village Add
Listed Date:
Nov 5, 2025
Finished Sq Ft:
1,539
Lot Size:
7,230 sqft / 0.17 acres (approx)
Year Built:
1983
Schools
School District:
Birdville ISD
Elementary School:
Northridg
Middle School:
Northridge
High School:
Richland
Interior
Bathrooms Full
2
Cooling
Ceiling Fan(s), Central Air, Electric
Fireplace Features
Living Room, Wood Burning
Fireplaces Total
1
Flooring
Carpet, Ceramic Tile, Laminate
Heating
Central, Electric, Fireplace(s)
Interior Features
Built-in Features, Cable TV Available, Decorative Lighting, Vaulted Ceiling(s)
Number Of Living Areas
1
Exterior
Construction Materials
Brick, Wood
Fencing
Fenced, Wood
Garage Length
22
Garage Spaces
2
Garage Width
23
Lot Size Area
0.1660
Financial
Green Energy Efficient
Appliances, Windows

See this Listing
Aaron a full-service broker serving the Northern DFW Metroplex. Aaron has two decades of experience in the real estate industry working with buyers, sellers and renters.
More About AaronMortgage Calculator
Similar Listings Nearby
Community
- Address6648 Fair Oaks Drive Watauga TX
- SubdivisionFoster Village Add
- CityWatauga
- CountyTarrant
- Zip Code76148
Subdivisions in Watauga
- Amber Glen
- Amber Glen Add
- Astor Heights Add
- ASTOR HEIGHTS ADDITION
- ASTOR HEIGHTS ADDITION BLOCK 8 LOT 37
- Bristol Square
- Brookdale Heights
- Browning Heights North
- Browning Heights North#21 & 22
- Bunker Hill
- Bursey Road Townhomes
- Bursey Road Twnhms
- Courtside Estates Add
- Durham Farms Watauga
- Echo Hills Add
- Foster Village Add
- FOSTER VILLAGE ADDITION
- Greenfield Village Add
- HALL, DAVID L SURVEY ABSTRACT 700 TRACT 2C
- Hillview Add
- MILLER, WILLIAM J SURVEY ABSTRACT 1020 TRACT 1E04
- Northpark Village Add
- Park Vista
- Park Vista Add
- Parkside Add
- Parkview
- Quail Meadows Estates
- Schellinger I J Sub
- Singing Hills Add
- Summer Hills Add
- Sunnybrook Add
- Watauga Add
- WATAUGA HEIGHT EAST
- Watauga Heights
- Watauga Heights East
- Watauga Pavilion Add
Market Summary
Current real estate data for Single Family in Watauga as of Nov 16, 2025
93
Single Family Listed
53
Avg DOM
203
Avg $ / SqFt
$290,157
Avg List Price
Property Summary
- Located in the Foster Village Add subdivision, 6648 Fair Oaks Drive Watauga TX is a Single Family for sale in Watauga, TX, 76148. It is listed for $289,000 and features 3 beds, 2 baths, and has approximately 1,539 square feet of living space, and was originally constructed in 1983. The current price per square foot is $188. The average price per square foot for Single Family listings in Watauga is $203. The average listing price for Single Family in Watauga is $290,157. To schedule a showing of MLS#21103573 at 6648 Fair Oaks Drive in Watauga, TX, contact your Aaron Layman Properties agent at 940-209-2100.

6648 Fair Oaks Drive
Watauga, TX





