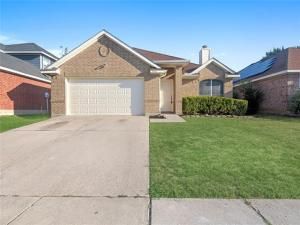Location
Beautifully updated and move-in ready! This 3-bedroom, 2-bath home is filled with stylish upgrades, including fresh paint, luxury vinyl plank flooring, and a fully updated kitchen and bathrooms with white cabinetry and granite countertops, brand new appliances, and all new lighting and hardware throughout. Offering three versatile living areas, the home includes a converted garage with built-in shelving that adds an extra 400 sq. ft. of flexible space—perfect for a second living room, home office, or even an additional bedroom – GARAGE CONVERSION CAN BE CONVERTED BACK TO A GARAGE IF DESIRED. The main living room features a cozy fireplace as its centerpiece, while the kitchen offers abundant cabinet space, granite counters, new appliances, and an inviting eat-in area with a charming window seat. The last living space just off the kitchen provides great options for dining or entertaining.
The primary suite boasts a massive walk-in closet, dual sink vanity, and a large garden tub for relaxing. Two secondary bedrooms are thoughtfully split from the master for privacy. Step outside to enjoy a flagstone patio, mature shade tree, and a privacy fence—an ideal setup for outdoor living. Centrally located with easy access to shopping, dining, and I-35W, this home offers quick commutes to Alliance Motor Speedway or Downtown Fort Worth. A must-see gem!
The primary suite boasts a massive walk-in closet, dual sink vanity, and a large garden tub for relaxing. Two secondary bedrooms are thoughtfully split from the master for privacy. Step outside to enjoy a flagstone patio, mature shade tree, and a privacy fence—an ideal setup for outdoor living. Centrally located with easy access to shopping, dining, and I-35W, this home offers quick commutes to Alliance Motor Speedway or Downtown Fort Worth. A must-see gem!
Property Details
Price:
$310,000
MLS #:
21070302
Status:
Active
Beds:
3
Baths:
2
Type:
Single Family
Subtype:
Single Family Residence
Subdivision:
Park Vista Add
Listed Date:
Oct 3, 2025
Finished Sq Ft:
1,908
Lot Size:
5,009 sqft / 0.12 acres (approx)
Year Built:
2000
Schools
School District:
Birdville ISD
Elementary School:
Hardeman
Middle School:
Watauga
High School:
Haltom
Interior
Bathrooms Full
2
Cooling
Ceiling Fan(s), Central Air, Electric
Fireplace Features
Living Room
Fireplaces Total
1
Flooring
Luxury Vinyl Plank, Tile
Heating
Central, Electric, Fireplace(s)
Interior Features
Double Vanity, Eat-in Kitchen, High Speed Internet Available, Pantry, Vaulted Ceiling(s), Walk- In Closet(s)
Number Of Living Areas
3
Exterior
Construction Materials
Brick
Exterior Features
Awning(s), Rain Gutters, Private Yard
Fencing
Back Yard, Wood
Garage Spaces
2
Lot Size Area
0.1150
Financial

See this Listing
Aaron a full-service broker serving the Northern DFW Metroplex. Aaron has two decades of experience in the real estate industry working with buyers, sellers and renters.
More About AaronMortgage Calculator
Similar Listings Nearby
Community
- Address5421 Trout Creek Court Watauga TX
- SubdivisionPark Vista Add
- CityWatauga
- CountyTarrant
- Zip Code76137
Subdivisions in Watauga
- Amber Glen
- Amber Glen Add
- Astor Heights Add
- ASTOR HEIGHTS ADDITION
- ASTOR HEIGHTS ADDITION BLOCK 8 LOT 37
- Bristol Square
- Brookdale Heights
- Browning Heights North
- Browning Heights North#21 & 22
- Bunker Hill
- Bursey Road Townhomes
- Bursey Road Twnhms
- Courtside Estates Add
- Durham Farms Watauga
- Echo Hills Add
- Foster Village Add
- FOSTER VILLAGE ADDITION
- Greenfield Village Add
- HALL, DAVID L SURVEY ABSTRACT 700 TRACT 2C
- Hillview Add
- MILLER, WILLIAM J SURVEY ABSTRACT 1020 TRACT 1E04
- Northpark Village Add
- Park Vista
- Park Vista Add
- Parkside Add
- Parkview
- Quail Meadows Estates
- Schellinger I J Sub
- Singing Hills Add
- Summer Hills Add
- Sunnybrook Add
- Watauga Add
- WATAUGA HEIGHT EAST
- Watauga Heights
- Watauga Heights East
- Watauga Pavilion Add
Market Summary
Current real estate data for Single Family in Watauga as of Oct 29, 2025
84
Single Family Listed
60
Avg DOM
200
Avg $ / SqFt
$290,083
Avg List Price
Property Summary
- Located in the Park Vista Add subdivision, 5421 Trout Creek Court Watauga TX is a Single Family for sale in Watauga, TX, 76137. It is listed for $310,000 and features 3 beds, 2 baths, and has approximately 1,908 square feet of living space, and was originally constructed in 2000. The current price per square foot is $162. The average price per square foot for Single Family listings in Watauga is $200. The average listing price for Single Family in Watauga is $290,083. To schedule a showing of MLS#21070302 at 5421 Trout Creek Court in Watauga, TX, contact your Aaron Layman Properties agent at 940-209-2100.

5421 Trout Creek Court
Watauga, TX





