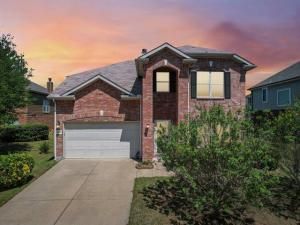Location
Welcome to this spacious and beautifully designed two-story home nestled in a peaceful and well-maintained neighborhood! Enjoy the outdoors with a scenic walking trail and a charming park just moments away—perfect for morning strolls or weekend playtime.
Inside, you’ll find a thoughtful layout featuring formal living and dining spaces, a private office that can easily serve as a fifth bedroom, and a generous family room that opens to a stylish kitchen complete with an island and abundant storage.
All bedrooms are tucked away upstairs, including a luxurious private primary suite with a spa-inspired ensuite bathroom featuring a large walk-in shower. A spacious game room offers the perfect retreat for movie nights or game days. Step outside to a large backyard—ideal for entertaining, relaxing, or letting the kids and pets play.
With shopping, dining, gas stations, and schools all conveniently nearby, this home offers the perfect blend of comfort, functionality, and location. Don’t miss your chance to make it yours!
Inside, you’ll find a thoughtful layout featuring formal living and dining spaces, a private office that can easily serve as a fifth bedroom, and a generous family room that opens to a stylish kitchen complete with an island and abundant storage.
All bedrooms are tucked away upstairs, including a luxurious private primary suite with a spa-inspired ensuite bathroom featuring a large walk-in shower. A spacious game room offers the perfect retreat for movie nights or game days. Step outside to a large backyard—ideal for entertaining, relaxing, or letting the kids and pets play.
With shopping, dining, gas stations, and schools all conveniently nearby, this home offers the perfect blend of comfort, functionality, and location. Don’t miss your chance to make it yours!
Property Details
Price:
$370,000
MLS #:
20897937
Status:
Active
Beds:
4
Baths:
2.1
Type:
Single Family
Subtype:
Single Family Residence
Subdivision:
Parkside Add
Listed Date:
Apr 11, 2025
Finished Sq Ft:
2,465
Lot Size:
6,926 sqft / 0.16 acres (approx)
Year Built:
2002
Schools
School District:
Birdville ISD
Elementary School:
Hardeman
Middle School:
Watauga
High School:
Haltom
Interior
Bathrooms Full
2
Bathrooms Half
1
Cooling
Central Air
Fireplace Features
Brick, Family Room
Fireplaces Total
1
Flooring
Carpet, Ceramic Tile, Laminate
Heating
Central
Interior Features
Cable T V Available, Decorative Lighting, Granite Counters, Kitchen Island, Open Floorplan, Pantry, Walk- In Closet(s)
Number Of Living Areas
2
Exterior
Community Features
Curbs
Construction Materials
Brick
Exterior Features
Covered Patio/ Porch, Rain Gutters, Lighting
Fencing
Back Yard, Wood
Garage Length
18
Garage Spaces
2
Garage Width
21
Lot Size Area
0.1590
Financial

See this Listing
Aaron a full-service broker serving the Northern DFW Metroplex. Aaron has two decades of experience in the real estate industry working with buyers, sellers and renters.
More About AaronMortgage Calculator
Similar Listings Nearby
Community
- Address5229 Cedar View Court Watauga TX
- SubdivisionParkside Add
- CityWatauga
- CountyTarrant
- Zip Code76137
Subdivisions in Watauga
- Amber Glen
- Amber Glen Add
- Astor Heights Add
- ASTOR HEIGHTS ADDITION
- ASTOR HEIGHTS ADDITION BLOCK 8 LOT 37
- Bristol Square
- Brookdale Heights
- Browning Heights North
- Browning Heights North#21 & 22
- Bunker Hill
- Bursey Road Townhomes
- Bursey Road Twnhms
- Courtside Estates Add
- Durham Farms Watauga
- Echo Hills Add
- Foster Village Add
- FOSTER VILLAGE ADDITION
- Greenfield Village Add
- HALL, DAVID L SURVEY ABSTRACT 700 TRACT 2C
- Hillview Add
- MILLER, WILLIAM J SURVEY ABSTRACT 1020 TRACT 1E04
- Northpark Village Add
- Park Vista
- Park Vista Add
- Parkside Add
- Parkview
- Quail Meadows Estates
- Schellinger I J Sub
- Singing Hills Add
- Summer Hills Add
- Sunnybrook Add
- Watauga Add
- WATAUGA HEIGHT EAST
- Watauga Heights
- Watauga Heights East
- Watauga Pavilion Add
LIGHTBOX-IMAGES
NOTIFY-MSG
Market Summary
Current real estate data for Single Family in Watauga as of Aug 20, 2025
85
Single Family Listed
59
Avg DOM
195
Avg $ / SqFt
$288,319
Avg List Price
Property Summary
- Located in the Parkside Add subdivision, 5229 Cedar View Court Watauga TX is a Single Family for sale in Watauga, TX, 76137. It is listed for $370,000 and features 4 beds, 2 baths, and has approximately 2,465 square feet of living space, and was originally constructed in 2002. The current price per square foot is $150. The average price per square foot for Single Family listings in Watauga is $195. The average listing price for Single Family in Watauga is $288,319. To schedule a showing of MLS#20897937 at 5229 Cedar View Court in Watauga, TX, contact your Aaron Layman Properties agent at 940-209-2100.
LIGHTBOX-IMAGES
NOTIFY-MSG

5229 Cedar View Court
Watauga, TX
LIGHTBOX-IMAGES
NOTIFY-MSG





