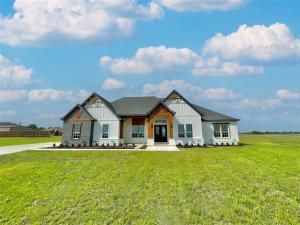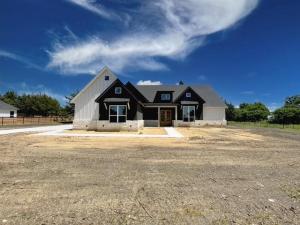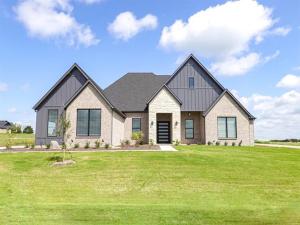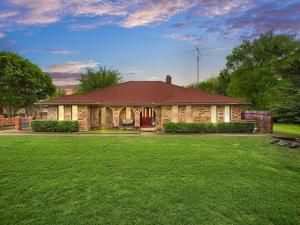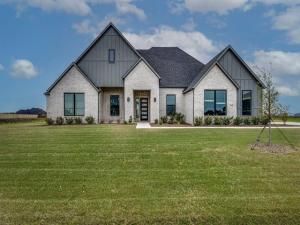Location
5.99 Fixed Rate for FHA & VA loans for a limited time–Restrictions Apply. Discover the charm of country living with city convenience in the new Bison Meadows community, offering the benefit of low county taxes. This Quartz floorplan is a beautifully designed white and black farmhouse situated on a spacious one-acre lot. This home offers 4 bedrooms, 3 full bathrooms, a study, a game room, and a 3-car garage, combining functionality with elegant design. The gourmet kitchen is equipped with a gas cooktop designed for future propane use, a mosaic backsplash, an extended island with extra cabinets, and custom two-tone cabinetry featuring upgraded pots and pans drawers and a trash roll-out. Engineered wood flows throughout the home, complementing the matte black hardware and plumbing fixtures. A 400-square-foot rear covered patio extends from the game room, which features French doors for seamless indoor-outdoor living. The living area showcases a 60-inch linear electric fireplace framed with a striking gold and white polished surround. Three secondary bedrooms share two full baths, one of which includes a walk-in shower. The vaulted primary bedroom boasts a spa-like bathroom retreat with a walk-through shower, freestanding tub, and a massive walk-in closet. Additional highlights include blinds throughout, two water heaters, spray foam insulation, rain gutters, upgraded smart home features, and extra storage for convenience and comfort. Please ask about our Hometown Hero incentive program. Contact our Community Sales Consultant for details on all incentives.
Property Details
Price:
$619,990
MLS #:
20940503
Status:
Active
Beds:
4
Baths:
3
Address:
4811 Waggoner Ranch Road
Type:
Single Family
Subtype:
Single Family Residence
Subdivision:
Bison Meadows
City:
Waxahachie
Listed Date:
May 18, 2025
State:
TX
Finished Sq Ft:
2,878
ZIP:
75165
Lot Size:
43,560 sqft / 1.00 acres (approx)
Year Built:
2025
Schools
School District:
Red Oak ISD
Elementary School:
Wooden
Middle School:
Red Oak
High School:
Red Oak
Interior
Bathrooms Full
3
Cooling
Ceiling Fan(s), Central Air
Fireplace Features
Electric
Fireplaces Total
1
Flooring
Engineered Wood, Tile
Heating
Central, Electric
Interior Features
Cable T V Available, Decorative Lighting, Eat-in Kitchen, High Speed Internet Available, Kitchen Island, Open Floorplan, Pantry, Smart Home System, Vaulted Ceiling(s), Walk- In Closet(s)
Number Of Living Areas
2
Exterior
Construction Materials
Brick
Exterior Features
Covered Patio/ Porch, Lighting
Fencing
None
Garage Length
20
Garage Spaces
3
Garage Width
33
Lot Size Area
1.0000
Financial

See this Listing
Aaron a full-service broker serving the Northern DFW Metroplex. Aaron has two decades of experience in the real estate industry working with buyers, sellers and renters.
More About AaronMortgage Calculator
Similar Listings Nearby
- 310 Motega Court
Waxahachie, TX$799,900
1.83 miles away
- 1744 Butcher Road
Waxahachie, TX$750,000
0.76 miles away
- 1046 E Woodridge Road
Waxahachie, TX$750,000
1.90 miles away
- 350 Farrar Road
Waxahachie, TX$750,000
1.72 miles away
- 440 Robnett Road
Waxahachie, TX$695,000
1.09 miles away
- 4551 Swenson Ranch Road
Waxahachie, TX$679,990
0.27 miles away
- 1154 Lynn Way
Waxahachie, TX$675,000
1.97 miles away
- 311 Lakota Parkway
Waxahachie, TX$674,900
1.87 miles away
- 1641 Blackfoot Parkway
Waxahachie, TX$617,390
1.94 miles away

4811 Waggoner Ranch Road
Waxahachie, TX
LIGHTBOX-IMAGES






