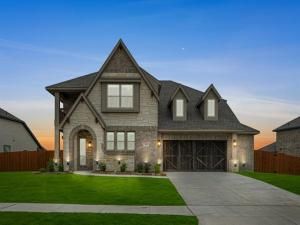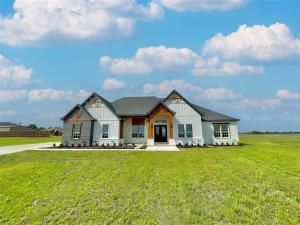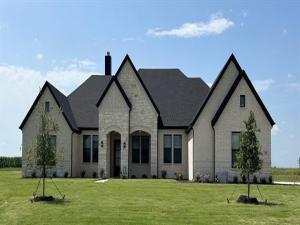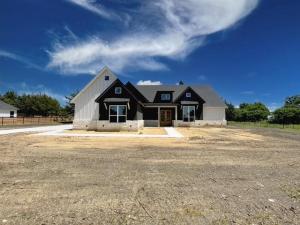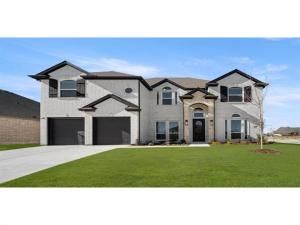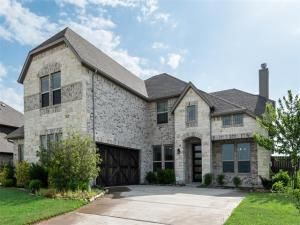Location
NEW! NEVER LIVED IN! Available NOW! Experience luxury living with Bloomfield''s Magnolia II, an exquisite and practical two-story home thoughtfully designed for comfort and entertaining. This stunning plan offers 4 bedrooms, 3 full baths, a Powder bath, a Study, Formal Dining, Media and Game Rooms, and a spacious 2.5-car garage with cedar garage doors for enhanced functionality and curb appeal. The unique stone and brick façade is beautifully complemented by exterior lighting, an elegant balcony, and meticulous landscaping with stone edging, trees, and plants. Inside, wood floors flow seamlessly throughout, including the Study and serene Primary Bedroom, which features an extended walk-in closet with a practical mudroom extension at the utility. The spa-like Primary Bath boasts an enlarged shower and dual vanities for added luxury. The heart of the home centers on a gorgeous Tile-to-Ceiling Fireplace in the open Family Room, while the Deluxe Kitchen dazzles with Quartz countertops, all-electric stainless steel appliances, and custom cabinetry. Upstairs, one of the bedrooms enjoys a private ensuite bath, perfect for guests. The expansive extended covered patio offers a peaceful retreat on an interior oversized lot located across from the greenbelt. With its blend of thoughtful design and exceptional features, this home invites you to experience refined living at its finest. Visit Bloomfield at North Grove today!
Property Details
Price:
$580,000
MLS #:
20840839
Status:
Active
Beds:
4
Baths:
3.1
Address:
541 Holiday Avenue
Type:
Single Family
Subtype:
Single Family Residence
Subdivision:
The Retreat at North Grove 75
City:
Waxahachie
Listed Date:
Feb 11, 2025
State:
TX
Finished Sq Ft:
3,435
ZIP:
75165
Lot Size:
11,194 sqft / 0.26 acres (approx)
Year Built:
2024
Schools
School District:
Waxahachie ISD
Elementary School:
Max H Simpson
High School:
Waxahachie
Interior
Bathrooms Full
3
Bathrooms Half
1
Cooling
Ceiling Fan(s), Central Air, Electric, Zoned
Fireplace Features
Family Room, Wood Burning
Fireplaces Total
1
Flooring
Carpet, Tile, Wood
Heating
Central, Electric, Fireplace(s), Zoned
Interior Features
Built-in Features, Cable T V Available, Decorative Lighting, Double Vanity, Eat-in Kitchen, High Speed Internet Available, Kitchen Island, Open Floorplan, Pantry, Walk- In Closet(s)
Number Of Living Areas
3
Exterior
Community Features
Club House, Jogging Path/ Bike Path, Park, Playground, Pool
Construction Materials
Brick, Rock/ Stone
Exterior Features
Balcony, Covered Patio/ Porch, Lighting, Private Yard
Fencing
Back Yard, Fenced, Wood
Garage Length
20
Garage Spaces
2
Garage Width
25
Lot Size Area
11194.0000
Vegetation
Grassed
Financial

See this Listing
Aaron a full-service broker serving the Northern DFW Metroplex. Aaron has two decades of experience in the real estate industry working with buyers, sellers and renters.
More About AaronMortgage Calculator
Similar Listings Nearby
- 1744 Butcher Road
Waxahachie, TX$750,000
1.87 miles away
- 311 Motega Court
Waxahachie, TX$729,990
1.99 miles away
- 440 Robnett Road
Waxahachie, TX$695,000
1.19 miles away
- 4551 Swenson Ranch Road
Waxahachie, TX$679,990
1.95 miles away
- 117 Water Garden Drive
Waxahachie, TX$675,000
0.98 miles away
- 440 Wildwood Court
Waxahachie, TX$660,000
0.44 miles away
- 1771 English Way
Waxahachie, TX$649,250
0.27 miles away
- 280 Sparkling Springs Drive
Waxahachie, TX$639,999
0.56 miles away
- 116 Water Garden Drive
Waxahachie, TX$630,000
1.02 miles away
- 194 Morning Light Lane
Waxahachie, TX$625,000
1.71 miles away

541 Holiday Avenue
Waxahachie, TX
LIGHTBOX-IMAGES




