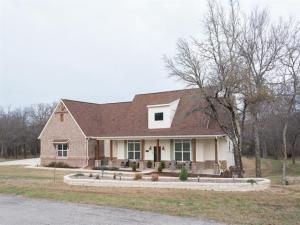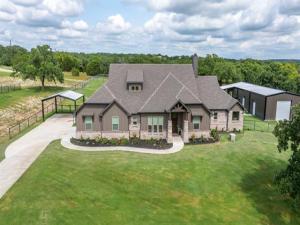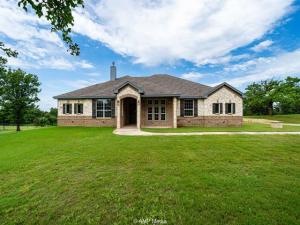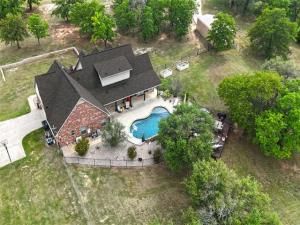Location
Tucked away on a peaceful, private 2-acre lot, this newly built 2022 home offers a blend of luxury and the tranquility of rural living in the sought-after Reata Ranch neighborhood. Surrounded by mature trees and backing up to a creek, the 2,655 sq. ft. open-concept design features vaulted ceilings and a dramatic floor-to-ceiling brick ventless fireplace creating a striking focal point in the spacious living area. Two sets of double french doors open to an impressive 40-foot covered patio boasting its own fireplace, seamlessly extending the living space into the natural surroundings of the outdoors. Designed for both elegance and functionality, the gourmet kitchen showcases and abundance of storage, quartz countertops, high-end appliances with a double oven, plus a generous butler’s pantry. The primary suite is a true retreat, with large windows offering breathtaking views, a spa-inspired ensuite with double sinks, a soaking tub, and a walk-in shower. The oversized master closet, complete with built-in dresser, conveniently connects to the spacious laundry room, making everyday living effortless. Each of the spacious bedrooms includes its own large walk-in closet and private ensuite providing ultimate privacy and comfort. Custom woven wood shades in master, living, and dining perfectly compliment the scenic view. This home is appointed with an additional full bathroom. Modern conveniences include Generac wiring for peace of mind and a whole-house water filtration and softener system. Surrounded by rolling hills, mature trees, livestock, and local wildlife, this home is a rare find for those seeking luxury and serenity. Don''t miss your chance—schedule your private tour today!
Property Details
Price:
$600,000
MLS #:
20849694
Status:
Active Under Contract
Beds:
3
Baths:
4
Address:
305 Arborview Drive
Type:
Single Family
Subtype:
Single Family Residence
Subdivision:
Reata Ranch
City:
Weatherford
Listed Date:
Mar 6, 2025
State:
TX
Finished Sq Ft:
2,655
ZIP:
76088
Lot Size:
87,120 sqft / 2.00 acres (approx)
Year Built:
2022
Schools
School District:
Peaster ISD
Elementary School:
Peaster
Middle School:
Peaster
High School:
Peaster
Interior
Bathrooms Full
4
Cooling
Central Air, Electric
Fireplace Features
Brick, Ventless
Fireplaces Total
2
Flooring
Carpet, Tile
Heating
Central, Fireplace(s), Propane
Interior Features
Cathedral Ceiling(s), Chandelier, Decorative Lighting, Double Vanity, Eat-in Kitchen, Granite Counters, Kitchen Island, Open Floorplan, Pantry, Vaulted Ceiling(s), Walk- In Closet(s)
Number Of Living Areas
1
Exterior
Construction Materials
Board & Batten Siding, Brick
Exterior Features
Covered Patio/ Porch, Garden(s), Rain Gutters
Garage Spaces
2
Lot Size Area
2.0000
Vegetation
Heavily Wooded
Financial

See this Listing
Aaron a full-service broker serving the Northern DFW Metroplex. Aaron has two decades of experience in the real estate industry working with buyers, sellers and renters.
More About AaronMortgage Calculator
Similar Listings Nearby
- 105 Aslan Road
Poolville, TX$765,000
1.85 miles away
- 408 Lake Arbor Drive
Weatherford, TX$665,000
0.22 miles away
- 307 Sandpiper Drive
Weatherford, TX$619,000
1.96 miles away
- 100 Aslan Road
Poolville, TX$549,000
1.83 miles away
- 412 Adell Circle
Weatherford, TX$534,500
1.04 miles away
- Jar TBD Leo Lane
Poolville, TX$499,000
1.50 miles away
- Carr TBD Leo Lane
Poolville, TX$485,000
1.74 miles away
- 555 Advance Road
Weatherford, TX$480,000
0.61 miles away
- 1045 Leo Lane
Poolville, TX$473,900
1.58 miles away

305 Arborview Drive
Weatherford, TX
LIGHTBOX-IMAGES













