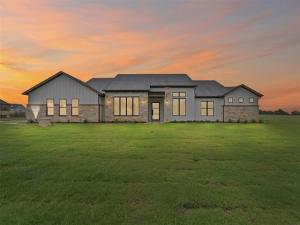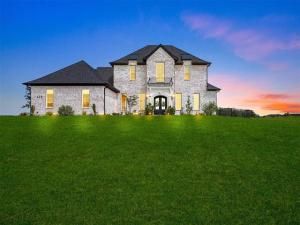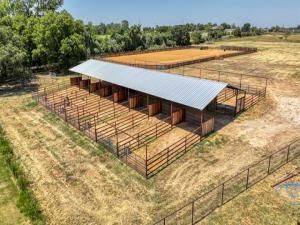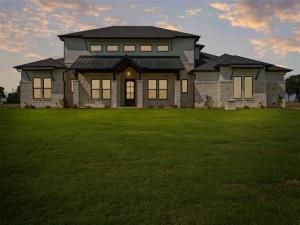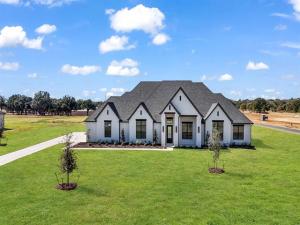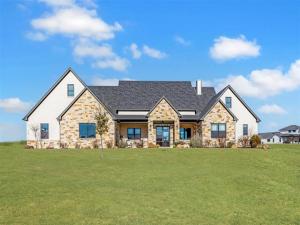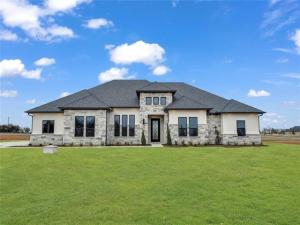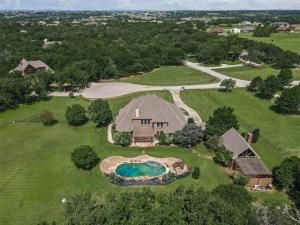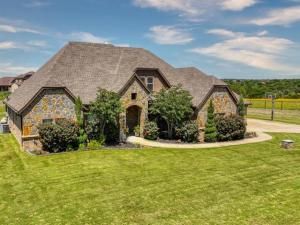Location
Welcome to this stunning MK Homes custom home! Offering 3,419 sq. ft. of luxury living in a beautifully designed floor plan. Step inside through a grand 8’ iron front door and be greeted by soaring 12’ ceilings in the family room and entry, with a 14’ ceiling in the private study. Enjoy designer touches throughout, including custom paint-grade cabinetry, wood-look tile flooring in all main areas, and upgraded baseboards and door casings. The chef’s kitchen features white oak cabinets, a farmhouse sink, quartz countertops, under-cabinet lighting, stainless steal appliances including a large fridge, microwave drawer and gas range (Range on backorder currently). A walk-in pantry and butler’s area complete the gourmet setup.
The family room centers around a 42” gas fireplace with a stone façade, and leads to a back porch through a large Pella sliding glass door. Retreat to the spacious master suite with dual shower heads, a freestanding tub, huge vanity space and a makeup counter. All bathrooms feature granite or quartz counters and framed mirrors.
Additional perks include tankless water heaters, upgraded foam insulation, Zip Wall sheathing, generator pre-wire, and a buried propane tank.
Located on a beautiful lot with a well and aerobic septic system included, this home blends energy efficiency, craftsmanship, and timeless design.
The family room centers around a 42” gas fireplace with a stone façade, and leads to a back porch through a large Pella sliding glass door. Retreat to the spacious master suite with dual shower heads, a freestanding tub, huge vanity space and a makeup counter. All bathrooms feature granite or quartz counters and framed mirrors.
Additional perks include tankless water heaters, upgraded foam insulation, Zip Wall sheathing, generator pre-wire, and a buried propane tank.
Located on a beautiful lot with a well and aerobic septic system included, this home blends energy efficiency, craftsmanship, and timeless design.
Property Details
Price:
$995,000
MLS #:
20972969
Status:
Active
Beds:
4
Baths:
3.1
Address:
452 Royal Santana Run
Type:
Single Family
Subtype:
Single Family Residence
Subdivision:
Santana Rdg Sub
City:
Weatherford
Listed Date:
Jun 18, 2025
State:
TX
Finished Sq Ft:
3,419
ZIP:
76087
Lot Size:
87,163 sqft / 2.00 acres (approx)
Year Built:
2025
Schools
School District:
Brock ISD
Elementary School:
Brock
Middle School:
Brock
High School:
Brock
Interior
Bathrooms Full
3
Bathrooms Half
1
Cooling
Ceiling Fan(s), Central Air, Electric
Fireplace Features
Brick, Gas Logs, Gas Starter, Living Room, Outside, Raised Hearth, Stone, Wood Burning
Fireplaces Total
2
Flooring
Carpet, Ceramic Tile
Heating
Electric, Fireplace(s), Heat Pump
Interior Features
Decorative Lighting, Double Vanity, Granite Counters, High Speed Internet Available, Kitchen Island, Open Floorplan, Pantry, Walk- In Closet(s), Second Primary Bedroom
Number Of Living Areas
1
Exterior
Community Features
Gated
Construction Materials
Board & Batten Siding, Brick, Cedar, Rock/ Stone
Exterior Features
Covered Patio/ Porch, Rain Gutters, Lighting
Garage Spaces
3
Lot Size Area
2.0010
Financial

See this Listing
Aaron a full-service broker serving the Northern DFW Metroplex. Aaron has two decades of experience in the real estate industry working with buyers, sellers and renters.
More About AaronMortgage Calculator
Similar Listings Nearby
- 428 Royal Santana Run
Weatherford, TX$1,285,000
0.27 miles away
- 133 Prairie Lane
Weatherford, TX$1,274,000
1.85 miles away
- 103 Patrick Creek Road
Weatherford, TX$1,099,000
1.30 miles away
- 560 Royal Santana Run
Weatherford, TX$1,075,000
0.62 miles away
- 477 Royal Santana Run
Weatherford, TX$1,024,900
0.16 miles away
- 424 Royal Santana Run
Weatherford, TX$998,000
0.31 miles away
- 140 Dan Russell Bend
Weatherford, TX$929,400
0.63 miles away
- 805 S Duncan Creek Court
Weatherford, TX$830,000
1.92 miles away
- 121 Canyon Creek Court
Weatherford, TX$780,000
1.63 miles away

452 Royal Santana Run
Weatherford, TX
LIGHTBOX-IMAGES




