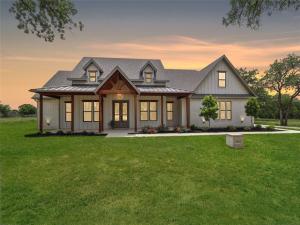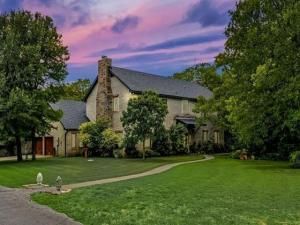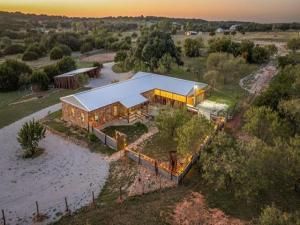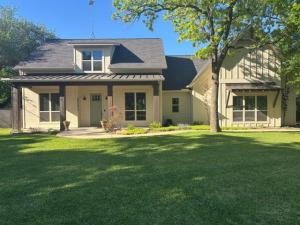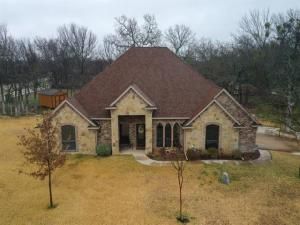Location
Serene Living on Over 2 Acres. Privacy, Beauty, and Space! Come see this stunning home nestled on over 2 acres of land, surrounded by mature trees that offer exceptional privacy and natural beauty. With 4 to 5 spacious bedrooms, this property blends comfort and elegance with warm earth tones throughout.
Step through the elegant iron double-door entry into a bright and open floor plan, where large windows frame tranquil views of the wooded backyard. Enjoy stylish wood-grain porcelain tile flooring throughout the main living areas, with cozy carpet in the bedrooms. The thoughtfully designed layout includes a primary suite with direct access from the utility room to the primary closet and bath for ultimate convenience.
The kitchen has most up-to-date earth tone color scheme with a sleek ceramic tile backsplash, granite countertops, induction cooktop, a designer vent hood, and upgraded lighting. High ceilings with crown molding and a beautiful coffered ceiling elevate the space, complemented by 8-foot doors throughout the home and plantation shutters for added charm.
The exterior features privacy no-climb fencing, lush landscaping front and back with a sprinkler system, and an oversized covered patio perfect for entertaining. The expansive backyard is ideal for a future pool, garden, or your dream outdoor oasis. The 3-car garage comes complete with upper storage, attic access with additional storage space, plenty of room for a workshop, and installed NEMA 14-50 for EV charging.
Located just outside the city limits, this property offers the benefits of a water well and septic system, a water softener, and a generator hook-up—ideal for self-sufficient living.
Don’t miss the opportunity to own this private retreat with plenty of room to grow and play!
Step through the elegant iron double-door entry into a bright and open floor plan, where large windows frame tranquil views of the wooded backyard. Enjoy stylish wood-grain porcelain tile flooring throughout the main living areas, with cozy carpet in the bedrooms. The thoughtfully designed layout includes a primary suite with direct access from the utility room to the primary closet and bath for ultimate convenience.
The kitchen has most up-to-date earth tone color scheme with a sleek ceramic tile backsplash, granite countertops, induction cooktop, a designer vent hood, and upgraded lighting. High ceilings with crown molding and a beautiful coffered ceiling elevate the space, complemented by 8-foot doors throughout the home and plantation shutters for added charm.
The exterior features privacy no-climb fencing, lush landscaping front and back with a sprinkler system, and an oversized covered patio perfect for entertaining. The expansive backyard is ideal for a future pool, garden, or your dream outdoor oasis. The 3-car garage comes complete with upper storage, attic access with additional storage space, plenty of room for a workshop, and installed NEMA 14-50 for EV charging.
Located just outside the city limits, this property offers the benefits of a water well and septic system, a water softener, and a generator hook-up—ideal for self-sufficient living.
Don’t miss the opportunity to own this private retreat with plenty of room to grow and play!
Property Details
Price:
$659,900
MLS #:
20960973
Status:
Active
Beds:
4
Baths:
3
Address:
2000 Trinity Oaks Road
Type:
Single Family
Subtype:
Single Family Residence
Subdivision:
Trinity Oaks Ranch Pc
City:
Weatherford
Listed Date:
Jun 9, 2025
State:
TX
Finished Sq Ft:
2,741
ZIP:
76087
Lot Size:
94,960 sqft / 2.18 acres (approx)
Year Built:
2021
Schools
School District:
Weatherford ISD
Elementary School:
Austin
Middle School:
Hall
High School:
Weatherford
Interior
Bathrooms Full
3
Cooling
Ceiling Fan(s), Central Air, Electric, E N E R G Y S T A R Qualified Equipment, Heat Pump, Multi Units
Fireplace Features
Family Room, Living Room, Masonry, Stone
Fireplaces Total
1
Flooring
Carpet, Ceramic Tile, Marble
Heating
Central, Electric, E N E R G Y S T A R Qualified Equipment, Fireplace(s), Heat Pump
Interior Features
Built-in Features, Cable T V Available, Chandelier, Decorative Lighting, Double Vanity, Eat-in Kitchen, Flat Screen Wiring, Granite Counters, High Speed Internet Available, Kitchen Island, Open Floorplan, Pantry, Smart Home System, Walk- In Closet(s), Wired for Data
Number Of Living Areas
2
Exterior
Construction Materials
Brick, Rock/ Stone, Wood
Exterior Features
Covered Patio/ Porch, Rain Gutters, Lighting, Private Yard, Rain Barrel/ Cistern(s)
Fencing
Back Yard, Fenced, Front Yard, High Fence, Metal, Pipe, Privacy, Wire, Wood
Garage Height
10
Garage Length
22
Garage Spaces
3
Garage Width
35
Lot Size Area
2.1800
Vegetation
Brush, Cleared, Grassed, Heavily Wooded
Financial
Green Energy Efficient
12 inch+ Attic Insulation, Appliances, Doors, Drought Tolerant Plants, Exposure/ Shade, H V A C, Insulation, Lighting, Low Flow Commode, Rain / Freeze Sensors, Rain Water Catchment, Roof, Thermostat, Waterheater, Windows
Green Landscaping
Native Landscape, Non- Toxic Fertilizer/ Pesticides, Rain Water Harvesting, Veg. ( Productive) Garden
Green Sustainability
Conserving Methods
Green Water Conservation
Water- Smart Landscaping

See this Listing
Aaron a full-service broker serving the Northern DFW Metroplex. Aaron has two decades of experience in the real estate industry working with buyers, sellers and renters.
More About AaronMortgage Calculator
Similar Listings Nearby
- 409 Creekside
Weatherford, TX$799,999
1.65 miles away
- 1001 Bluebonnet Ridge
Weatherford, TX$774,900
1.48 miles away
- 109 Mariah Drive
Weatherford, TX$699,900
0.22 miles away
- 1030 Rio Grande Way
Weatherford, TX$695,000
0.70 miles away
- 2008 Walter Joseph Way
Weatherford, TX$665,000
1.79 miles away
- 184 Wildflower Trail
Weatherford, TX$650,000
1.85 miles away
- 139 Southwinds Drive
Weatherford, TX$628,900
0.10 miles away
- 101 Foxpointe Circle
Weatherford, TX$550,000
0.42 miles away
- 161 Mariah Drive
Weatherford, TX$540,000
0.22 miles away

2000 Trinity Oaks Road
Weatherford, TX
LIGHTBOX-IMAGES



































