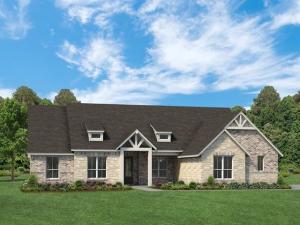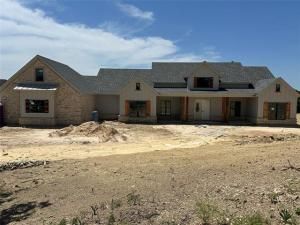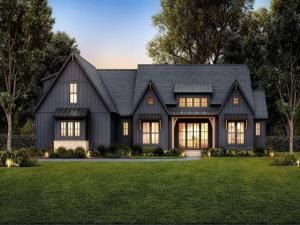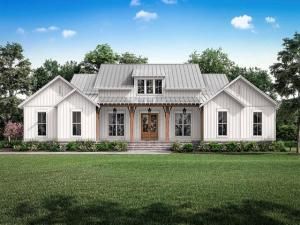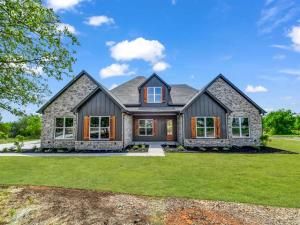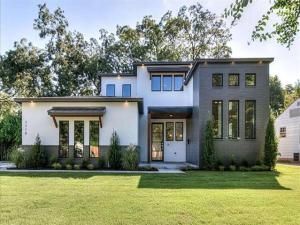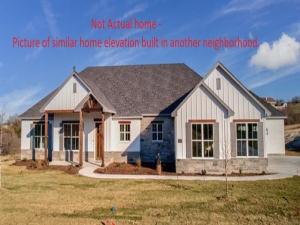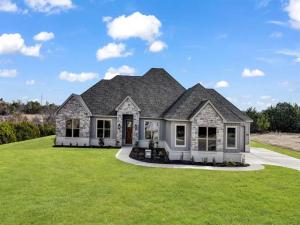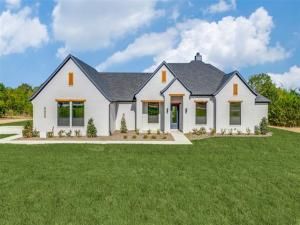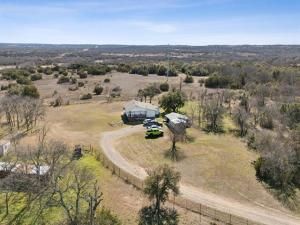Location
MLS# 20941525 – Built by Dunhill Homes – Sep 2025 completion! ~ Welcome to the epitome of luxury living with our stunning 2725 sqft Stockyard plan. Boasting 4 spacious bedrooms, each with its own walk-in closet, 3.5 baths, and a 3-car garage, this home offers ample space and convenience for every member of the family. As you step into the foyer, you''ll be greeted by the grandeur of the expansive great room, featuring a cozy fireplace and abundant natural light. To one side, a gourmet kitchen awaits, complete with waterfall countertops, built-in Samsung appliances, and a walk-in pantry, making it the heart of the home. But that''s just the beginning—this home is designed for both relaxation and entertainment. Enjoy movie nights or friendly game competitions in the expansive media-gameroom, a versatile space that adapts to your lifestyle. Need a quiet space to focus or work from home? The dedicated study provides privacy and functionality, ideal for remote work or creative pursuits. Retreat to the luxurious primary suite, complete with a separate tub, oversized shower, and a MASSIVE walk-in closet conveniently connected to the laundry room. Step outside to the covered patio, accessible from the primary bedroom, and enjoy the serene outdoor surroundings. With its thoughtful design, upscale finishes, and abundance of living space, this floor plan offers the perfect blend of comfort, convenience, and luxury for modern living.
Property Details
Price:
$634,990
MLS #:
20941525
Status:
Active
Beds:
4
Baths:
3.1
Address:
140 Fan Mill Trail
Type:
Single Family
Subtype:
Single Family Residence
Subdivision:
Windmill Creeks
City:
Weatherford
Listed Date:
May 19, 2025
State:
TX
Finished Sq Ft:
2,725
ZIP:
76085
Lot Size:
104,544 sqft / 2.40 acres (approx)
Year Built:
2025
Schools
School District:
Springtown ISD
Elementary School:
Springtown
Middle School:
Springtown
High School:
Springtown
Interior
Bathrooms Full
3
Bathrooms Half
1
Cooling
Central Air, Electric
Fireplace Features
Electric
Fireplaces Total
1
Flooring
Carpet, Ceramic Tile, Wood
Heating
Central, Electric
Interior Features
Cable T V Available, Double Vanity, Eat-in Kitchen, High Speed Internet Available, Open Floorplan, Pantry, Smart Home System, Walk- In Closet(s)
Number Of Living Areas
2
Exterior
Community Features
Curbs, Sidewalks
Construction Materials
Brick
Exterior Features
Private Yard
Garage Length
30
Garage Spaces
3
Garage Width
22
Lot Size Area
2.4000
Financial
Green Energy Efficient
12 inch+ Attic Insulation, Appliances, Construction, Doors, Insulation, Lighting, Thermostat, Waterheater, Windows

See this Listing
Aaron a full-service broker serving the Northern DFW Metroplex. Aaron has two decades of experience in the real estate industry working with buyers, sellers and renters.
More About AaronMortgage Calculator
Similar Listings Nearby
- 544 Aermotor Loop
Weatherford, TX$799,000
0.22 miles away
- TBD Sutton Preserve Street
Weatherford, TX$789,900
0.62 miles away
- Bed TBD Preserve Street
Weatherford, TX$749,000
0.62 miles away
- 117 Fan Mill Trail
Weatherford, TX$749,000
0.38 miles away
- TBD Keaton Preserve Street
Weatherford, TX$710,000
0.60 miles away
- 178 Fan Mill Trail
Weatherford, TX$670,500
0.25 miles away
- 170 Fan Mill Trail
Weatherford, TX$669,900
0.15 miles away
- 505 Aermotor Loop
Weatherford, TX$658,670
0.34 miles away
- 262 W Yucca View
Weatherford, TX$624,999
0.19 miles away

140 Fan Mill Trail
Weatherford, TX
LIGHTBOX-IMAGES




