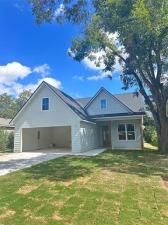Location
This thoughtfully designed 1,906 sq. ft. home offers timeless style with 3 bedrooms, 2 bathrooms, and a spacious 2-car garage. Step inside to an open concept layout where the kitchen, dining, and living areas flow seamlessly together. The kitchen stands out with a large island accented in a calming green tone, custom cabinetry, warm white quartz countertops, and a full slab quartz backsplash. Throughout the home, you’ll find elegant brushed gold-champagne bronze fixtures, cabinet hardware, and plumbing accents that add a refined touch. Durable light-to-medium oak look LVP flooring carries through the main areas, while the bathrooms feature matte porcelain tile in a warm light gray- cream. Showers are finished in classic 4×12 off-white subway tile for a clean and timeless look. A convenient mudroom leads into a very large laundry room, complete with custom green cabinetry and dedicated space for stand up freezer or spare fridge. The two spare bedrooms offer oversized closets, while the private primary suite features a huge walk-in closet, dual vanities with coordinating finishes, a soaking tub, and a separate fully tiled shower. Energy efficiency is built in with spray foam insulation for year-round comfort and lower utility costs. Walls throughout the home are painted a soft off-white, creating a serene backdrop that highlights the tasteful design choices. Outside, enjoy a covered back patio perfect for relaxing or entertaining. With custom finishes, carefully curated details, and a functional floor plan, this brand-new West home is ready to welcome its first owners.
Property Details
Price:
$390,000
MLS #:
21071926
Status:
Active
Beds:
3
Baths:
2
Type:
Single Family
Subtype:
Single Family Residence
Subdivision:
K & H
Listed Date:
Sep 27, 2025
Finished Sq Ft:
1,906
Lot Size:
8,232 sqft / 0.19 acres (approx)
Year Built:
2025
Schools
School District:
West ISD
Elementary School:
West
Middle School:
West
High School:
West
Interior
Bathrooms Full
2
Interior Features
Built-in Features, Decorative Lighting, Double Vanity, Granite Counters, Kitchen Island, Open Floorplan, Pantry, Walk- In Closet(s)
Number Of Living Areas
1
Exterior
Garage Spaces
2
Lot Size Area
0.1890
Financial

See this Listing
Aaron a full-service broker serving the Northern DFW Metroplex. Aaron has two decades of experience in the real estate industry working with buyers, sellers and renters.
More About AaronMortgage Calculator
Similar Listings Nearby
Community
- Address603 S Harrison Street West TX
- SubdivisionK & H
- CityWest
- CountyMcLennan
- Zip Code76691
Subdivisions in West
- Altus A A-1167
- Bennett
- Bennett G R
- Brem
- Brem 2
- Brennan T H
- Briarwood Estate
- BRIARWOOD ESTATES
- Crist
- CRIST F
- D & M
- Davis Ext
- DAVIS HOMESTEAD
- Davis Last
- Deckard A P
- DEITERMAN
- Deiterman E
- Early J C
- Eyerly M J
- F M CASEY
- Fantharp H
- Gardner W H
- Gholson S
- Grady Calvery Estates
- Heritage Ridge Estates Ph O
- Holasek
- Ingraham
- INGRHAM
- K & H
- Lake Park Estate
- Lowery E J
- Macjewett
- MORENO
- MORENO J
- Pace G
- Patterson
- Patterson J M
- Rogers Hill Estate
- Russell J T
- Shook
- Shook Addition
- Stillmeadow
- Tours and Berger
- Tucker
- Tucker 2
- Tucker J T Pt 3
- West ISD
- West OT
- West Second
- Westlake
- Wolf Country
Market Summary
Current real estate data for Single Family in West as of Oct 05, 2025
45
Single Family Listed
112
Avg DOM
213
Avg $ / SqFt
$442,151
Avg List Price
Property Summary
- Located in the K & H subdivision, 603 S Harrison Street West TX is a Single Family for sale in West, TX, 76691. It is listed for $390,000 and features 3 beds, 2 baths, and has approximately 1,906 square feet of living space, and was originally constructed in 2025. The current price per square foot is $205. The average price per square foot for Single Family listings in West is $213. The average listing price for Single Family in West is $442,151. To schedule a showing of MLS#21071926 at 603 S Harrison Street in West, TX, contact your Aaron Layman Properties agent at 940-209-2100.

603 S Harrison Street
West, TX





