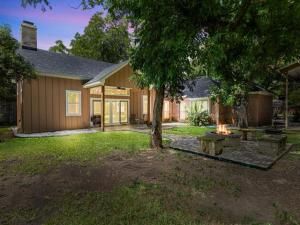Location
Welcome to your dream home designed for ultimate entertainment all in the cozy town of West. This expansive residence offers everything you need for hosting unforgettable gatherings. Step inside to discover spacious living areas that flow seamlessly into one another, the living room is open to the dining room, kitchen and second living space. The house has been renovated throughout with all new laminate wood flooring, granite countertops, all new fixtures, and appliances. Renovations also include a newer 5-ton HVAC unit in 2018 and a new roof in 2019. Den of 720 square feet was added in 2021. In the den you will find the perfect space for entertaining with room for a large formal dining room table and couches with a wall-to-wall gorgeous stone fireplace. Outside the den is a covered patio with an outdoor fireplace perfect for those fall evenings. Glance out to over half an acre of 9 mature producing pecan trees, privacy awaits with a 6-foot privacy fence making the perfect private get away. Ample parking is available in the two-car garage and the 28X40 RV carport complete with a 30-amp outlet. Don’t wait to call this luxury property home, priced under MCAD value! HUGE Lot at 0.66 in town.
Property Details
Price:
$455,000
MLS #:
21019470
Status:
Active
Beds:
3
Baths:
2
Type:
Single Family
Subtype:
Single Family Residence
Subdivision:
K & H
Listed Date:
Aug 1, 2025
Finished Sq Ft:
2,624
Lot Size:
28,749 sqft / 0.66 acres (approx)
Year Built:
1994
Schools
School District:
West ISD
Elementary School:
West
Middle School:
West
High School:
West
Interior
Bathrooms Full
2
Cooling
Central Air, Electric
Fireplace Features
Family Room, Wood Burning
Fireplaces Total
1
Flooring
Carpet, Laminate
Heating
Central, Electric
Interior Features
Built-in Features, Cable TV Available, High Speed Internet Available, Vaulted Ceiling(s)
Number Of Living Areas
2
Exterior
Carport Spaces
4
Construction Materials
Siding, Stone Veneer
Exterior Features
Covered Patio/Porch, Fire Pit, Rain Gutters, Other
Fencing
Chain Link, Partial, Wood
Garage Spaces
2
Lot Size Area
0.6600
Financial

See this Listing
Aaron a full-service broker serving the Northern DFW Metroplex. Aaron has two decades of experience in the real estate industry working with buyers, sellers and renters.
More About AaronMortgage Calculator
Similar Listings Nearby
Community
- Address711 S Harrison Street West TX
- SubdivisionK & H
- CityWest
- CountyMcLennan
- Zip Code76691
Subdivisions in West
- Altus A A-1167
- Bennett
- Bennett G R
- Brem
- Brem 2
- Brennan T H
- Briarwood Estate
- BRIARWOOD ESTATES
- Crist
- CRIST F
- D & M
- Davis Ext
- DAVIS HOMESTEAD
- Davis Last
- Deckard A P
- DEITERMAN
- Deiterman E
- Early J C
- Eyerly M J
- F M CASEY
- Fantharp H
- Gardner W H
- Gholson S
- Grady Calvery Estates
- Heritage Ridge Estates Ph O
- Holasek
- Ingraham
- INGRHAM
- K & H
- Lake Park Estate
- Lowery E J
- Macjewett
- MORENO
- MORENO J
- Pace G
- Patterson
- Patterson J M
- Rogers Hill Estate
- Russell J T
- Shook
- Shook Addition
- Stillmeadow
- Tours and Berger
- Tucker
- Tucker 2
- Tucker J T Pt 3
- West ISD
- West OT
- West Second
- Westlake
- Wolf Country
Market Summary
Current real estate data for Single Family in West as of Oct 06, 2025
45
Single Family Listed
113
Avg DOM
213
Avg $ / SqFt
$442,151
Avg List Price
Property Summary
- Located in the K & H subdivision, 711 S Harrison Street West TX is a Single Family for sale in West, TX, 76691. It is listed for $455,000 and features 3 beds, 2 baths, and has approximately 2,624 square feet of living space, and was originally constructed in 1994. The current price per square foot is $173. The average price per square foot for Single Family listings in West is $213. The average listing price for Single Family in West is $442,151. To schedule a showing of MLS#21019470 at 711 S Harrison Street in West, TX, contact your Aaron Layman Properties agent at 940-209-2100.

711 S Harrison Street
West, TX





