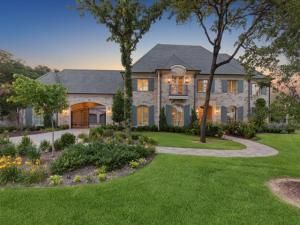Location
Majestic French Country Estate Home located in the ESTATES OF QUAIL HOLLOW! This meticulously designed 7,320 sq ft, 4-bedroom, 4.5-bathroom home is nestled on a private 1.5+ acre cul-de-sac homesite. This estate showcases serene pond views from your front door and a park-like setting in your backyard! Grande French doors invite you into an impressive foyer with gleaming floors, custom millwork, and a custom hand-forged iron chandelier. The gourmet kitchen showcases Taj Mahal honed quartzite double islands, Wolf 6-burner range with griddle and double ovens, SubZero refrigerator, Cove dishwasher, and adjacent bar with wine refrigerator and Scotsman ice maker. The great room features a dramatic floor to ceiling paneled wall with a 10-ft cast stone fireplace and chevron inlay, vaulted wood ceiling, and an abundant wall of glass windows and French sliding doors which offer spectacular views of this magnificent property. Retreat to the luxurious primary suite with diamond cut marble floors, Hollywood soaking tub, walk-in marble shower, two vanities, makeup bar, and two custom walk-in closets. Additional highlights include multiple game rooms with wood beam ceilings, premiere study with coffered ceiling and wood panel walls, home gym, extended covered patio with outdoor kitchen and gas grill, custom stone fireplace, sparkling pool and spa, sauna and more! Every exquisite detail reflects exceptional craftsmanship and designer finishes in this highly coveted 24-hour guard gated community!
Property Details
Price:
$6,695,000
MLS #:
21064938
Status:
Active
Beds:
4
Baths:
4.3
Type:
Single Family
Subtype:
Single Family Residence
Subdivision:
Estates Quail Hollow Ph I
Listed Date:
Sep 20, 2025
Finished Sq Ft:
7,302
Lot Size:
65,514 sqft / 1.50 acres (approx)
Year Built:
2021
Schools
School District:
Carroll ISD
Elementary School:
Carroll
Middle School:
Carroll
High School:
Carroll
Interior
Bathrooms Full
4
Bathrooms Half
3
Cooling
Central Air, Electric, Evaporative Cooling
Fireplace Features
Family Room, Outside
Fireplaces Total
2
Flooring
Hardwood, Marble, Stone, Tile
Heating
Central, Natural Gas
Interior Features
Built-in Features, Built-in Wine Cooler, Cable T V Available, Chandelier, Decorative Lighting, Double Vanity, Eat-in Kitchen, Flat Screen Wiring, High Speed Internet Available, Kitchen Island, Pantry, Walk- In Closet(s)
Number Of Living Areas
2
Exterior
Construction Materials
Unknown
Exterior Features
Covered Patio/ Porch, Outdoor Grill, Outdoor Living Center
Fencing
Wrought Iron
Garage Length
37
Garage Spaces
4
Garage Width
32
Lot Size Area
1.5040
Pool Features
In Ground, Pool/ Spa Combo
Vegetation
Grassed
Financial

See this Listing
Aaron a full-service broker serving the Northern DFW Metroplex. Aaron has two decades of experience in the real estate industry working with buyers, sellers and renters.
More About AaronMortgage Calculator
Similar Listings Nearby
Community
- Address1806 Scenic Circle Westlake TX
- SubdivisionEstates Quail Hollow Ph I
- CityWestlake
- CountyTarrant
- Zip Code76262
Subdivisions in Westlake
- Baker Ruth Surv
- Bender Add
- Cowgirl Ranch Estates
- Entrada
- Estates Add
- Estates of Quail Hollow
- Estates Quail Hollow Ph I
- Estates Quail Hollow Ph III
- Estates-Quail Hollow Ph I
- Glenwyck Farms Add
- Granada
- Granada Ph 1
- Granada Ph II
- Knoll at Solana
- Knolls
- Knolls at Solana
- Quail Hollow
- Quail Hollow Ph I
- Quail Hollow, Phase II B
- Stagecoach Hills Add
- The Plaza at Solana
- The Villaggio
- Vaquero
- Vaquero Arthur
- VAQUERO RESIDENTIAL
- Vaquero Residential Add
- Ventanas of Westlake
- Villaggio
- Westlake Entrada
- Westlake Ranch
Market Summary
Current real estate data for Single Family in Westlake as of Sep 23, 2025
42
Single Family Listed
104
Avg DOM
836
Avg $ / SqFt
$4,419,978
Avg List Price
Property Summary
- Located in the Estates Quail Hollow Ph I subdivision, 1806 Scenic Circle Westlake TX is a Single Family for sale in Westlake, TX, 76262. It is listed for $6,695,000 and features 4 beds, 4 baths, and has approximately 7,302 square feet of living space, and was originally constructed in 2021. The current price per square foot is $917. The average price per square foot for Single Family listings in Westlake is $836. The average listing price for Single Family in Westlake is $4,419,978. To schedule a showing of MLS#21064938 at 1806 Scenic Circle in Westlake, TX, contact your Aaron Layman Properties agent at 940-209-2100.

1806 Scenic Circle
Westlake, TX





